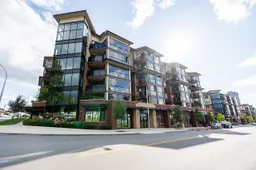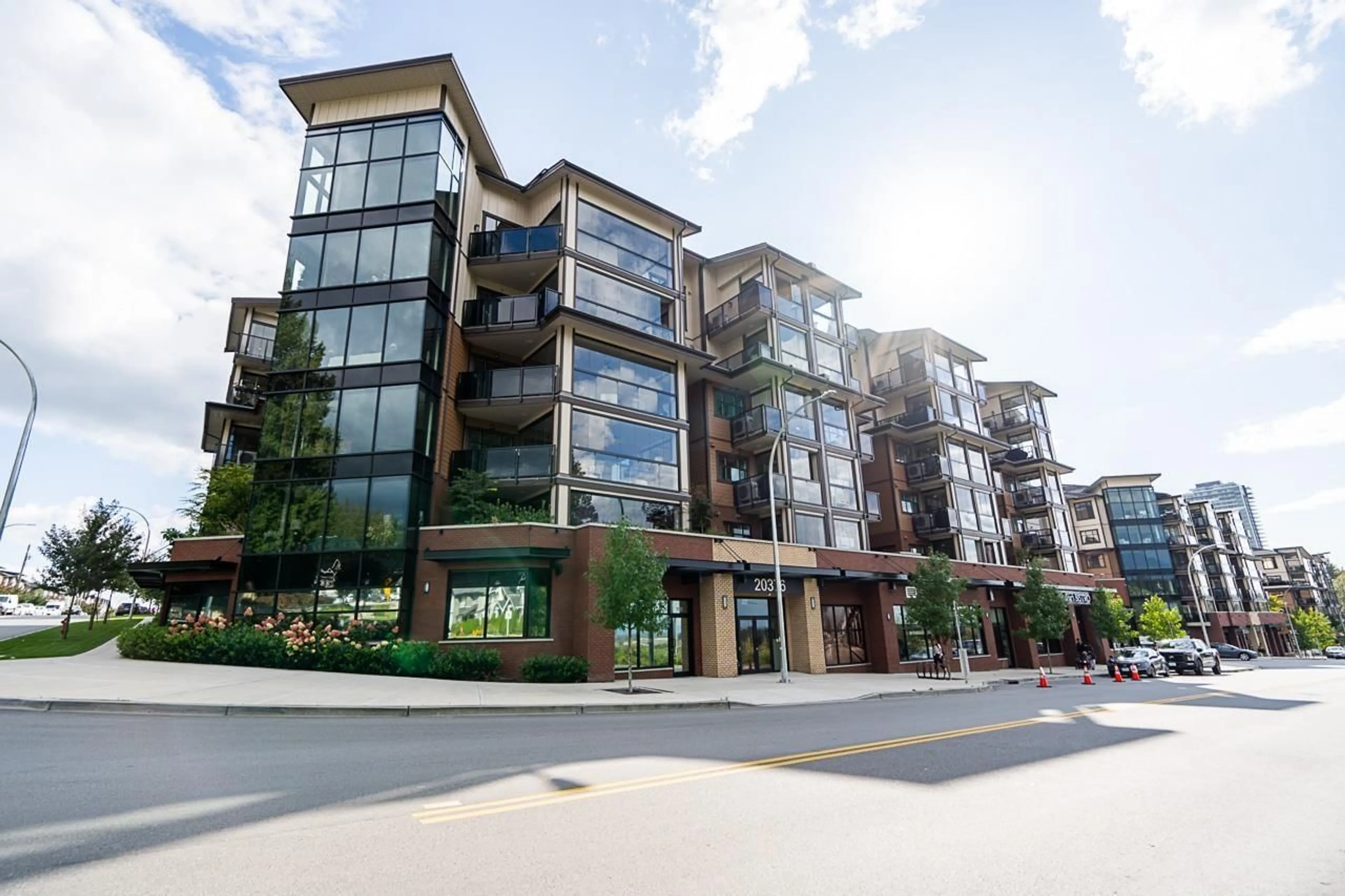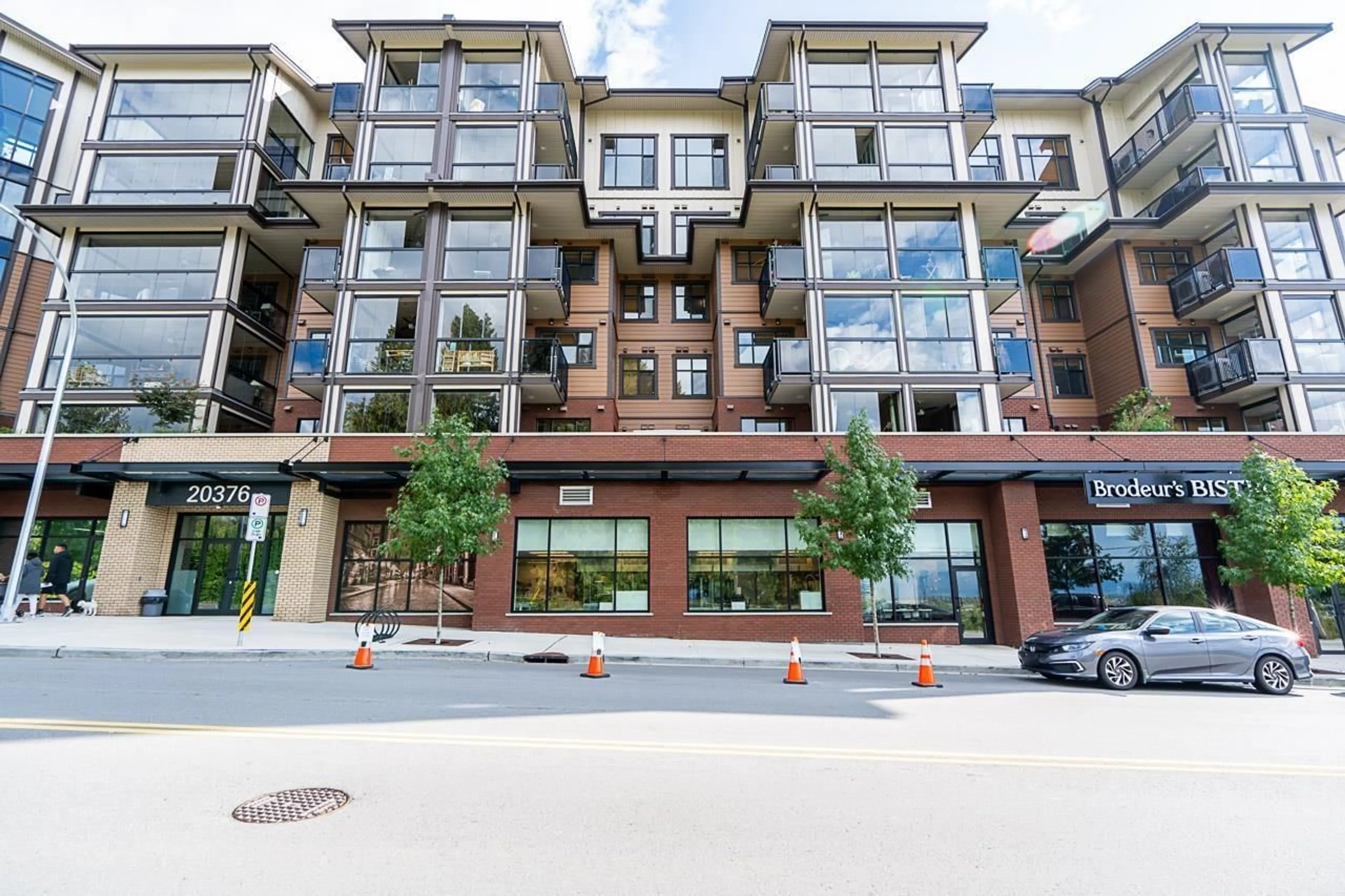513 20376 86 AVENUE, Langley, British Columbia V2Y3P8
Contact us about this property
Highlights
Estimated ValueThis is the price Wahi expects this property to sell for.
The calculation is powered by our Instant Home Value Estimate, which uses current market and property price trends to estimate your home’s value with a 90% accuracy rate.Not available
Price/Sqft$677/sqft
Est. Mortgage$2,787/mo
Maintenance fees$252/mo
Tax Amount ()-
Days On Market82 days
Description
Welcome to Luxury living at Yorkson Park in the heart of Langley. This bright 2 bed, 2 bath CORNER UNIT with unobstructed views boasts a Large 167 sqft retractable solarium w/ gas BBQ hookup. The open-concept living space is bathed in natural light from oversized windows. Gourmet kitchen with Samsung appliances, gas cooktop, double oven, and quartz countertops. Primary bedroom includes a large walk-in closet, an ensuite with double sinks, and heated floors. New Paint, Blinds and light fixtures (please refer to the upgrade list). Features include A/C, efficient heat pump system, 2 parking stalls, and 1 LARGE garage-style storage unit with EV power. Low Strata fees cover gas and hot water. Amazing location close to Calvolth Exchange, shops, entertainment, trails and Hwy 1. (id:39198)
Property Details
Interior
Features
Exterior
Features
Parking
Garage spaces 2
Garage type Underground
Other parking spaces 0
Total parking spaces 2
Condo Details
Amenities
Air Conditioning, Clubhouse, Exercise Centre, Laundry - In Suite, Storage - Locker
Inclusions
Property History
 34
34

