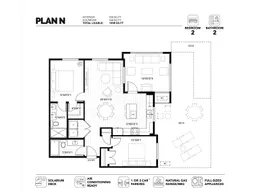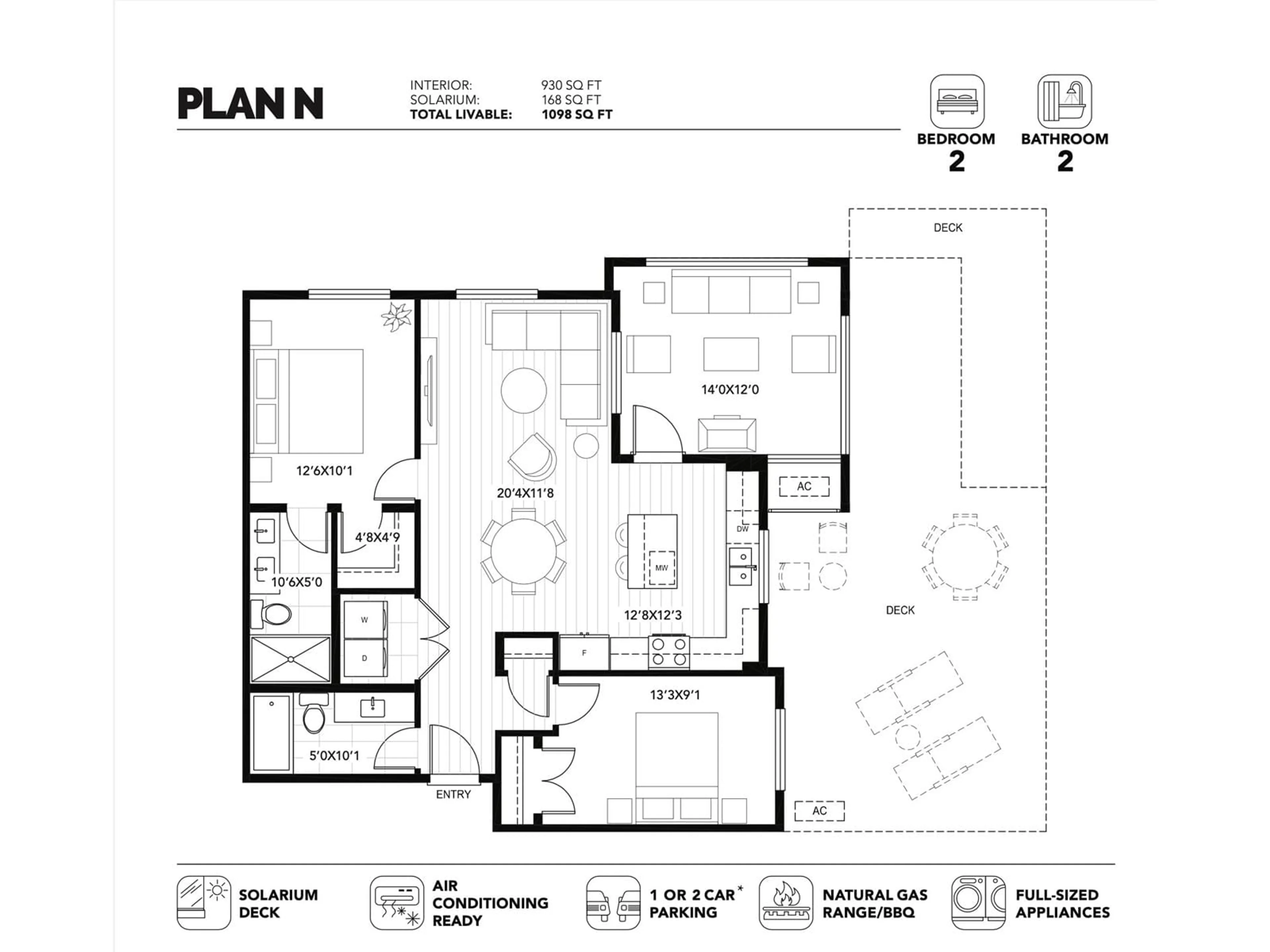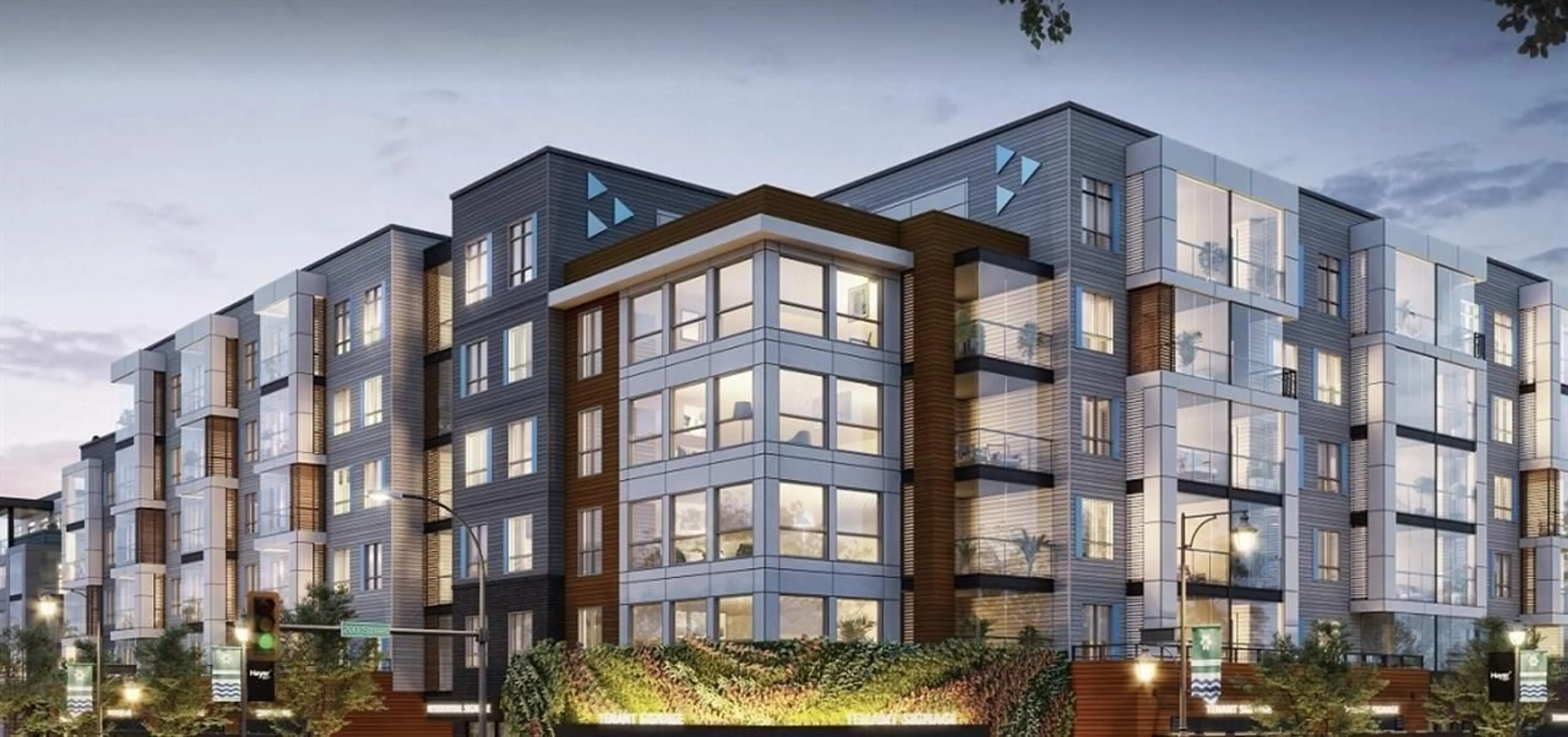509 19953 76 AVENUE, Langley, British Columbia V0V0V0
Contact us about this property
Highlights
Estimated ValueThis is the price Wahi expects this property to sell for.
The calculation is powered by our Instant Home Value Estimate, which uses current market and property price trends to estimate your home’s value with a 90% accuracy rate.Not available
Price/Sqft$859/sqft
Est. Mortgage$3,431/mo
Maintenance fees$133/mo
Tax Amount ()-
Days On Market112 days
Description
Discover the perfect blend of style and comfort in this beautiful southwest corner unit, offering a total of 1,098 square feet of livable space. The interior features 930 square feet of thoughtfully designed living area, complemented by a bright 168-square-foot solarium, ideal for enjoying the sunshine year-round. This unit includes two parking stalls and a storage locker, adding convenience to your urban lifestyle. Inside, both bedrooms feature elegant laminate flooring and custom closet shelving, providing ample storage space. The modern kitchen boasts a sleek dishwasher panel, while air conditioning ensures comfort throughout the year. Don't miss the opportunity to make this exceptional property your new home. Contact us today to schedule a viewing! (id:39198)
Property Details
Interior
Features
Exterior
Features
Parking
Garage spaces 2
Garage type Underground
Other parking spaces 0
Total parking spaces 2
Condo Details
Amenities
Air Conditioning, Exercise Centre, Laundry - In Suite, Storage - Locker, Security/Concierge
Inclusions
Property History
 15
15

