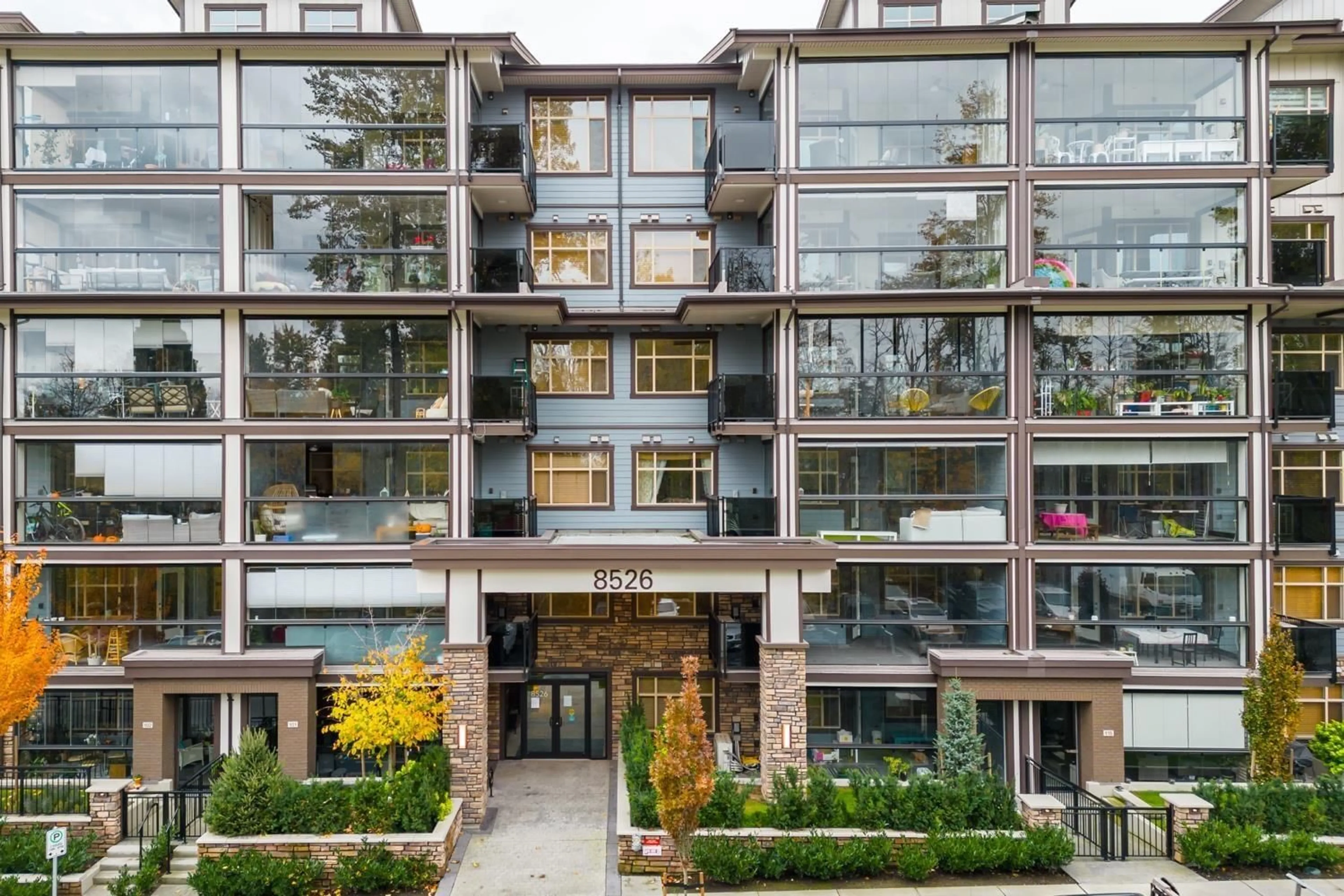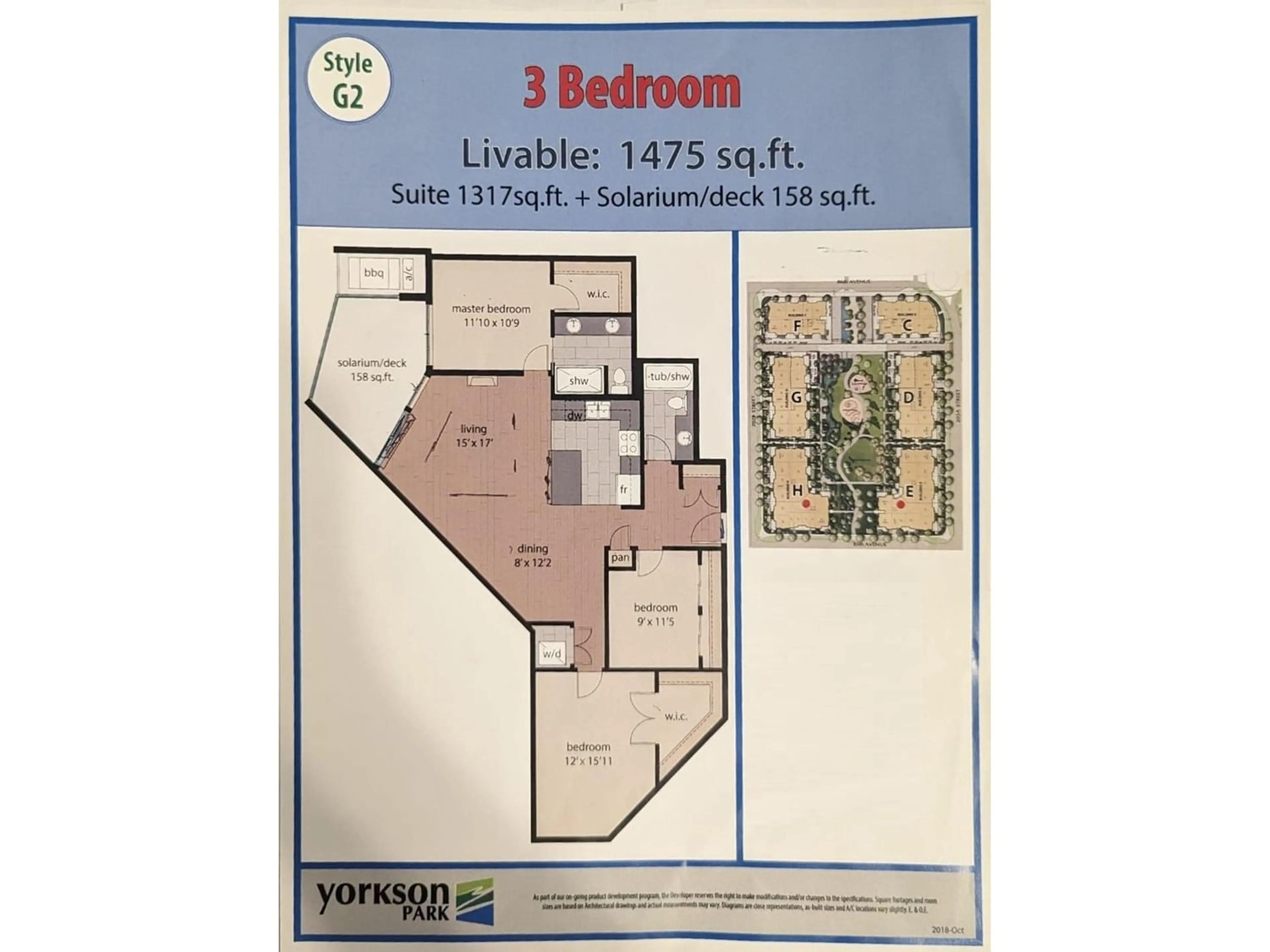507 8526 202B STREET, Langley, British Columbia V2Y3L3
Contact us about this property
Highlights
Estimated ValueThis is the price Wahi expects this property to sell for.
The calculation is powered by our Instant Home Value Estimate, which uses current market and property price trends to estimate your home’s value with a 90% accuracy rate.Not available
Price/Sqft$654/sqft
Est. Mortgage$4,144/mo
Maintenance fees$429/mo
Tax Amount ()-
Days On Market227 days
Description
Welcome to Yorkson Park. A quality built by QUADRA HOMES, located near all amenities including Carvolth Exchange. Check out this luxurious 1475 sqft home with a well thought out floorplan. This quiet corner unit is equipped with 3 bedrooms 2 washrooms with a beautiful view of the North Shore Mountains. A chefs dream kitchen with White Shaker maple cabinets with Quartz Countertops comes that has a gas cooktop and stainless steel appliances. The builder spared no expense using name brand fixtures through-out this home. It comes with a heat pump/ A/C which gives you high efficiency without compromising. This unit comes with 2 parking spots with E/V charger and a storage unit. Rentals allowed. Solarium with gas hook up. Don't miss out this amazing opportunity. (id:39198)
Property Details
Interior
Features
Exterior
Parking
Garage spaces 2
Garage type Underground
Other parking spaces 0
Total parking spaces 2
Condo Details
Amenities
Exercise Centre
Inclusions
Property History
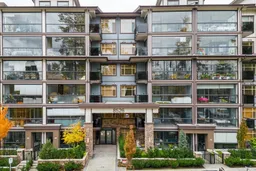 34
34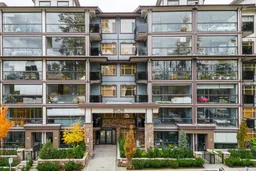 32
32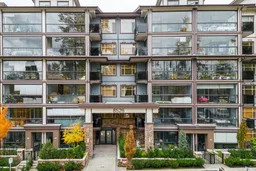 33
33
