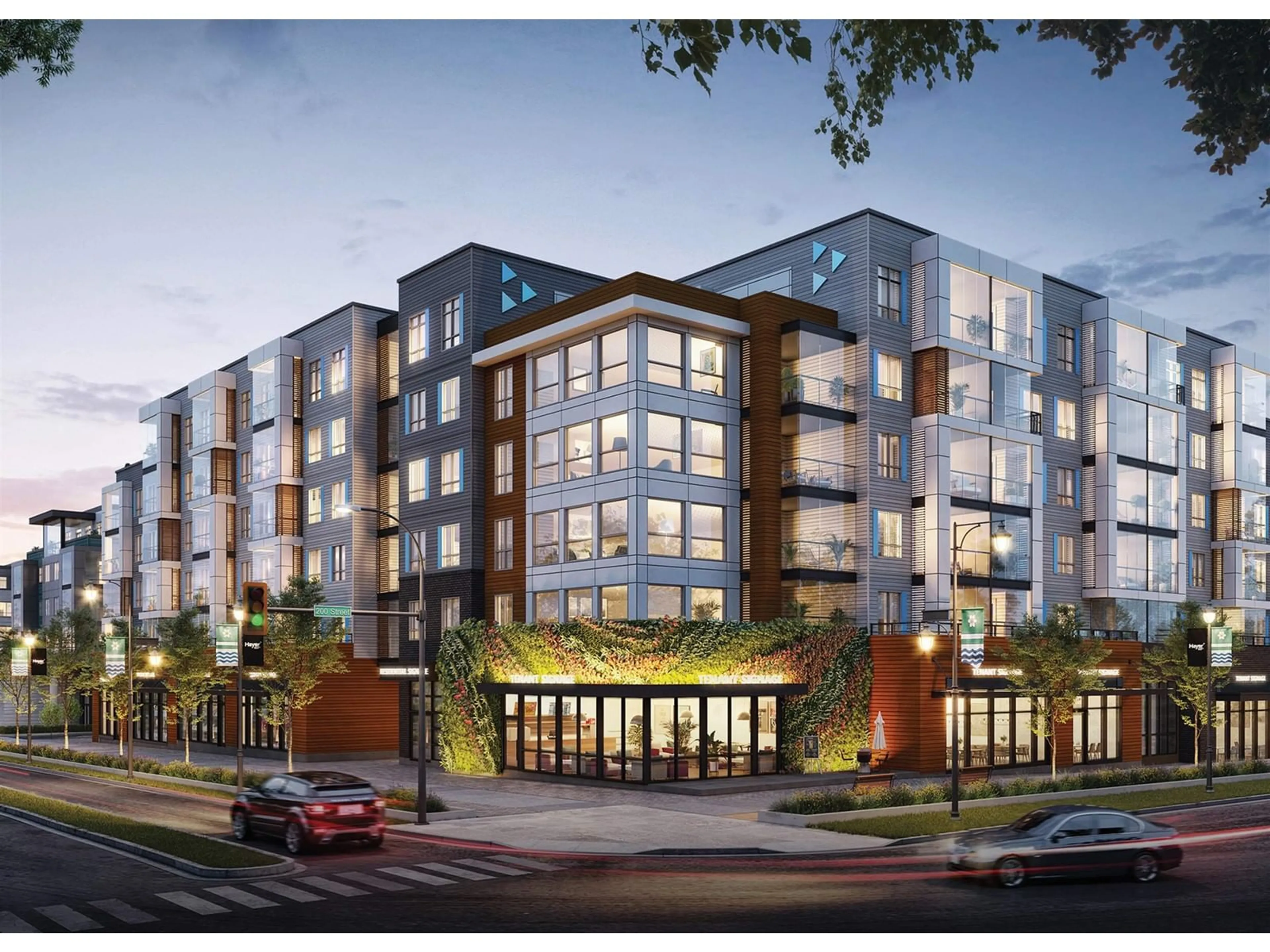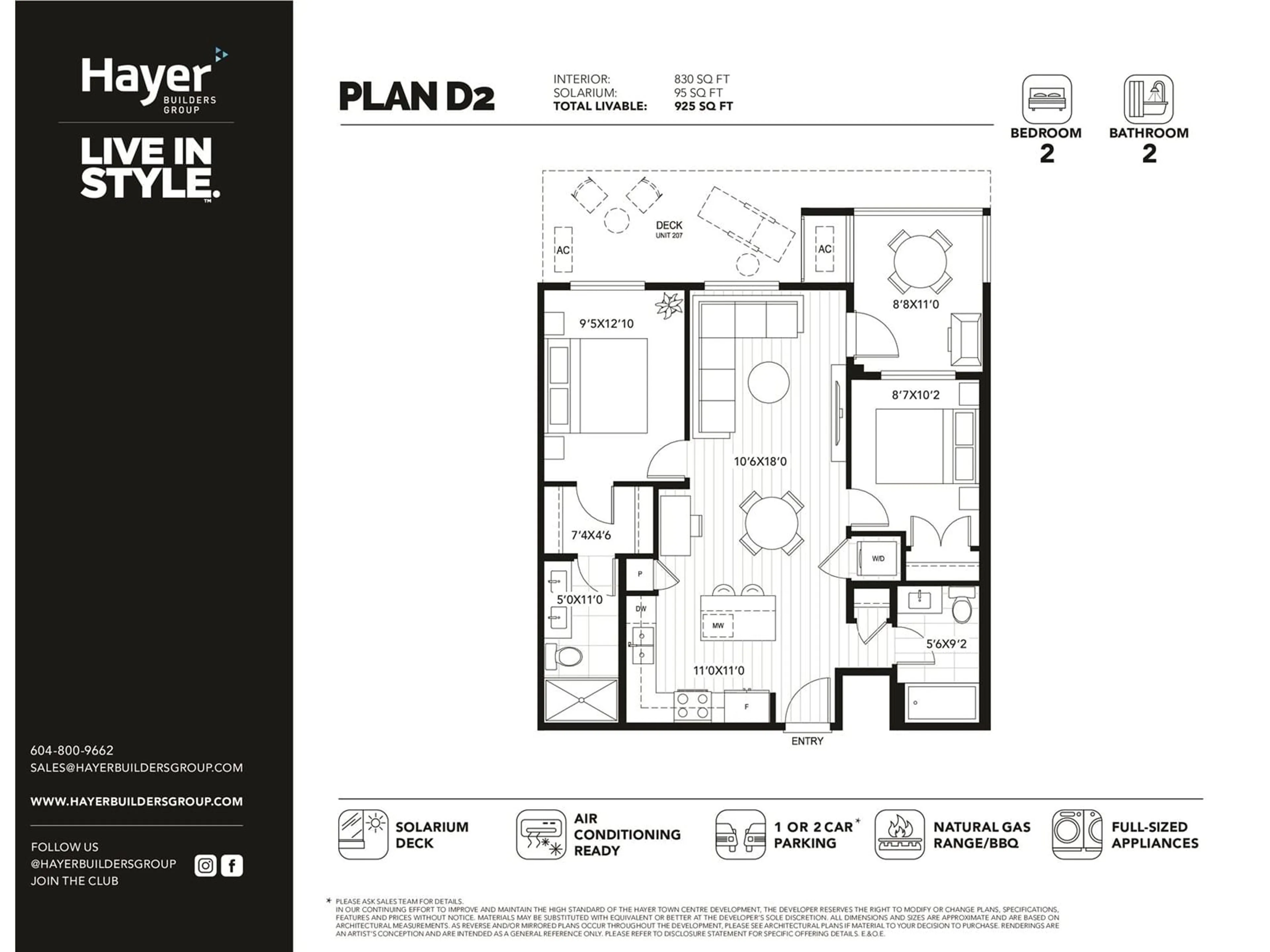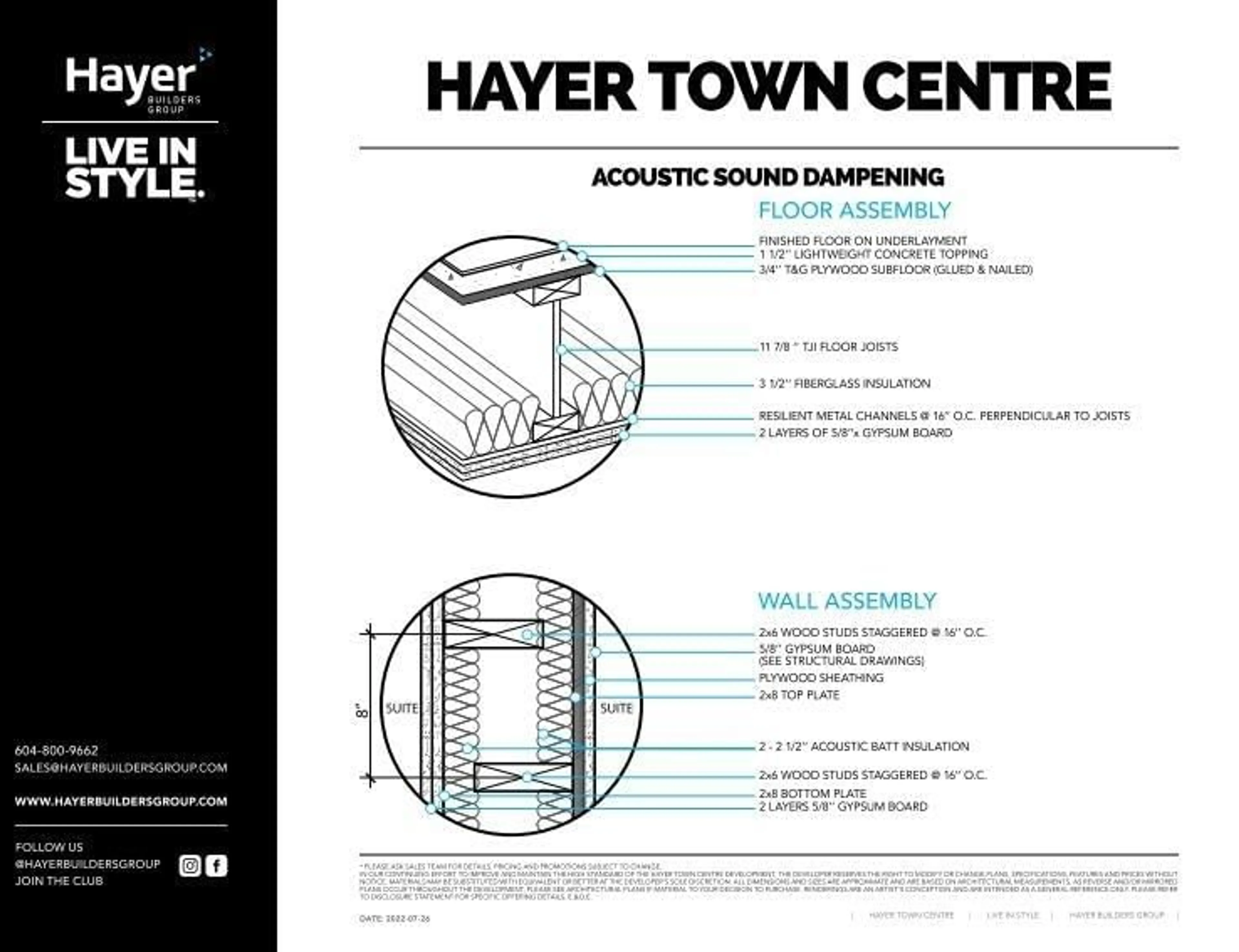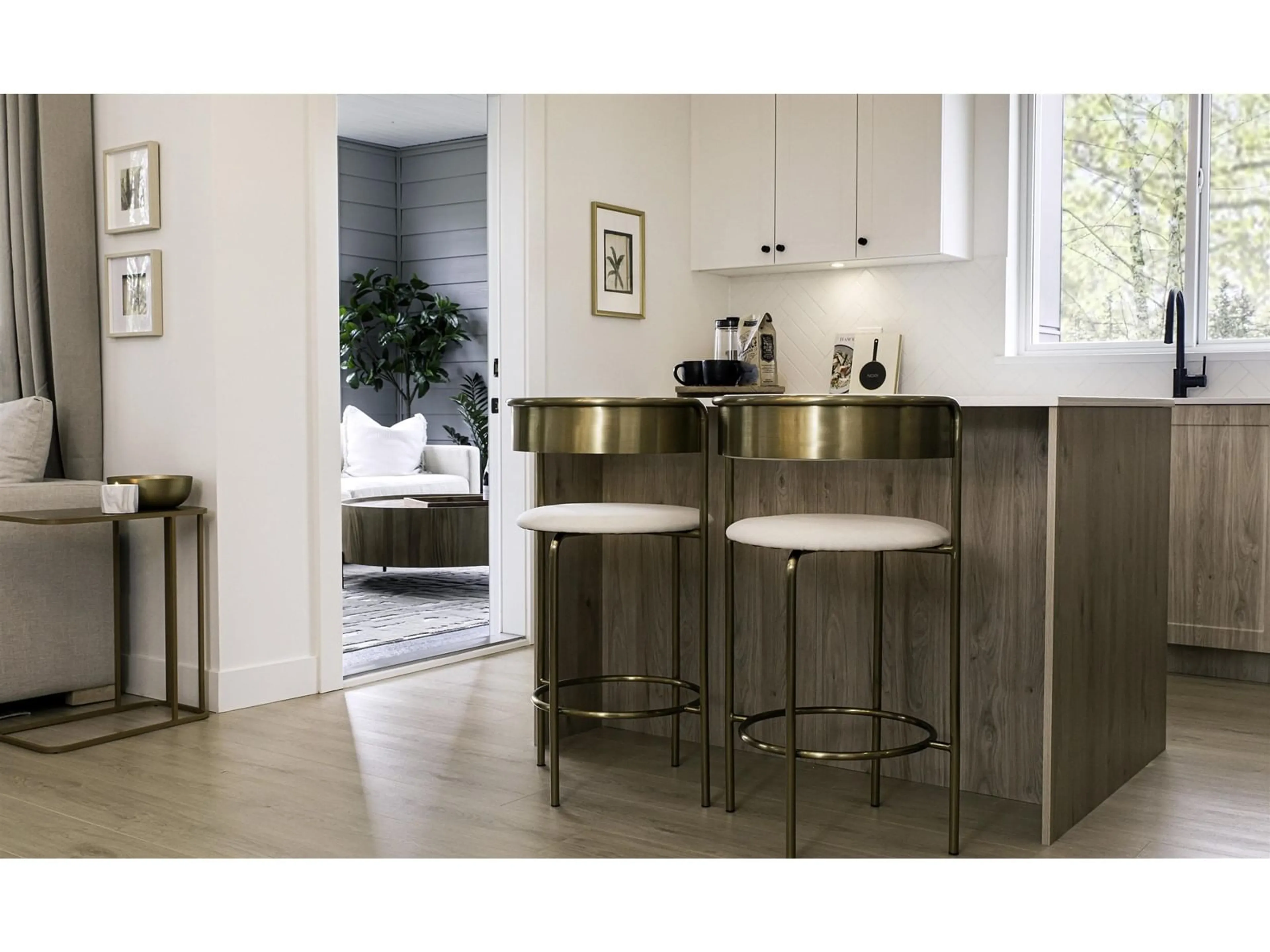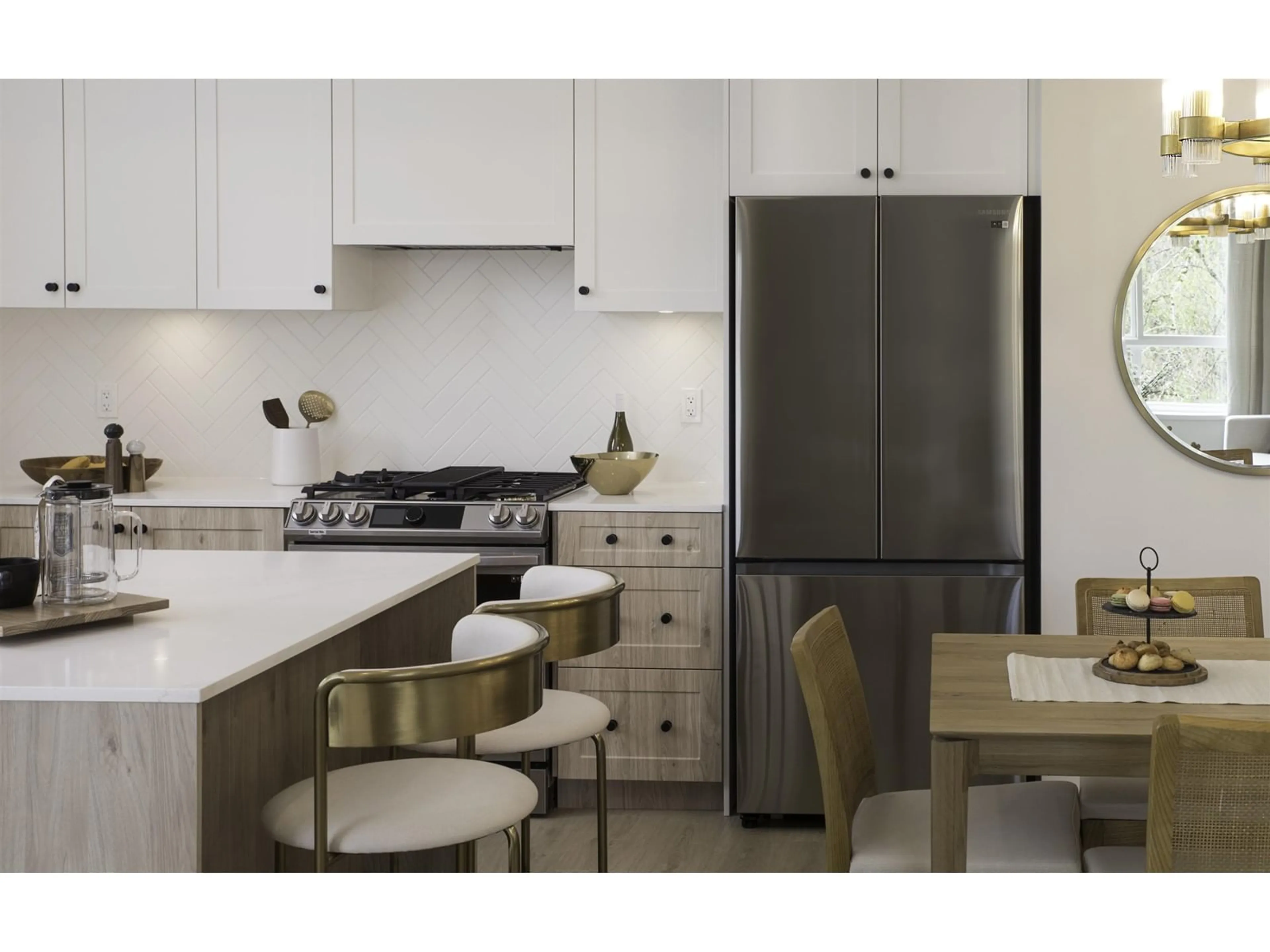507 19979 76 AVENUE, Langley, British Columbia V0V0V0
Contact us about this property
Highlights
Estimated ValueThis is the price Wahi expects this property to sell for.
The calculation is powered by our Instant Home Value Estimate, which uses current market and property price trends to estimate your home’s value with a 90% accuracy rate.Not available
Price/Sqft$879/sqft
Est. Mortgage$3,135/mo
Tax Amount ()-
Days On Market167 days
Description
Feb 2025 Completion - 2 Bdrm /2 Bath /2 Prking / This bright & beautiful OPEN CONCEPT home is spacious, functional & exceptionally built (Noise dampening acoustic construction). Each bedroom is on opposite sides for added privacy.Primary has a spacious walk in closet. Kitchen features a large island, quartz countertops, soft-close cabinetry, and full-size appliances( incl. gas stove). SOUTH FACING retractable-glass enclosed solarium for year-round indoor/outdoor living w/gas BBQ hook up.This unit includes 2 underground parking stalls (w/ EV Charger roughed in) & 1 storage locker. 35,000+ SQFT of exclusive amenities incl. full-time concierge, shops, restaurants, one-of-a-kind vertical garden, rooftop decks, games & party rooms, fire pits, play areas & a fenced dog park. Centrally located just min. from Langley Events Centre, Willowbrook mall, transit, hwy access, and more! (id:39198)
Property Details
Exterior
Features
Parking
Garage spaces 2
Garage type -
Other parking spaces 0
Total parking spaces 2
Condo Details
Amenities
Clubhouse, Exercise Centre, Laundry - In Suite, Recreation Centre, Storage - Locker, Security/Concierge
Inclusions
Property History
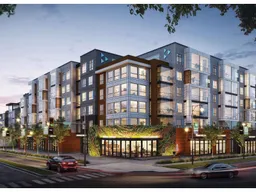 40
40
