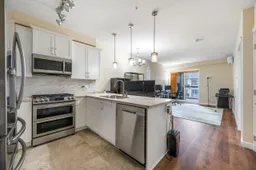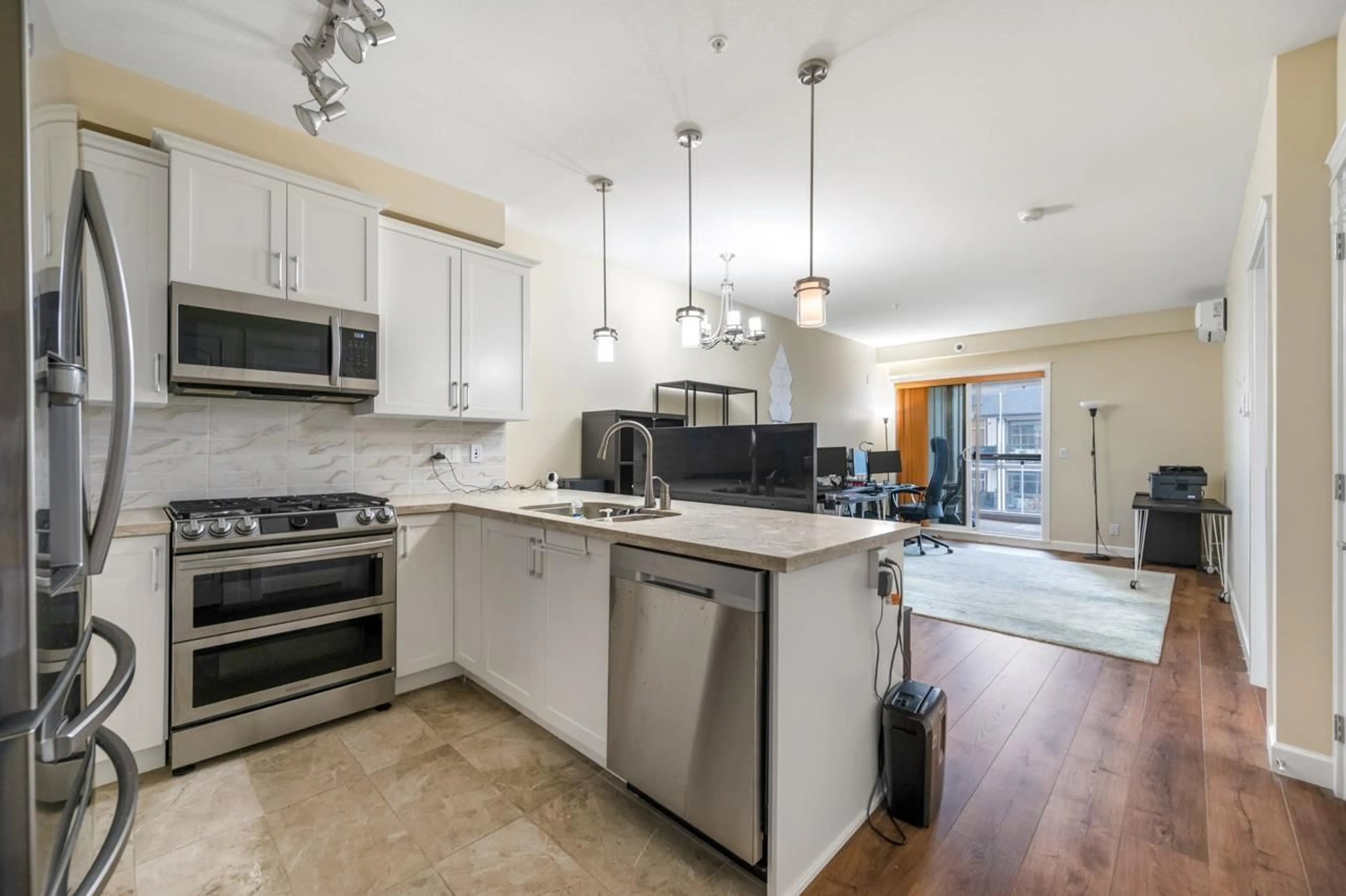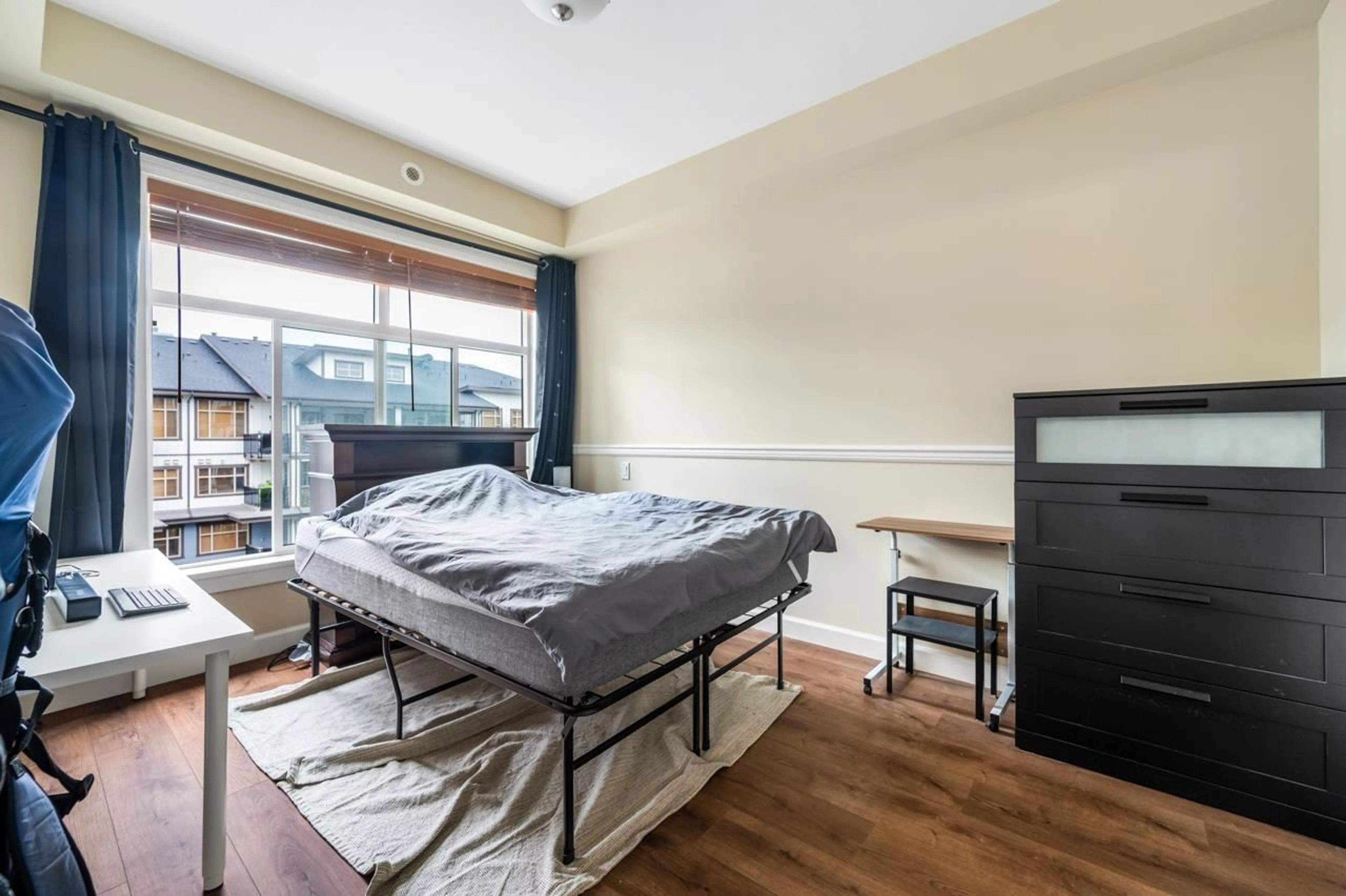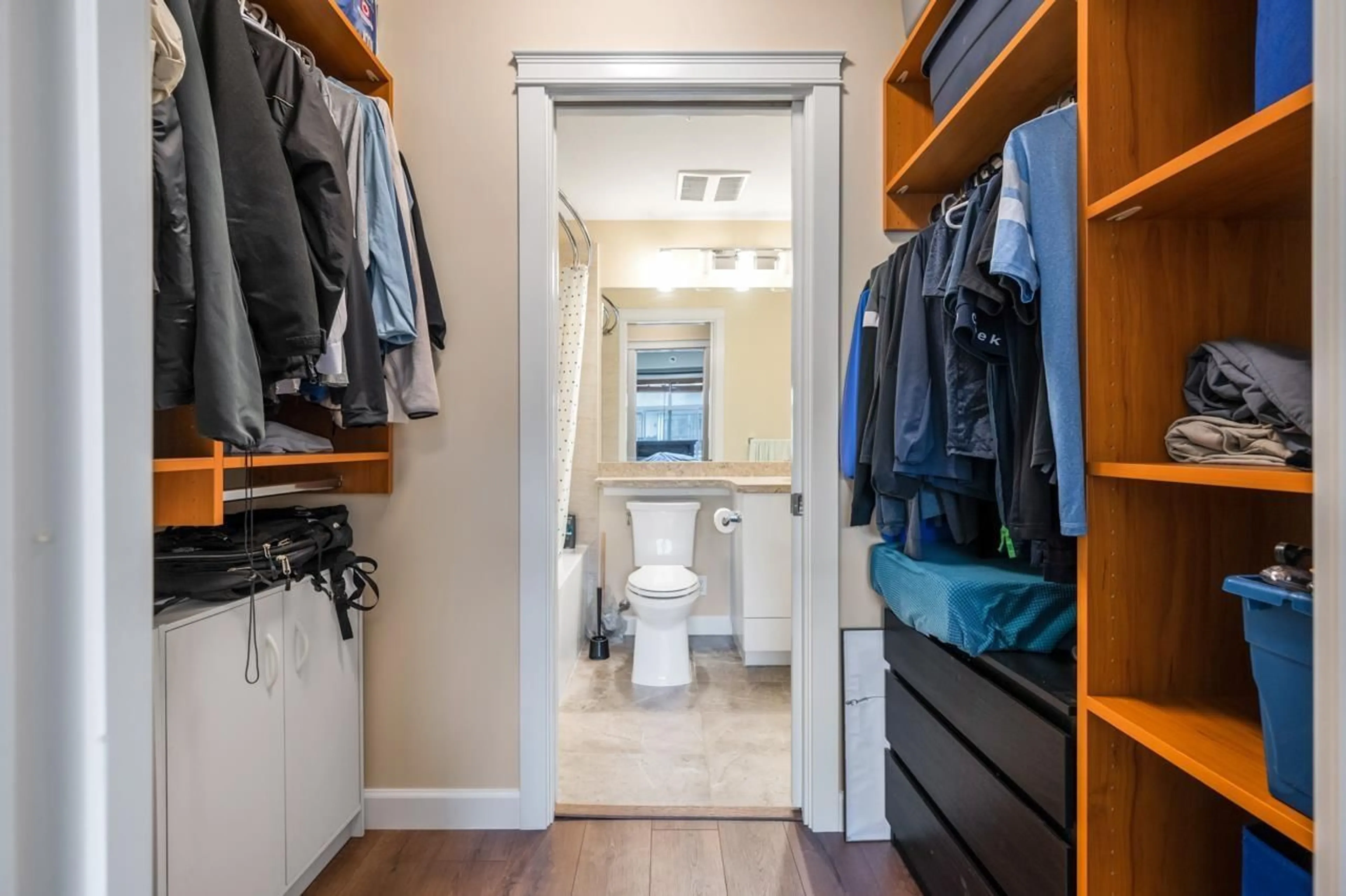503 20367 85 AVENUE, Langley, British Columbia V2Y3R1
Contact us about this property
Highlights
Estimated ValueThis is the price Wahi expects this property to sell for.
The calculation is powered by our Instant Home Value Estimate, which uses current market and property price trends to estimate your home’s value with a 90% accuracy rate.Not available
Price/Sqft$744/sqft
Est. Mortgage$2,530/mo
Maintenance fees$231/mo
Tax Amount ()-
Days On Market70 days
Description
Central location! in WILLOUGHBY HEIGHTS! Walking distance 3 min to Carvolth Park, this super large 709 sqft one bedroom consist tons of space and features an 82 sq ft retractable glass panel solarium.Low strata fees $230.82 ! 2 parking stalls and 1 storage locker right besides parking s!High-end finishs include Gourmet Kitchen, High-end SS appliances, quartz countertops, natural gas range, & breakfast bar . Close to Costco, Tim Hortons, schools, Langley Events Centre, and easy access to Highway 1 to downtown Vancouver. A chance to own this for good rental investment income, or for yourself use! Outlet for EV charging. (id:39198)
Upcoming Open House
Property Details
Interior
Features
Exterior
Features
Parking
Garage spaces 2
Garage type Underground
Other parking spaces 0
Total parking spaces 2
Condo Details
Amenities
Air Conditioning, Exercise Centre, Laundry - In Suite
Inclusions
Property History
 24
24


