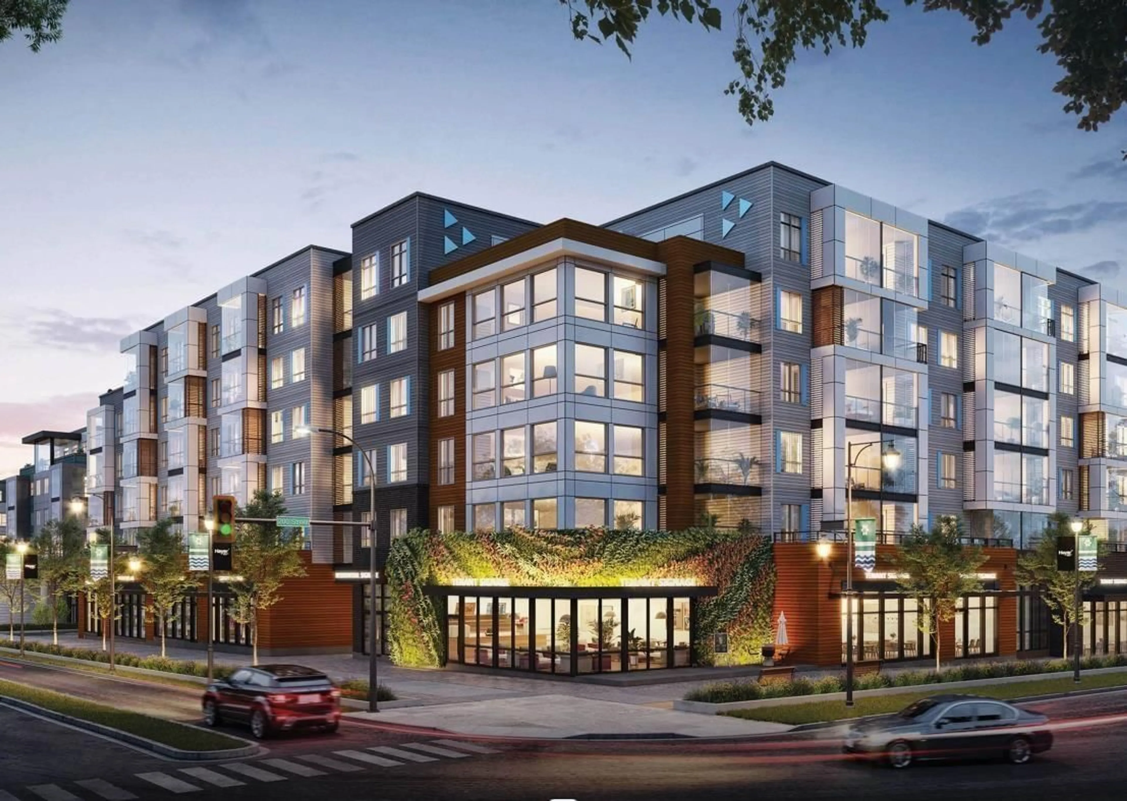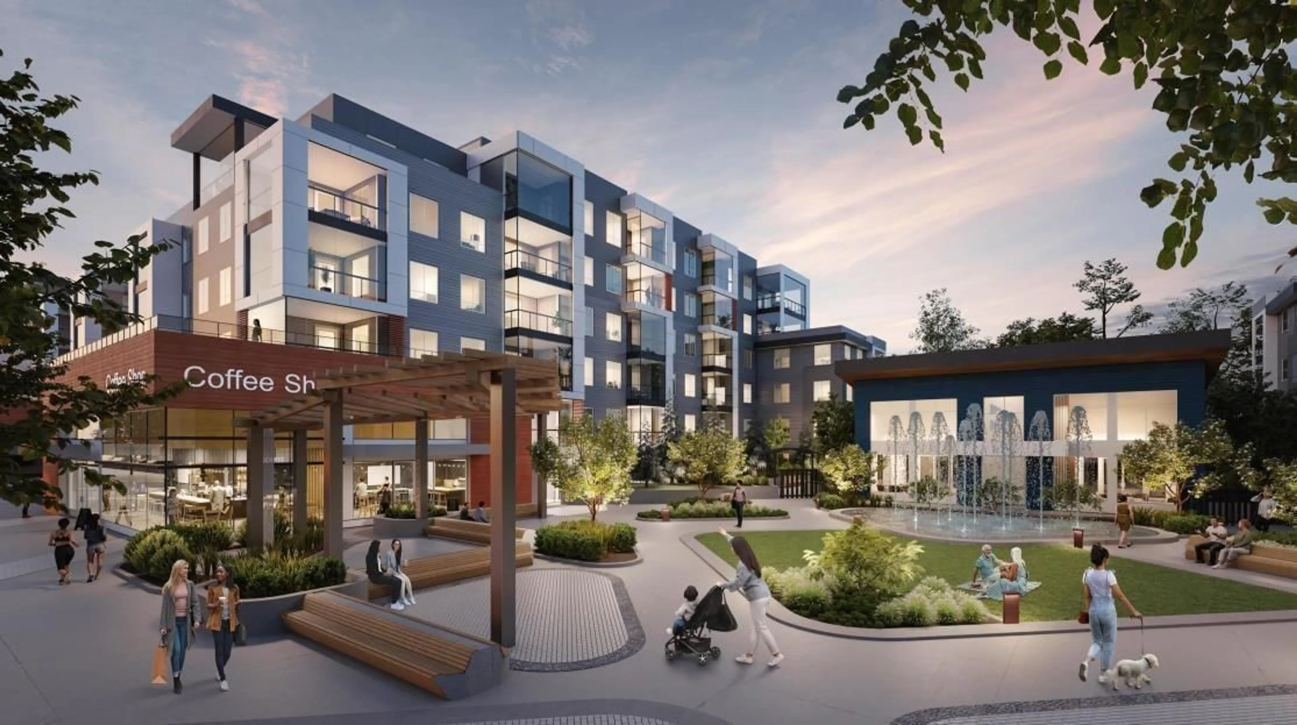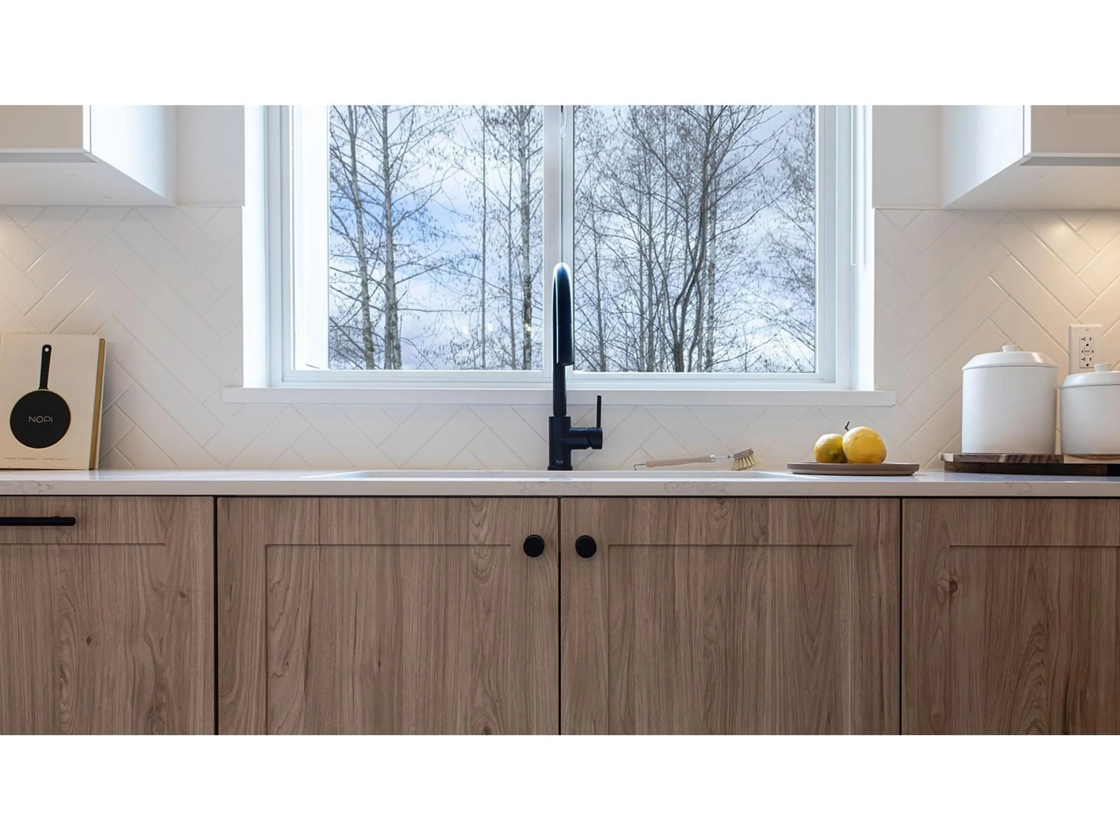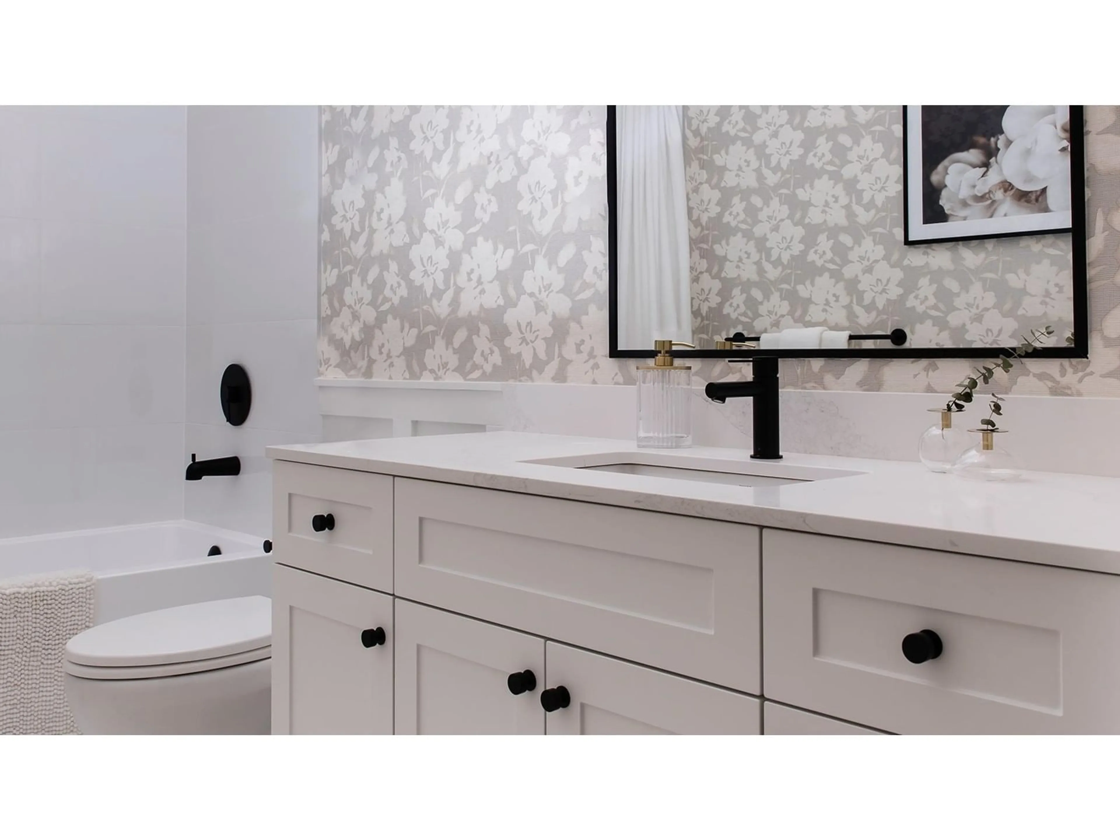502 19979 76 AVENUE, Langley, British Columbia V2Y1S2
Contact us about this property
Highlights
Estimated ValueThis is the price Wahi expects this property to sell for.
The calculation is powered by our Instant Home Value Estimate, which uses current market and property price trends to estimate your home’s value with a 90% accuracy rate.Not available
Price/Sqft$919/sqft
Est. Mortgage$2,615/mo
Tax Amount ()-
Days On Market45 days
Description
Welcome to your new home! This 1 bedroom + Den unit is bright & beautiful and is spacious and located in one of the most desirable areas in Langley. This home is perfect for first time home buyers or investors looking for a home that is located in a great area and walking distance to all amenities. The Den is on the opposite side for added privacy. Kitchen features quartz countertops, soft-close cabinetry modern appliances, including gas stove. The building has 35,000+ sq. ft of exclusive amenities such as full-time concierge, shops, restaurants, one-of-a-kind vertical garden, rooftop decks, games & party rooms, fire pits, play areas & a fenced dog park. The unit features a AC which is perfect for this hot summer days! This is a home you do not want to miss! (id:39198)
Property Details
Interior
Features
Exterior
Features
Parking
Garage spaces 1
Garage type -
Other parking spaces 0
Total parking spaces 1
Condo Details
Amenities
Exercise Centre, Laundry - In Suite, Recreation Centre
Inclusions
Property History
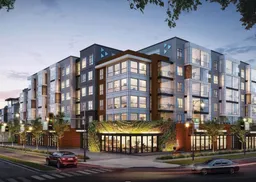 7
7
