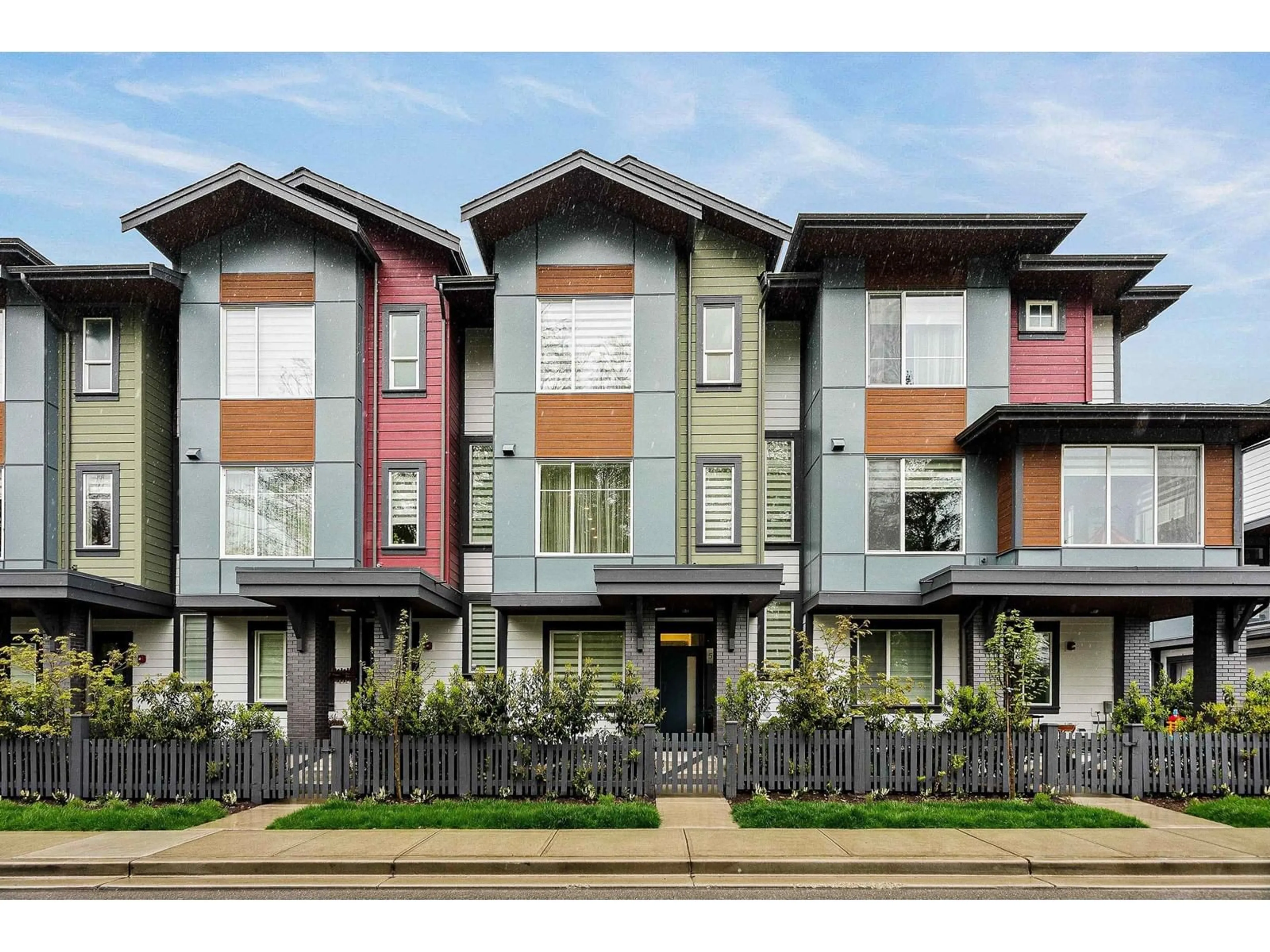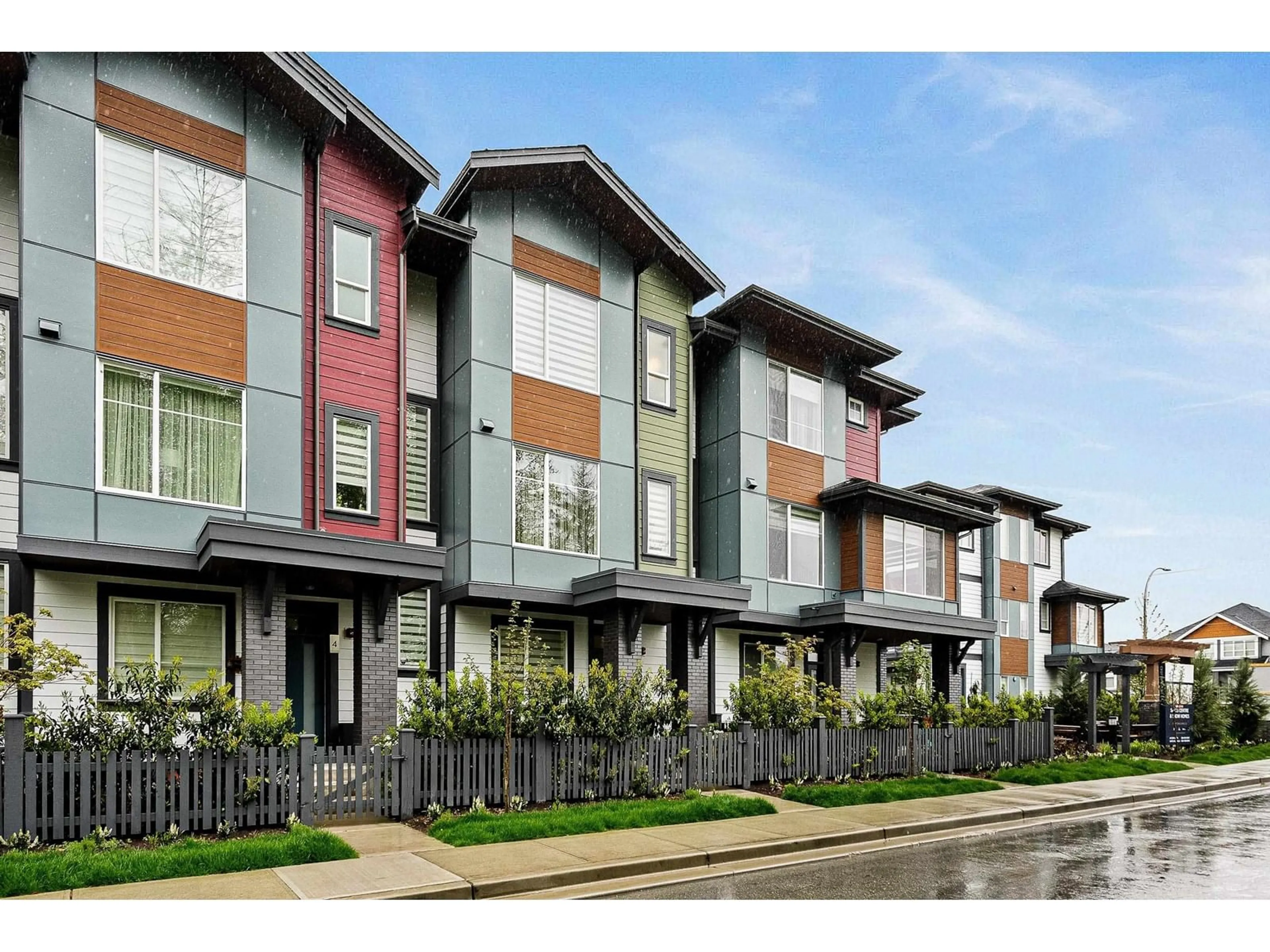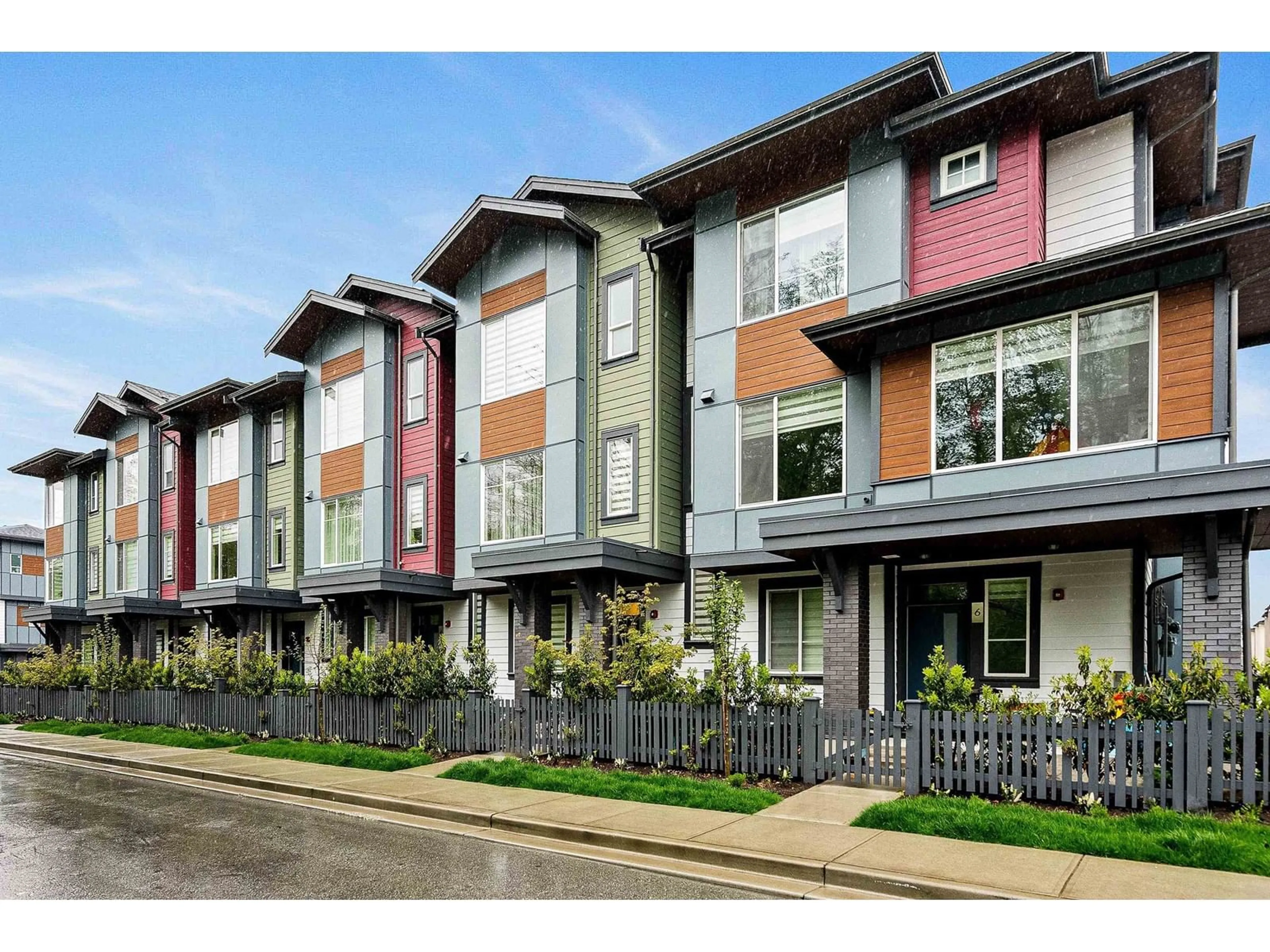5 20763 76 AVENUE, Langley, British Columbia V2Y3N8
Contact us about this property
Highlights
Estimated ValueThis is the price Wahi expects this property to sell for.
The calculation is powered by our Instant Home Value Estimate, which uses current market and property price trends to estimate your home’s value with a 90% accuracy rate.Not available
Price/Sqft$606/sqft
Est. Mortgage$4,294/mo
Maintenance fees$137/mo
Tax Amount ()-
Days On Market127 days
Description
This exquisite 4-BEDROOM, 3.5-BATH home features expansive 20' wide interiors, airy 9' ceilings on all 3 levels, AC. It offers open concept main floor, gourmet kitchen with quartz countertops, S/S appliances, large island with single basin sink. A stylish family room with fireplace, elegant and open living and dining room adjacent to a balcony for your patio set, BBQ and entertaining. The 2nd floor features 3 spacious bedrooms, a laundry room, linen closet. The primary bedroom enjoys a large walk-in closet and a spa-like 5-piece ensuite with 2 sinks. The ground floor features a bedroom and powder room. Double side by side garage. CUSTOM UPGRADES: white cabinets, light fixtures, mirrors, wallpaper, vinyl flooring throughout, alarm, built-in vacuum, water on demand. LIKE NEW. NO GST. (id:39198)
Property Details
Interior
Features
Exterior
Features
Parking
Garage spaces 2
Garage type Garage
Other parking spaces 0
Total parking spaces 2
Condo Details
Amenities
Air Conditioning, Laundry - In Suite
Inclusions
Property History
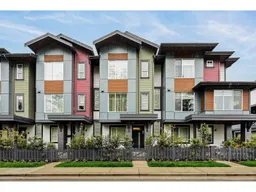 33
33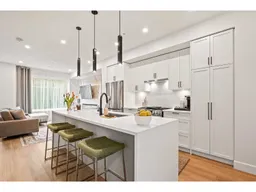 33
33
