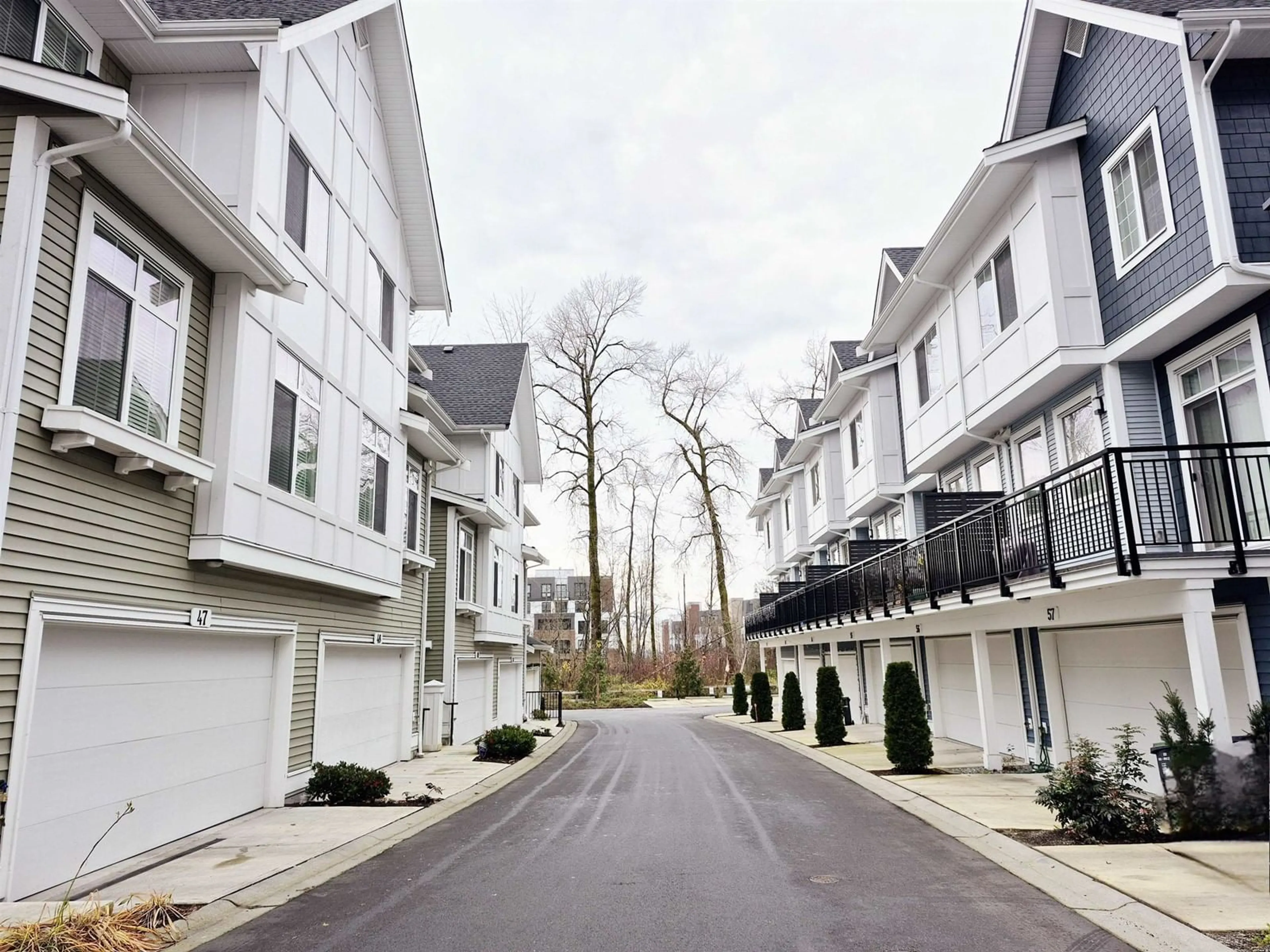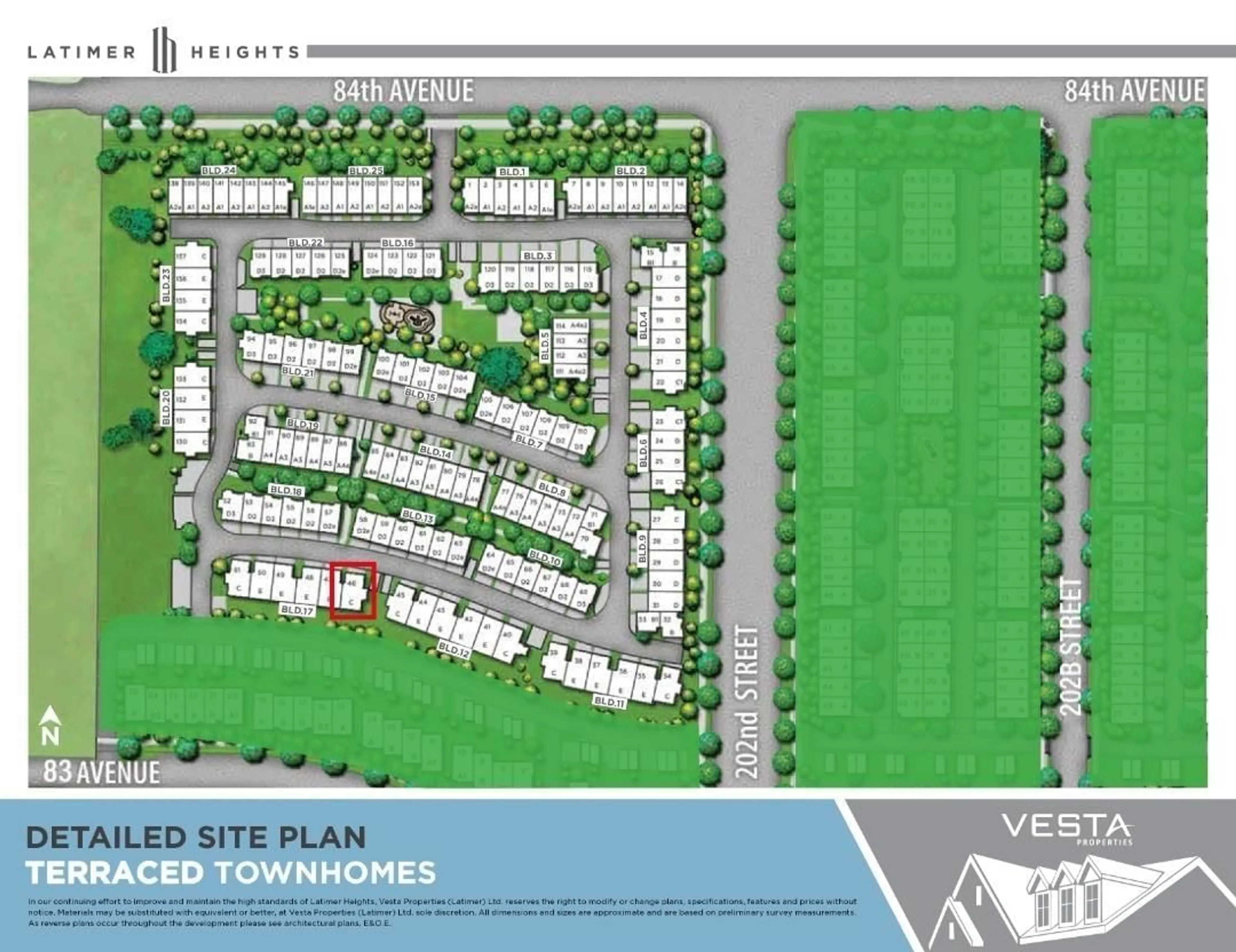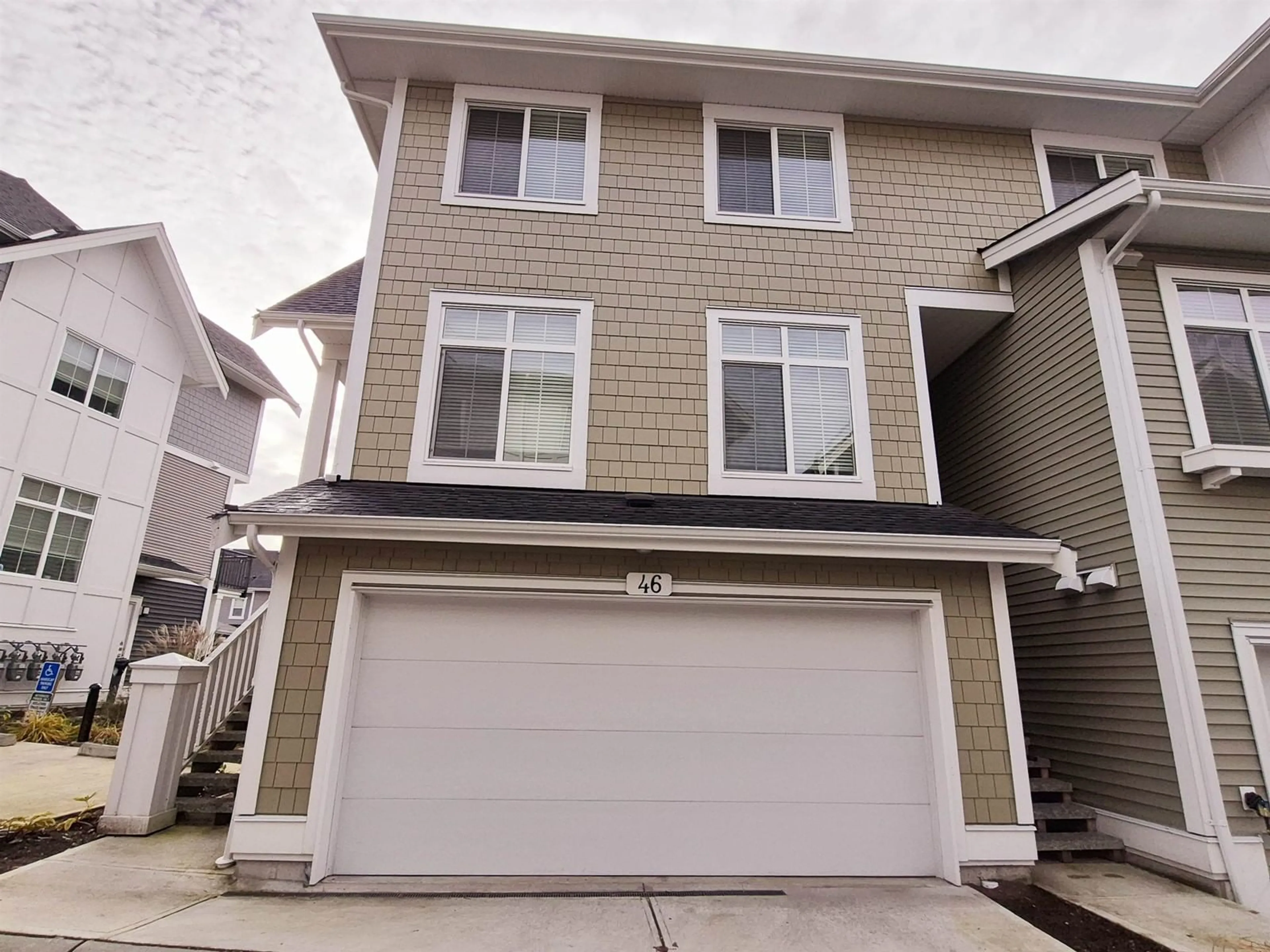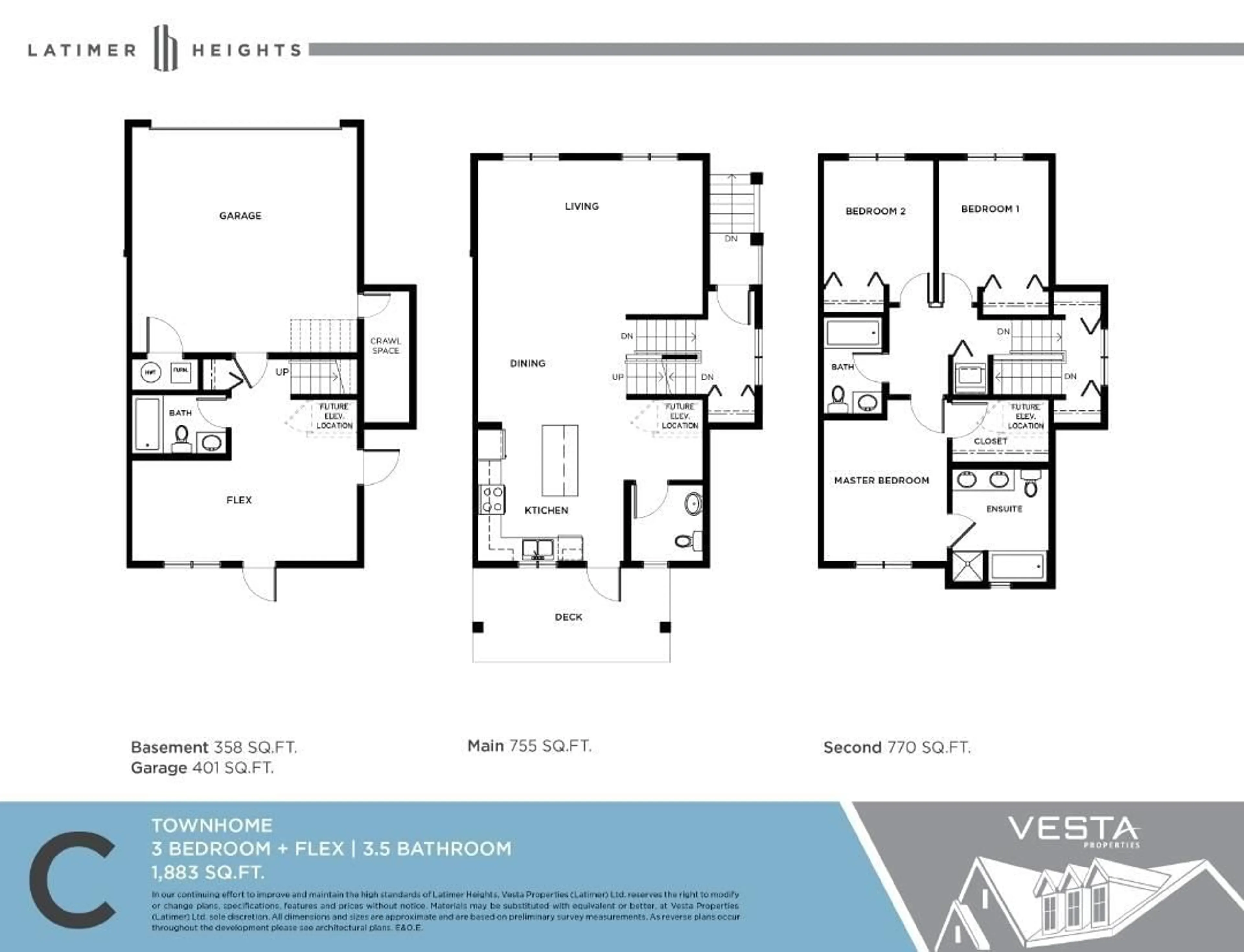46 20180 84 AVENUE, Langley, British Columbia V2Y3N5
Contact us about this property
Highlights
Estimated ValueThis is the price Wahi expects this property to sell for.
The calculation is powered by our Instant Home Value Estimate, which uses current market and property price trends to estimate your home’s value with a 90% accuracy rate.Not available
Price/Sqft$530/sqft
Est. Mortgage$4,290/mo
Maintenance fees$266/mo
Tax Amount ()-
Days On Market14 days
Description
Welcome to Chelsea at Latimer Heights by Vesta! This like-new 1,883 sqft CORNER UNIT townhouse offers modern living without the need to pay GST. With extra windows flooding the space with natural light, this home features 3 bedrooms, a versatile flex room (ideal as a 4th bedroom or office), 3.5 bathrooms, and soaring 9' ceilings. The main floor showcases elegant laminate flooring, while the gourmet kitchen impresses with quartz countertops, a spacious island, and premium stainless-steel appliances. The master bedroom includes a spacious ensuite with double sinks and a generous walk-in closet. Enjoy a large patio off the kitchen for outdoor dining and a covered patio on the lower level, ideal for BBQs, with access to the beautifully landscaped backyard. Conveniently located near Highway #1, Golden Ears Bridge, and Carvolth Bus Exchange, with school, parks, and amenities just steps away. This move-in-ready home is a rare opportunity for style, comfort, and convenience! (id:39198)
Property Details
Interior
Features
Exterior
Parking
Garage spaces 2
Garage type -
Other parking spaces 0
Total parking spaces 2
Condo Details
Amenities
Laundry - In Suite
Inclusions




