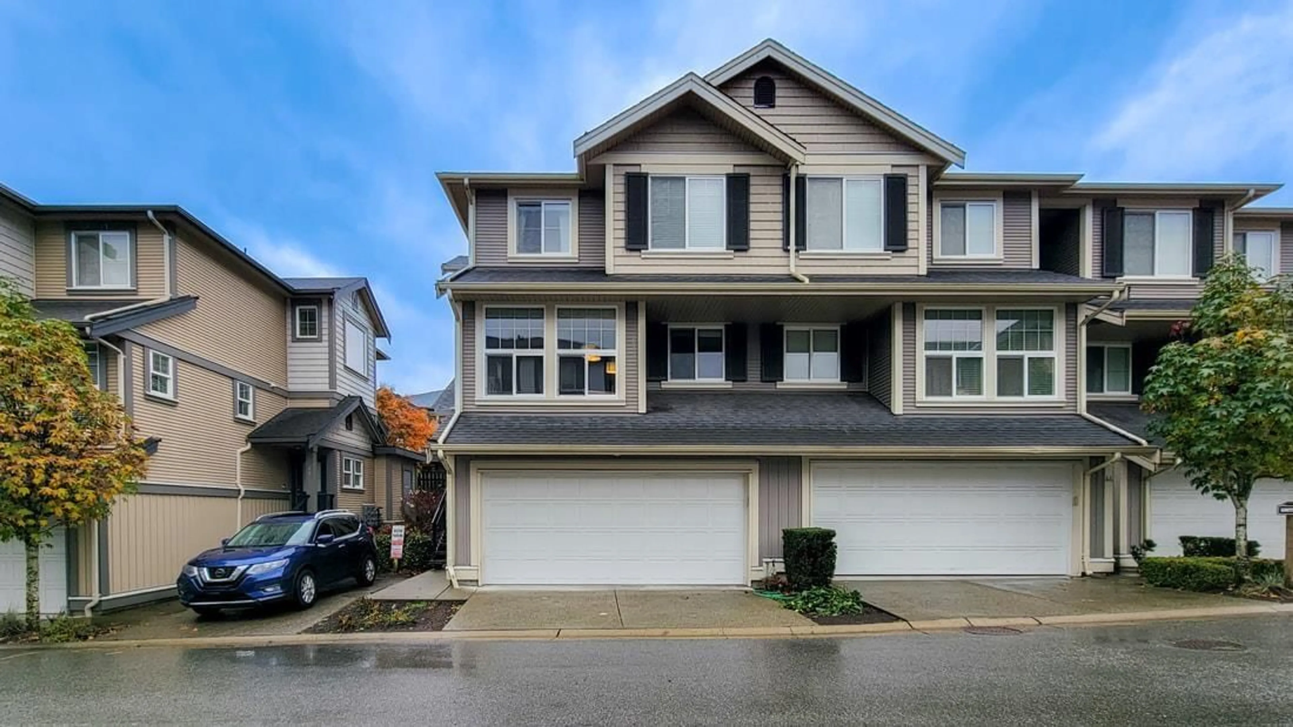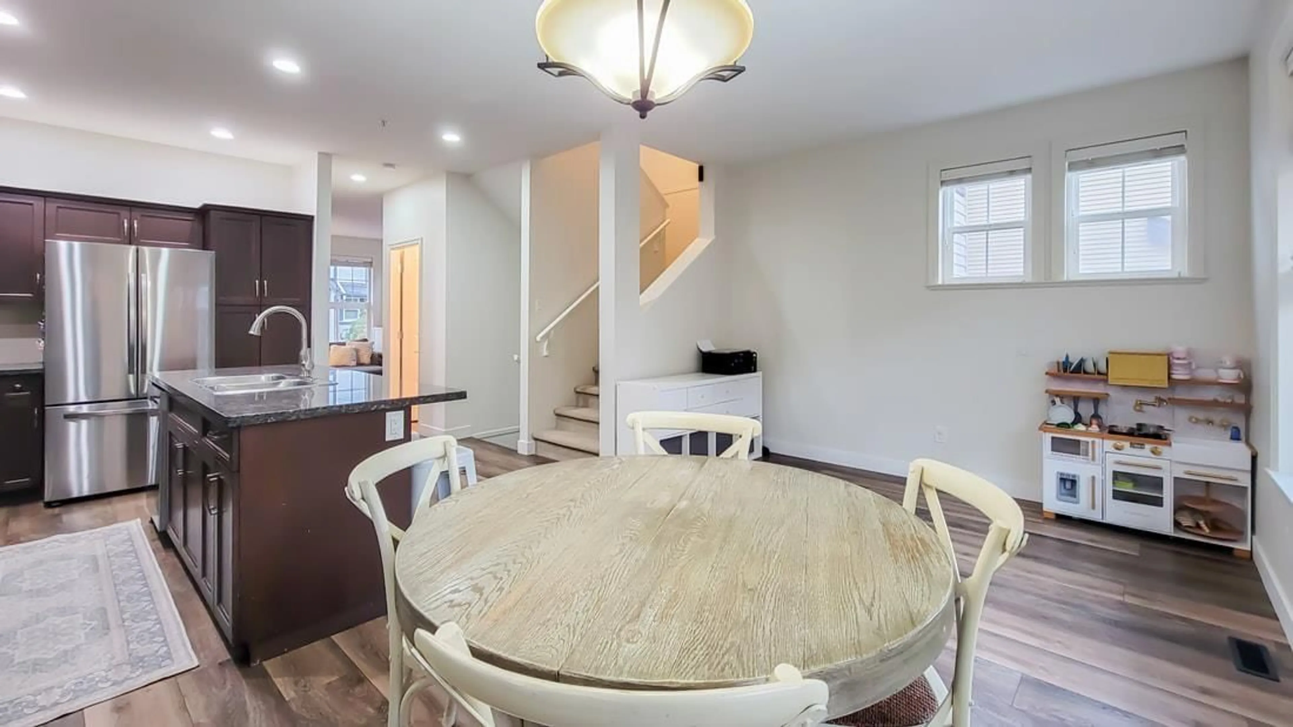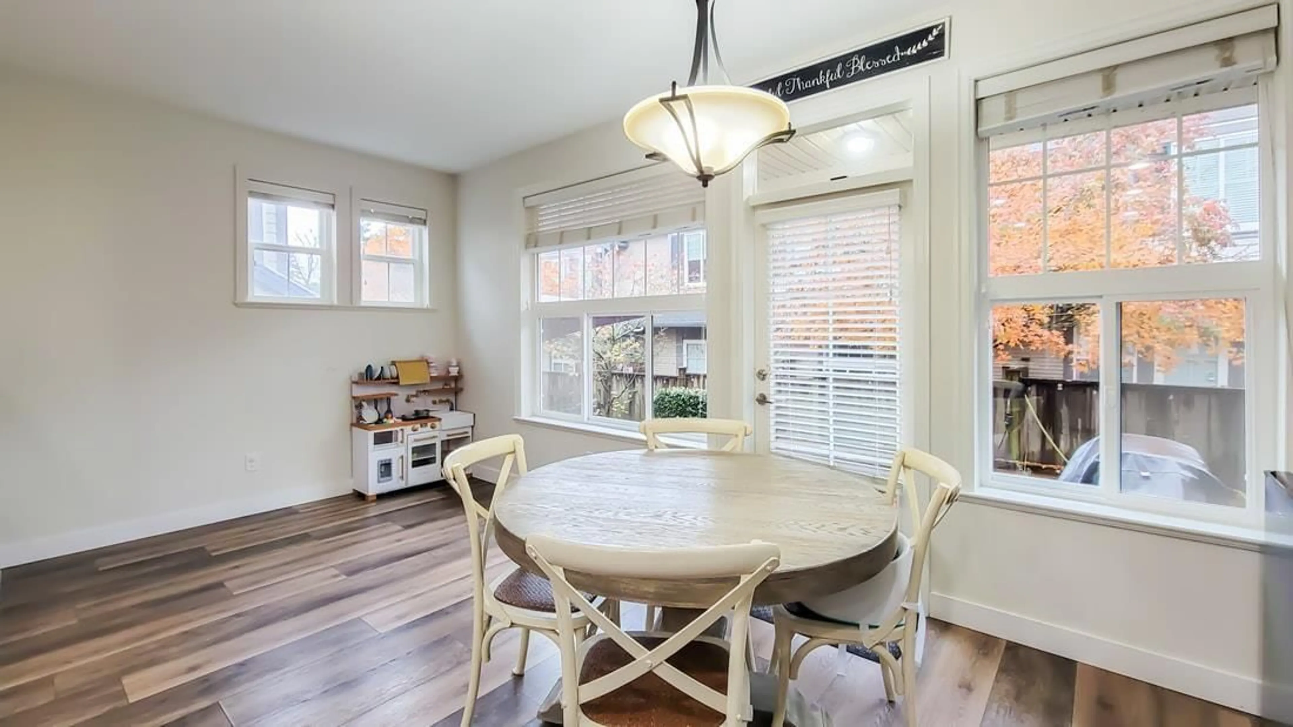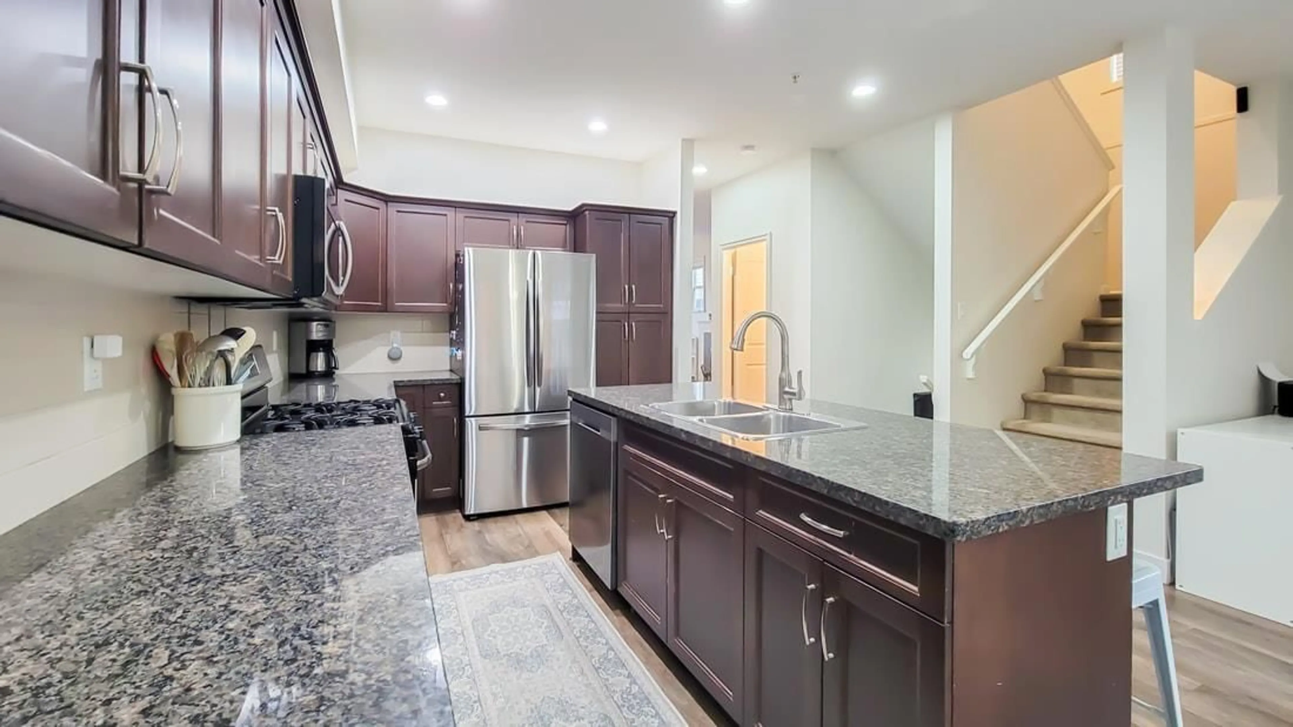45 20831 70 AVENUE, Langley, British Columbia V2Y0H1
Contact us about this property
Highlights
Estimated ValueThis is the price Wahi expects this property to sell for.
The calculation is powered by our Instant Home Value Estimate, which uses current market and property price trends to estimate your home’s value with a 90% accuracy rate.Not available
Price/Sqft$486/sqft
Est. Mortgage$4,290/mo
Maintenance fees$262/mo
Tax Amount ()-
Days On Market97 days
Description
Welcome to Radius community , a collection of urban residences in the heart of Willoughby. This sprawling 2,055ft end unit townhouse lives like a home, featuring expansive 9ft ceilings. The main level includes wide plank flooring, a chef's modern kitchen w/ newer stainless appliances & large granite counters. 3 proper sized bedrooms including a massive rec room on the lower level can be a 4th bedroom, perfect for big families. New HE furnace w/ heat pump/air conditioning. Out back is a private fenced backyard perfect for young families & pets. Large side by side double car garage fits full size suv or pickup and parking on the driveway. Located mins from dining, transportation, schools, hiking, shopping and Willowbrook Mall. Check out the Virtual Tour (id:39198)
Property Details
Interior
Features
Exterior
Features
Parking
Garage spaces 3
Garage type -
Other parking spaces 0
Total parking spaces 3
Condo Details
Amenities
Laundry - In Suite
Inclusions
Property History
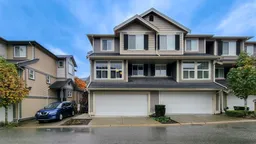 31
31
