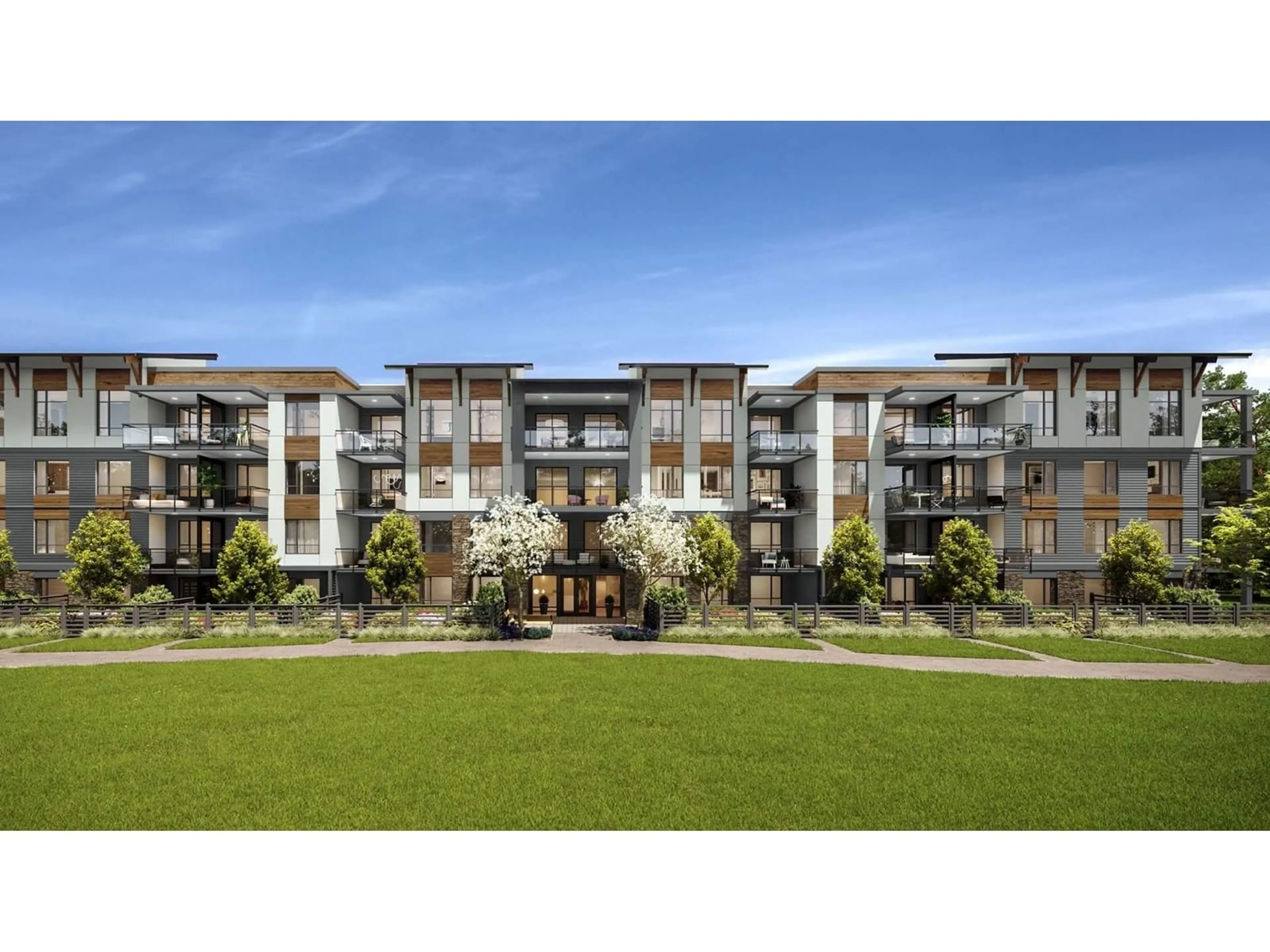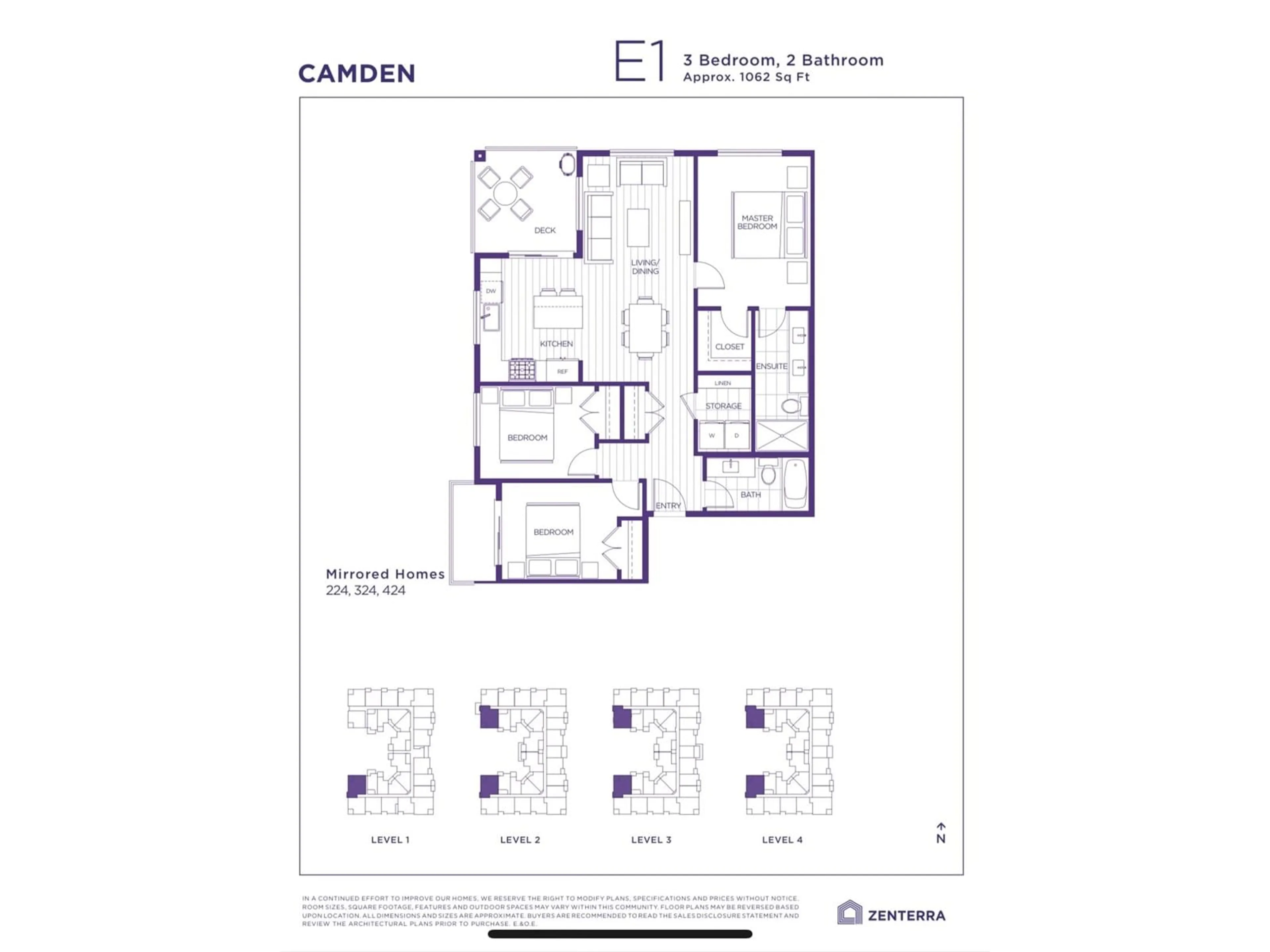424 7506 199A STREET, Langley, British Columbia V2Y3K9
Contact us about this property
Highlights
Estimated ValueThis is the price Wahi expects this property to sell for.
The calculation is powered by our Instant Home Value Estimate, which uses current market and property price trends to estimate your home’s value with a 90% accuracy rate.Not available
Price/Sqft$739/sqft
Est. Mortgage$3,371/mo
Maintenance fees$382/mo
Tax Amount ()-
Days On Market17 days
Description
Discover modern living in this stunning 3-bedroom, 2-bathroom penthouse corner unit at Camden, a new residential development by award-winning Zenterra Developments. Spanning 1,062 square feet, this top-floor home features in-suite laundry, one storage locker, and two parking stalls. This family-friendly location is ideally situated near Peter Ewart Middle and RE Mountain Secondary schools. Enjoy nearby Willoughby Community Park, which offers playgrounds, soccer fields, a water park, sand volleyball, and an ice rink. Additional recreational amenities are available at the Langley Events Centre. Convenient shopping at SmartCentres Langley and Willowbrook Park, with major retailers including London Drugs and Real Canadian Superstore, is just five minutes away. Plus, Highway 1 is less than 10 (id:39198)
Property Details
Interior
Features
Exterior
Features
Parking
Garage spaces 2
Garage type -
Other parking spaces 0
Total parking spaces 2
Condo Details
Amenities
Laundry - In Suite, Storage - Locker
Inclusions
Property History
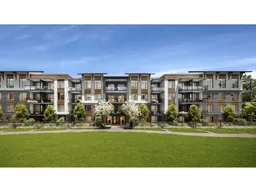 18
18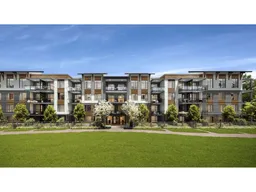 18
18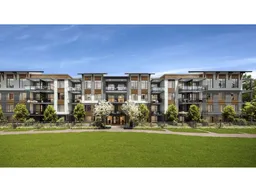 18
18
