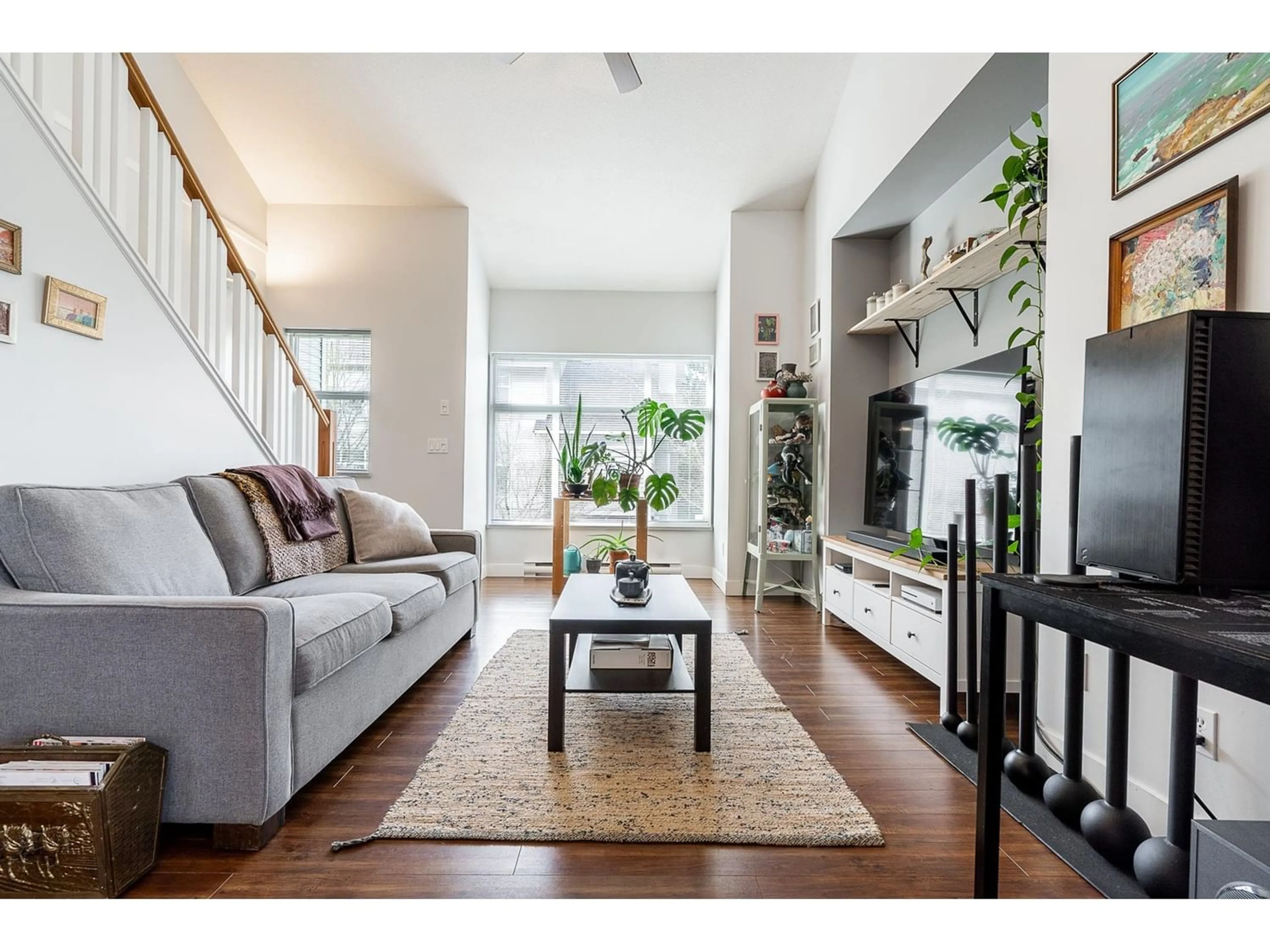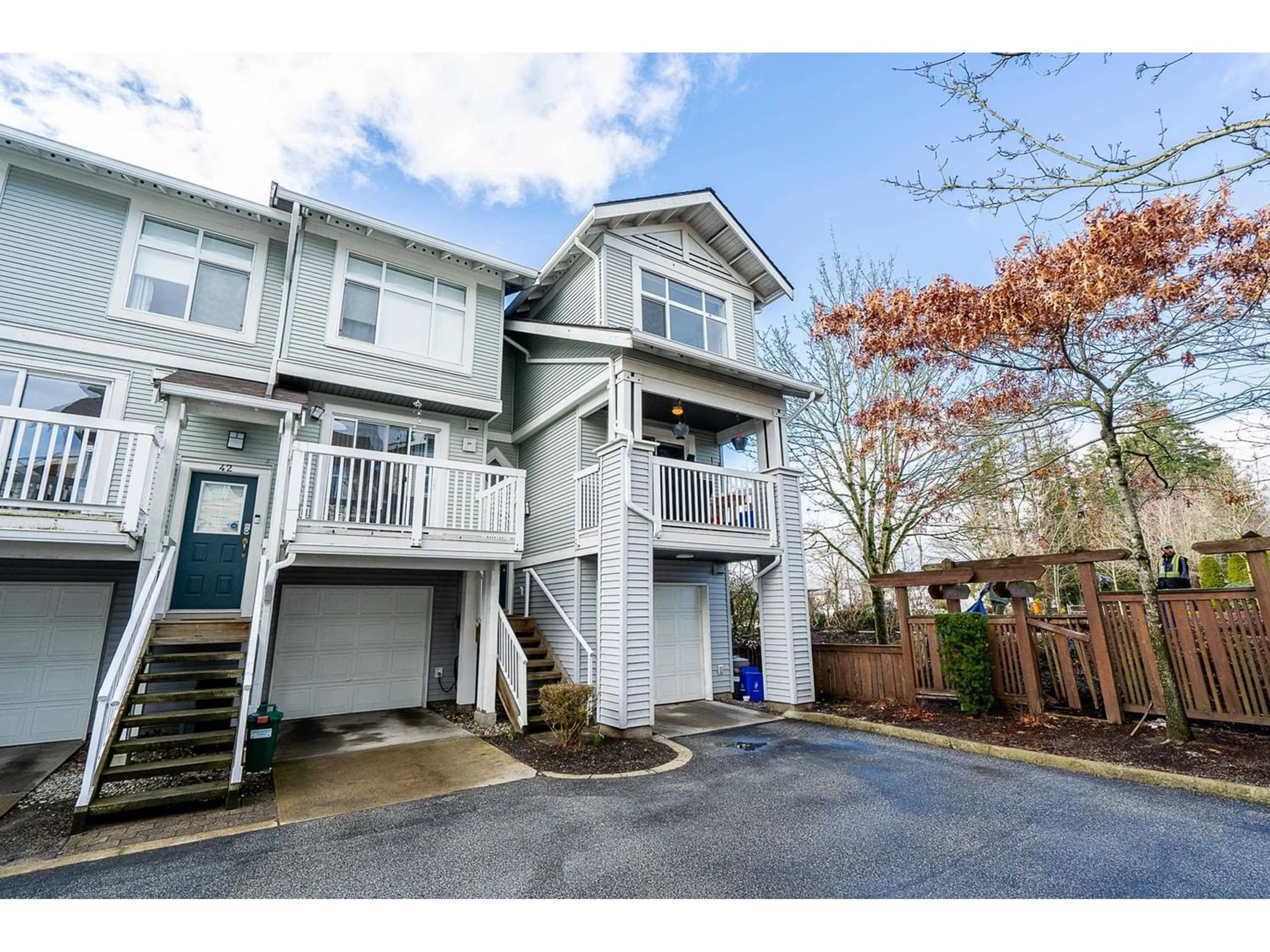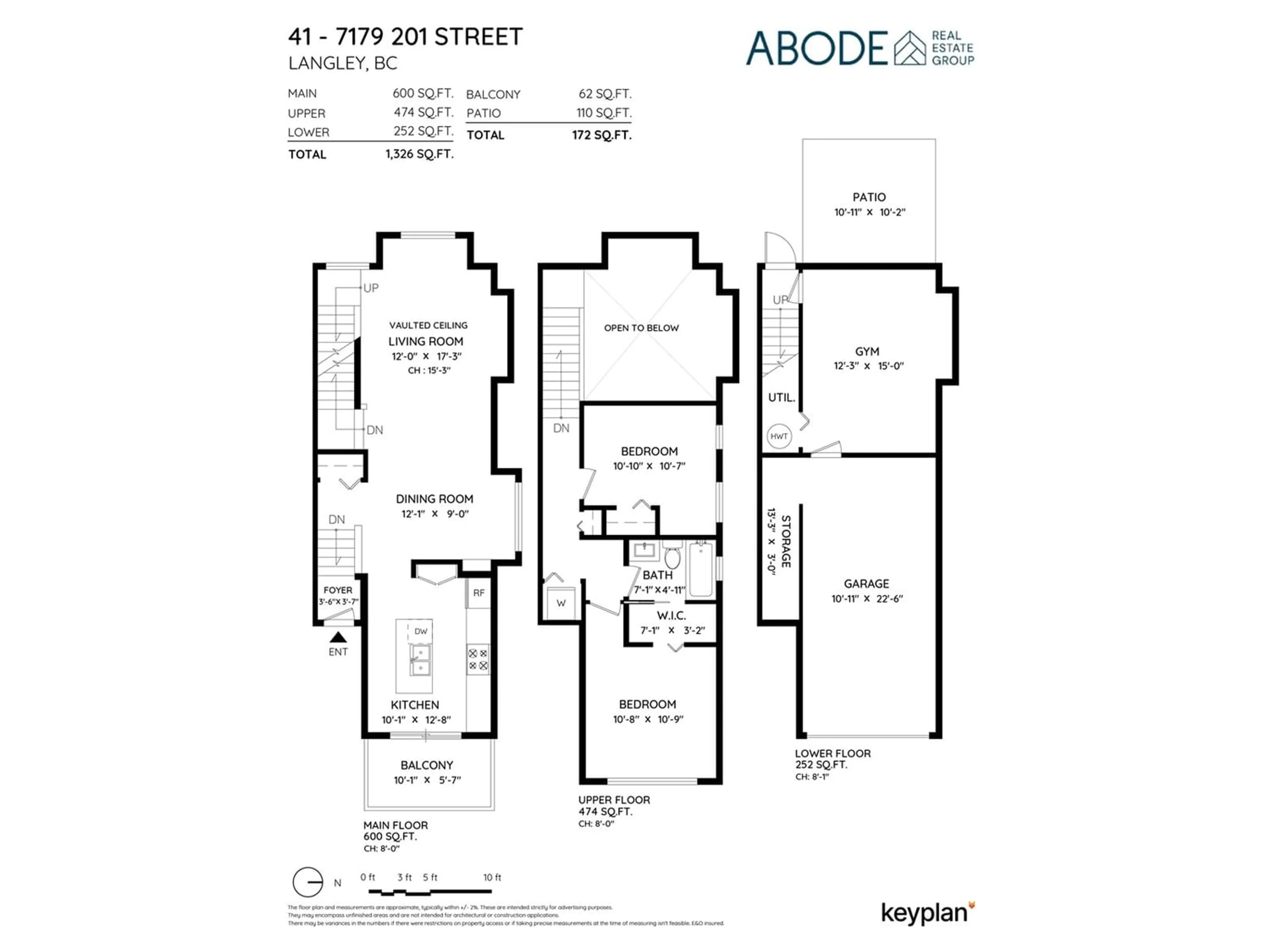41 7179 201 STREET, Langley, British Columbia V2Y2Y9
Contact us about this property
Highlights
Estimated ValueThis is the price Wahi expects this property to sell for.
The calculation is powered by our Instant Home Value Estimate, which uses current market and property price trends to estimate your home’s value with a 90% accuracy rate.Not available
Price/Sqft$527/sqft
Est. Mortgage$3,006/mo
Maintenance fees$276/mo
Tax Amount ()-
Days On Market187 days
Description
WELCOME to Denim, located in the heart of Willoughby Heights! This end unit townhome features vaulted ceilings in the living room & primary bedroom with cheater walk-in closest & updated 4 piece bath. Kitchen has a great island with breakfast bar, ample cupboard & counter space with access to the balcony where you can enjoy your morning coffee. Walk down to the rec room which is perfect for a home gym, office, playroom, guest room - the options are endless! Your private backyard where you can enjoy watching the kids & pets play or entertain friends & family on those warm sunny days! With it's coveted location & complex amenities, you don't want to miss this one! Schools, parks, trails, shopping, cafes, grocery & transit are all at your doorstep. Open House Sat May 25th 12-3, Sun 26th 2-4 (id:39198)
Property Details
Exterior
Features
Parking
Garage spaces 1
Garage type -
Other parking spaces 0
Total parking spaces 1
Condo Details
Amenities
Clubhouse, Exercise Centre
Inclusions
Property History
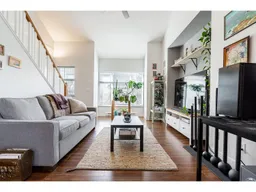 34
34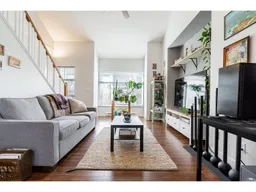 34
34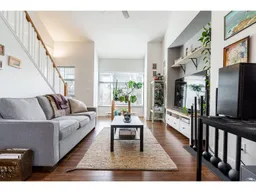 34
34
