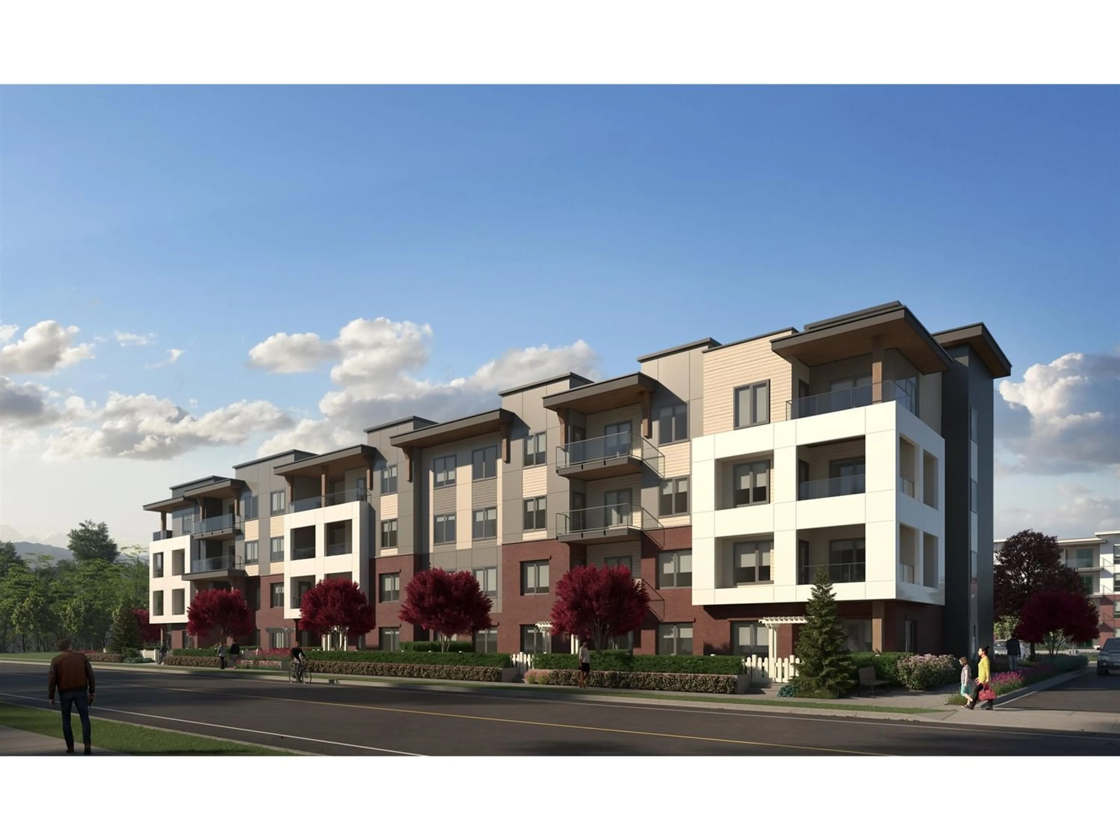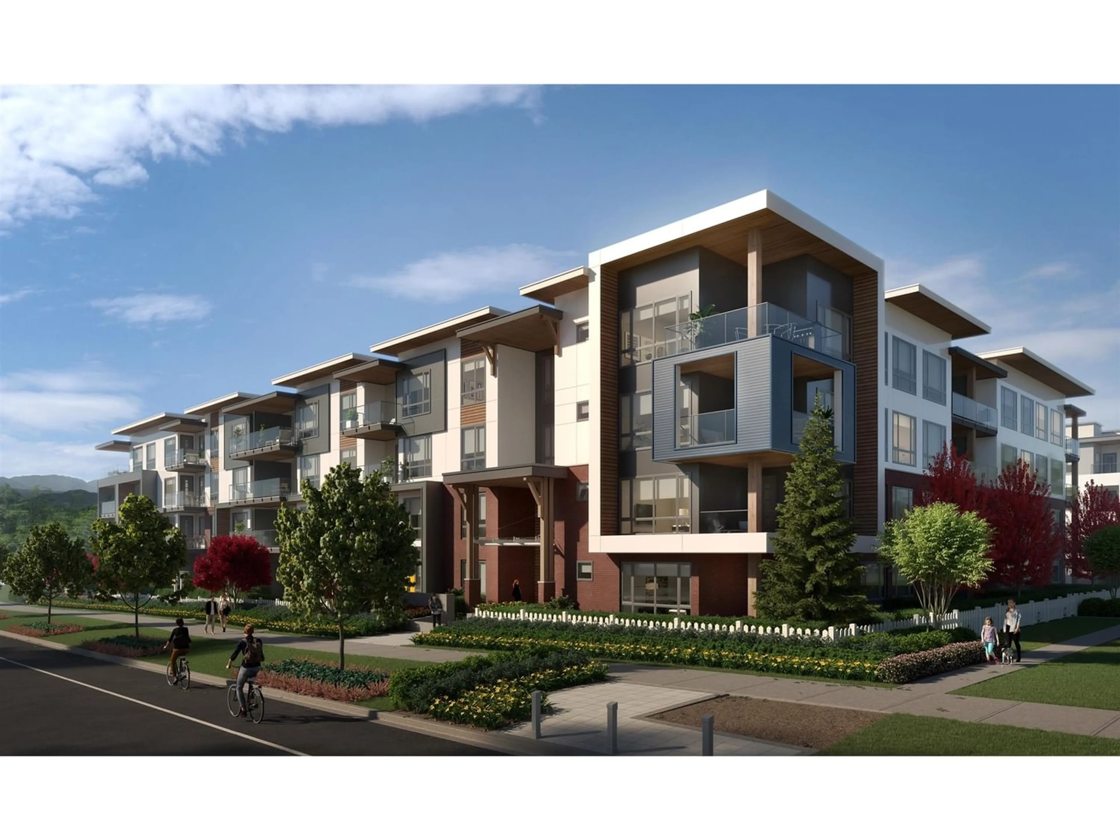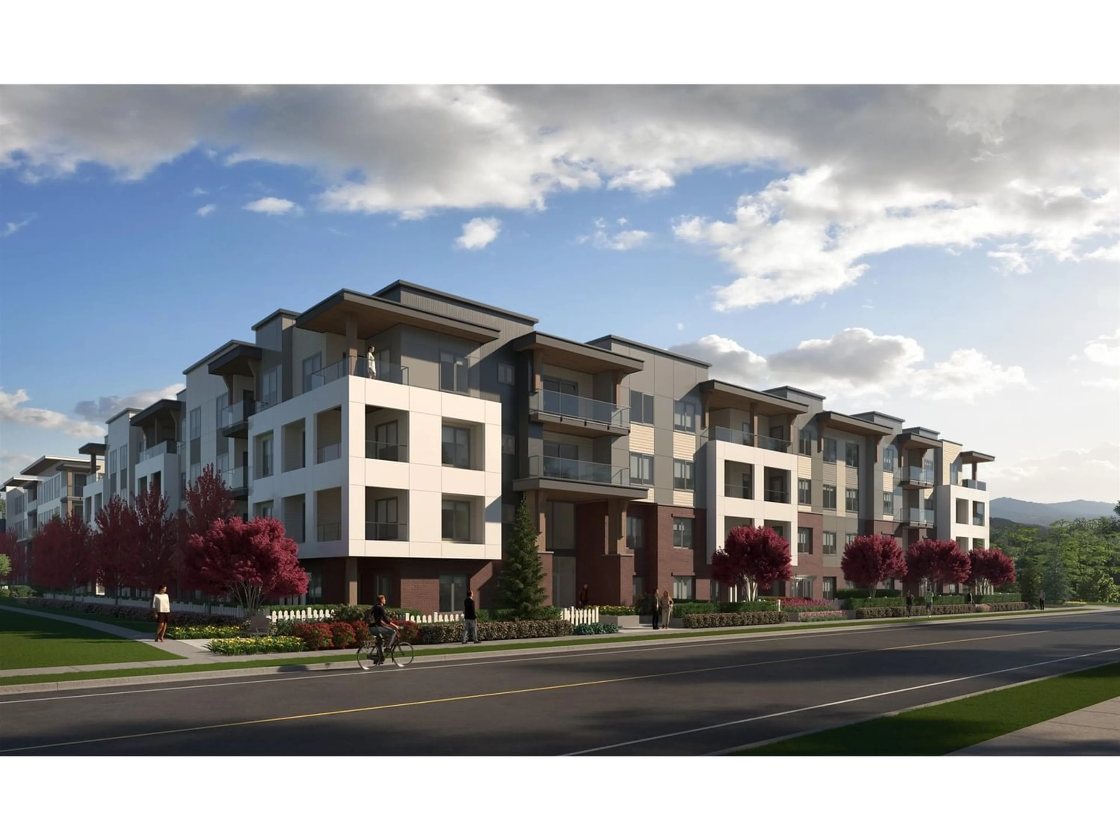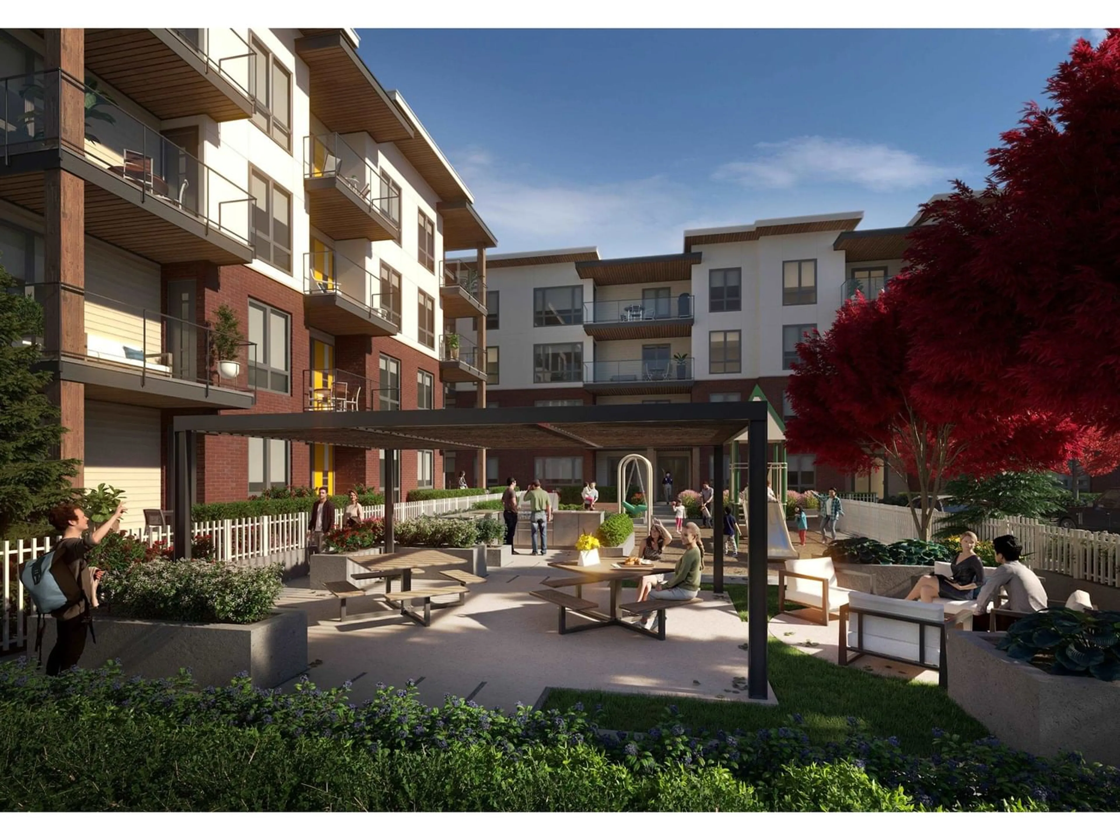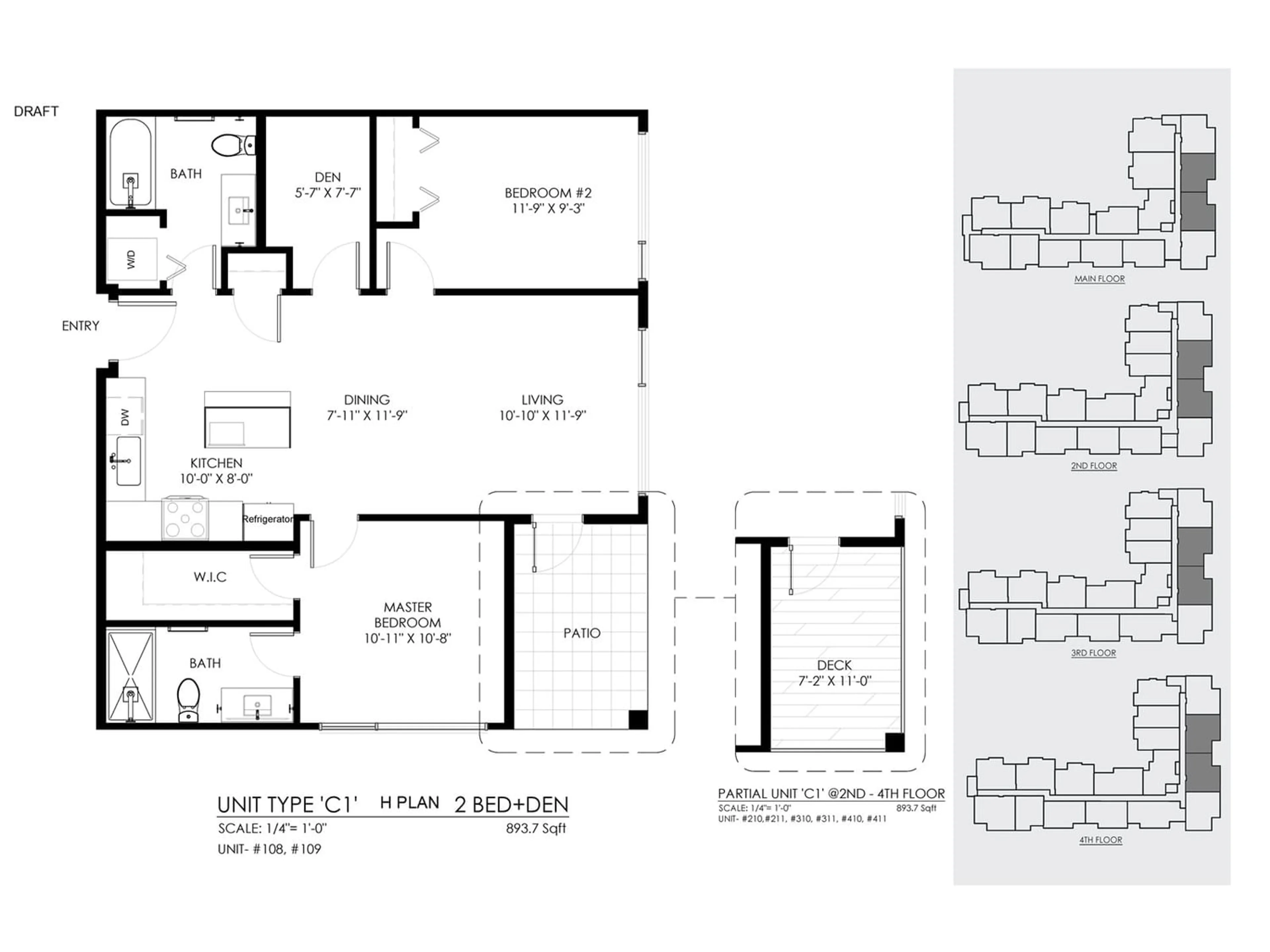407 20286 72B AVENUE, Langley, British Columbia V2Y1T9
Contact us about this property
Highlights
Estimated ValueThis is the price Wahi expects this property to sell for.
The calculation is powered by our Instant Home Value Estimate, which uses current market and property price trends to estimate your home’s value with a 90% accuracy rate.Not available
Price/Sqft$872/sqft
Est. Mortgage$3,345/mo
Maintenance fees$339/mo
Tax Amount ()-
Days On Market319 days
Description
You're home at FLORA, in Langley's fabulous Willoughby community! This gorgeous TOP FLOOR, east-facing home offers a spacious, near 900sf floorplan in a 2BD + DEN configuration. This thoughtfully defined space offers 9FT ceilings, primary bed walk-in closet and separated bedrooms. Plenty of nice touches throughout: wide plank LVP flooring, designer colour scheme, quartz counters, matte black hardware, roller blinds, under cabinet lighting, deluxe SS appliance package and that's just to start! A 4,500sf on-site amenity space complete with outdoor area includes a private urban park and playground, gym, game space and party room with full kitchen facilities. Up and coming location central to shopping, retail, transit, schools, parks, with even more to come. Can't miss! (id:39198)
Property Details
Interior
Features
Exterior
Features
Parking
Garage spaces 1
Garage type Underground
Other parking spaces 0
Total parking spaces 1
Condo Details
Amenities
Exercise Centre, Laundry - In Suite, Recreation Centre, Storage - Locker
Inclusions

