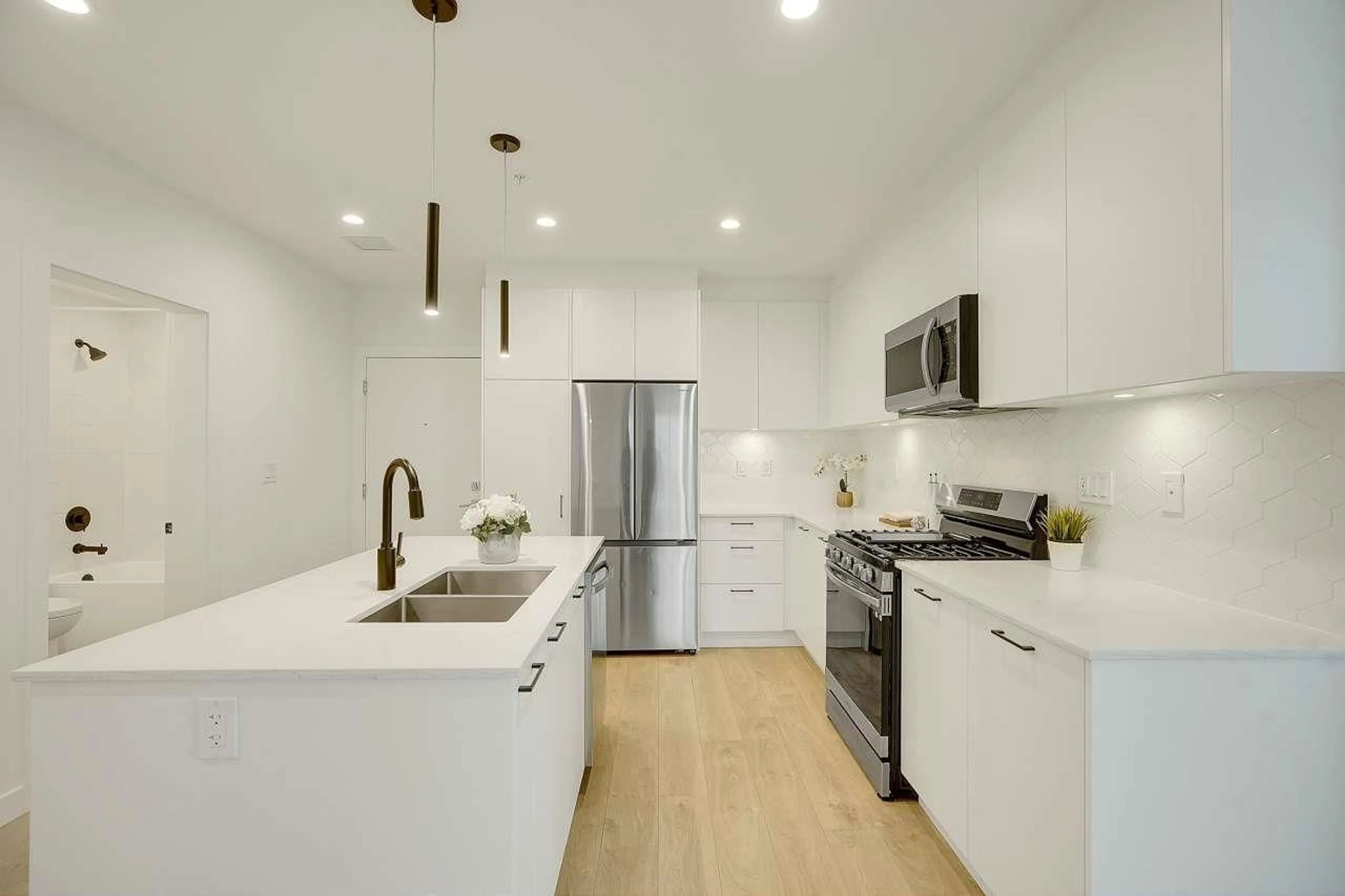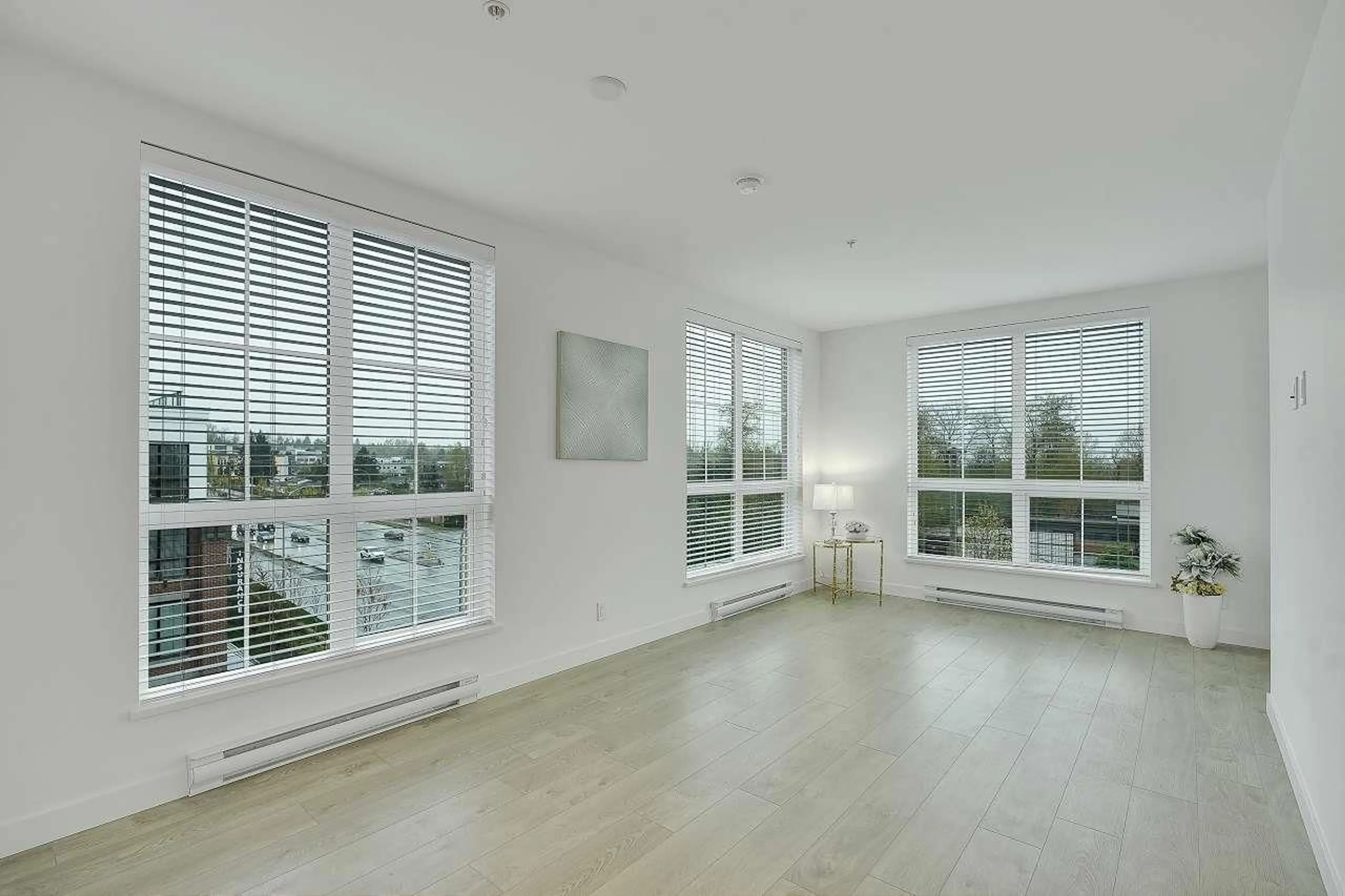407 20019 83A AVENUE, Langley, British Columbia V2Y5K6
Contact us about this property
Highlights
Estimated ValueThis is the price Wahi expects this property to sell for.
The calculation is powered by our Instant Home Value Estimate, which uses current market and property price trends to estimate your home’s value with a 90% accuracy rate.Not available
Price/Sqft$706/sqft
Est. Mortgage$2,791/mo
Maintenance fees$441/mo
Tax Amount ()-
Days On Market230 days
Description
Luxurious 2BR 2BTH Willoughby Heights corner unit. A bright & open gourmet kitchen welcomes you home featuring high-end Samsung appliances incl. a gas range & a generous quartz island perfect for entertaining & casual meals. Floor-to-ceiling windows illuminate your modern home highlighting matte black fixtures, designer lighting & contemporary laminate flooring throughout. Enjoy stunning valley & mountain views from the sizable balcony & both bedrooms w/ primary bed offering 'his & hers' closets & a tastefully appointed ensuite. Built by Vesta Properties, Latimer Village is situated in an award-winning community boasting boutique-style shops, trendy restaurants & convenient services perfectly located minutes from top-rated schools, Hwy 1, Carvolth Park & Ride w/ express bus to skytrain. (id:39198)
Property Details
Interior
Features
Exterior
Features
Parking
Garage spaces 1
Garage type Underground
Other parking spaces 0
Total parking spaces 1
Condo Details
Amenities
Laundry - In Suite, Storage - Locker
Inclusions
Property History
 29
29


