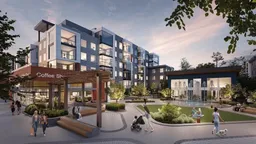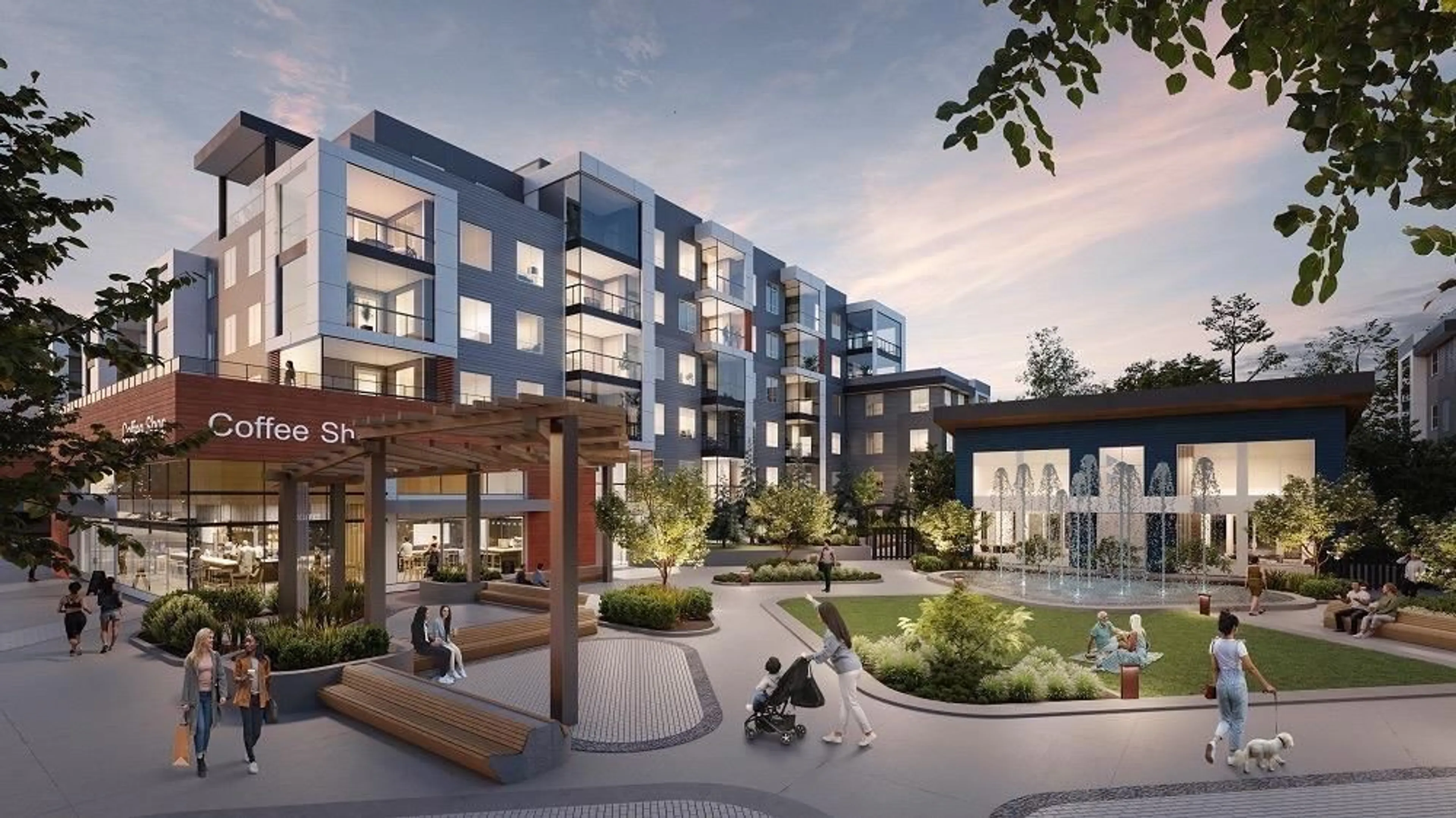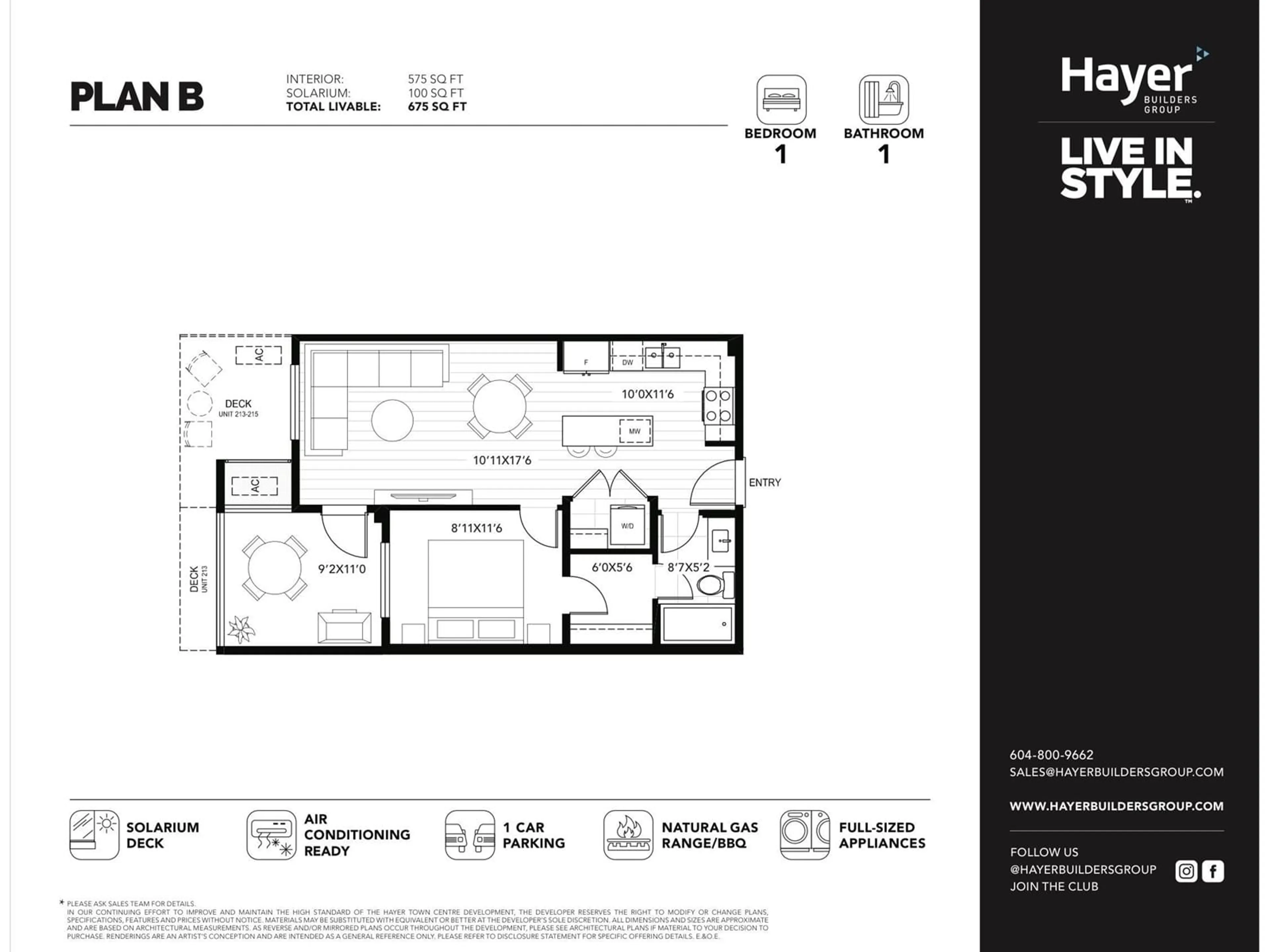407 19979 76 AVENUE, Langley, British Columbia V0V0V0
Contact us about this property
Highlights
Estimated ValueThis is the price Wahi expects this property to sell for.
The calculation is powered by our Instant Home Value Estimate, which uses current market and property price trends to estimate your home’s value with a 90% accuracy rate.Not available
Price/Sqft$1,111/sqft
Est. Mortgage$2,744/mo
Maintenance fees$272/mo
Tax Amount ()-
Days On Market77 days
Description
URBAN LIVING at Hayer Town Centre in the premier neighborhood of Langley. 1 Bed 1 Bath unit with 1 parking, air conditioner, contemporary colour scheme, 575sf of living space plus a spacious 100sf solarium with gas BBQ outlet to enjoy the deck space all year around. Modern kitchen with large island, quartz countertop, soft closing cabinetry & high end stainless steel appliances. Amazing amenities incl; 35,000sf of shops & services, hotel inspired lobby with full time concierge, Langley's first live vertical garden, rooftop decks, games room & party room, outdoor gathering areas w/ fire pits, children play areas, fenced dog park. Shopping, schools close by & easy access to Hwy 1. Estimated completion Early 2025. (id:39198)
Property Details
Interior
Features
Exterior
Features
Parking
Garage spaces 1
Garage type Underground
Other parking spaces 0
Total parking spaces 1
Condo Details
Amenities
Clubhouse, Exercise Centre, Laundry - In Suite, Security/Concierge
Inclusions
Property History
 20
20

