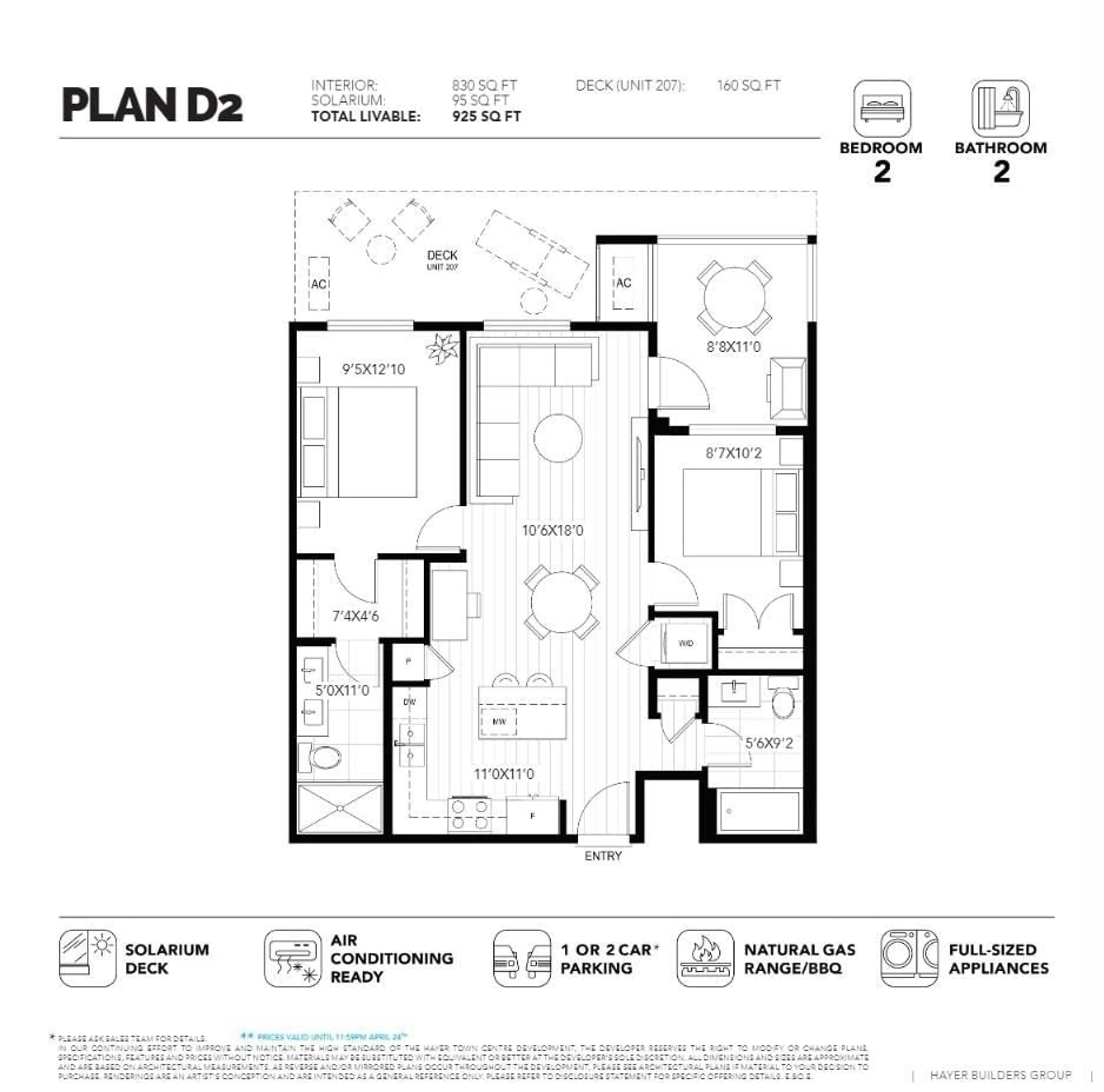415 19979 76 AVENUE, Langley, British Columbia V2Y1S3
Contact us about this property
Highlights
Estimated ValueThis is the price Wahi expects this property to sell for.
The calculation is powered by our Instant Home Value Estimate, which uses current market and property price trends to estimate your home’s value with a 90% accuracy rate.Not available
Price/Sqft$891/sqft
Est. Mortgage$3,178/mo
Tax Amount ()-
Days On Market130 days
Description
Urban living at its finest in Hayer Town Centre, a master-planned community by Hayer Builders Group. This luxurious 2-bed condo offers a terrific open plan with 9' ceilings, A/C, solarium/den, underground parking, storage, and stunning mountain views. Enjoy a modern kitchen with a large island, quartz countertops, soft-close cabinetry, and full-size appliances. Bedrooms include laminate flooring. The 830 sqft condo includes a solarium for an additional 95 sqft of living space for year-round enjoyment, and a spa-like ensuite. Superb amenities include a rooftop deck, common green, dog park, games & party rooms. Well under construction, completion is expected by January 2025. Hayer Town Centre features 338 units and 35,000 sqft of shops and services. Don't miss this excellent opportunity! (id:39198)
Property Details
Interior
Features
Exterior
Features
Parking
Garage spaces 1
Garage type Underground
Other parking spaces 0
Total parking spaces 1
Condo Details
Amenities
Air Conditioning, Clubhouse, Exercise Centre, Laundry - In Suite, Security/Concierge
Inclusions
Property History
 15
15


