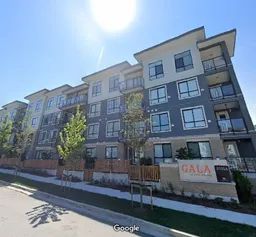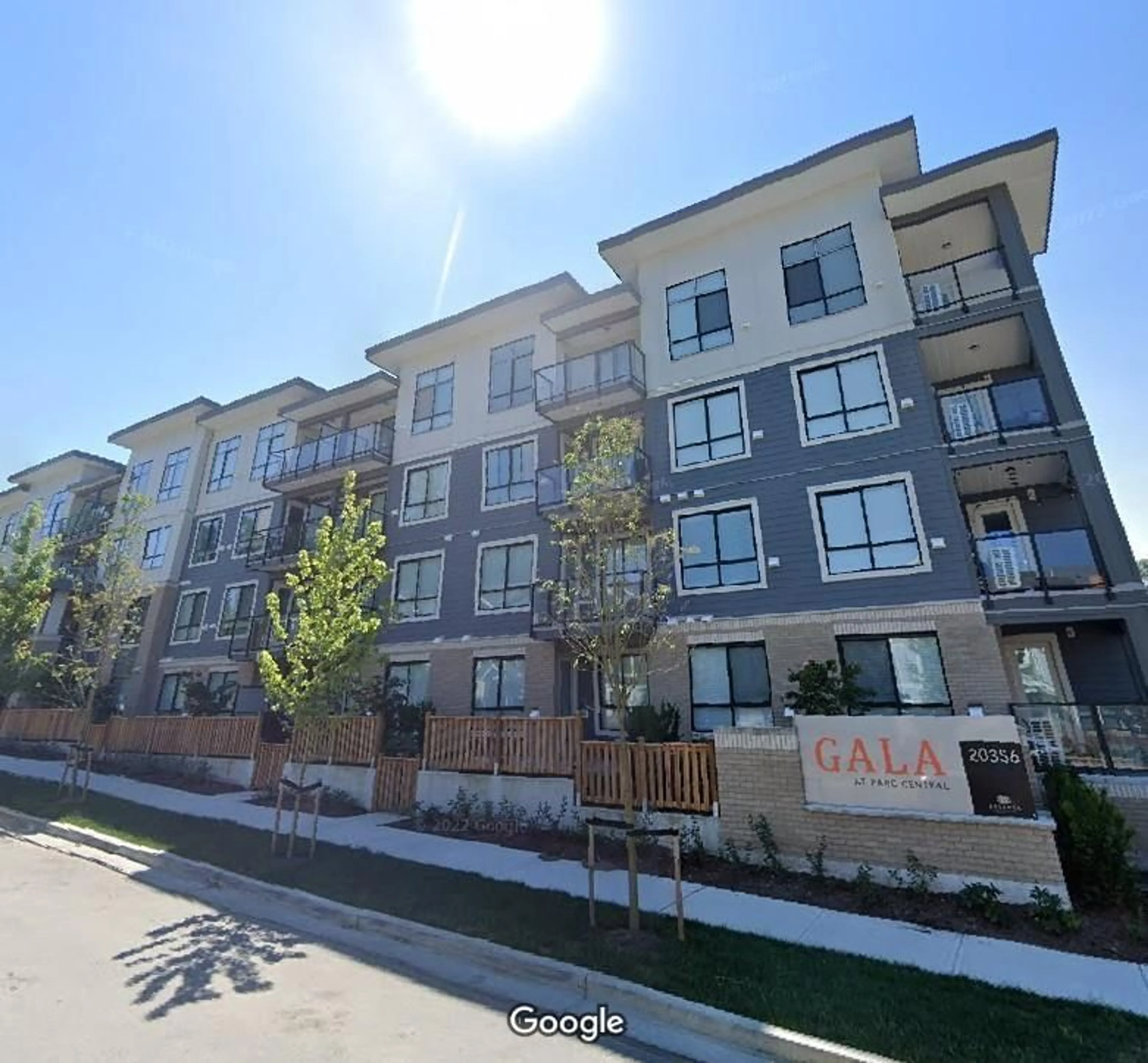406 20356 72B AVENUE, Langley, British Columbia V2Y4J9
Contact us about this property
Highlights
Estimated ValueThis is the price Wahi expects this property to sell for.
The calculation is powered by our Instant Home Value Estimate, which uses current market and property price trends to estimate your home’s value with a 90% accuracy rate.Not available
Price/Sqft$768/sqft
Est. Mortgage$2,899/mo
Maintenance fees$361/mo
Tax Amount ()-
Days On Market22 hours
Description
Welcome to Gala, this corner unit features 2 bedrooms, and 2 bathrooms. This home is perfectly located in the heart of Willoughby Heights. The spacious open-concept living and dining areas lead to a private balcony, creating an ideal space for both relaxation and entertaining. The kitchen is a true standout, with a large island, quartz countertops, soft-close cabinetry. Additional perks include 2 parking spaces and a storage locker, ensuring plenty of space for all your needs. The building offers fantastic amenities, including a fully equipped kitchen, a billiards table, a media lounge, an outdoor patio with BBQ space, and a kids' playground. Don't miss out, Open house March 1st & 2nd, 2025. (id:39198)
Property Details
Interior
Features
Exterior
Features
Parking
Garage spaces 2
Garage type Underground
Other parking spaces 0
Total parking spaces 2
Condo Details
Amenities
Food Services, Laundry - In Suite
Inclusions
Property History
 1
1
