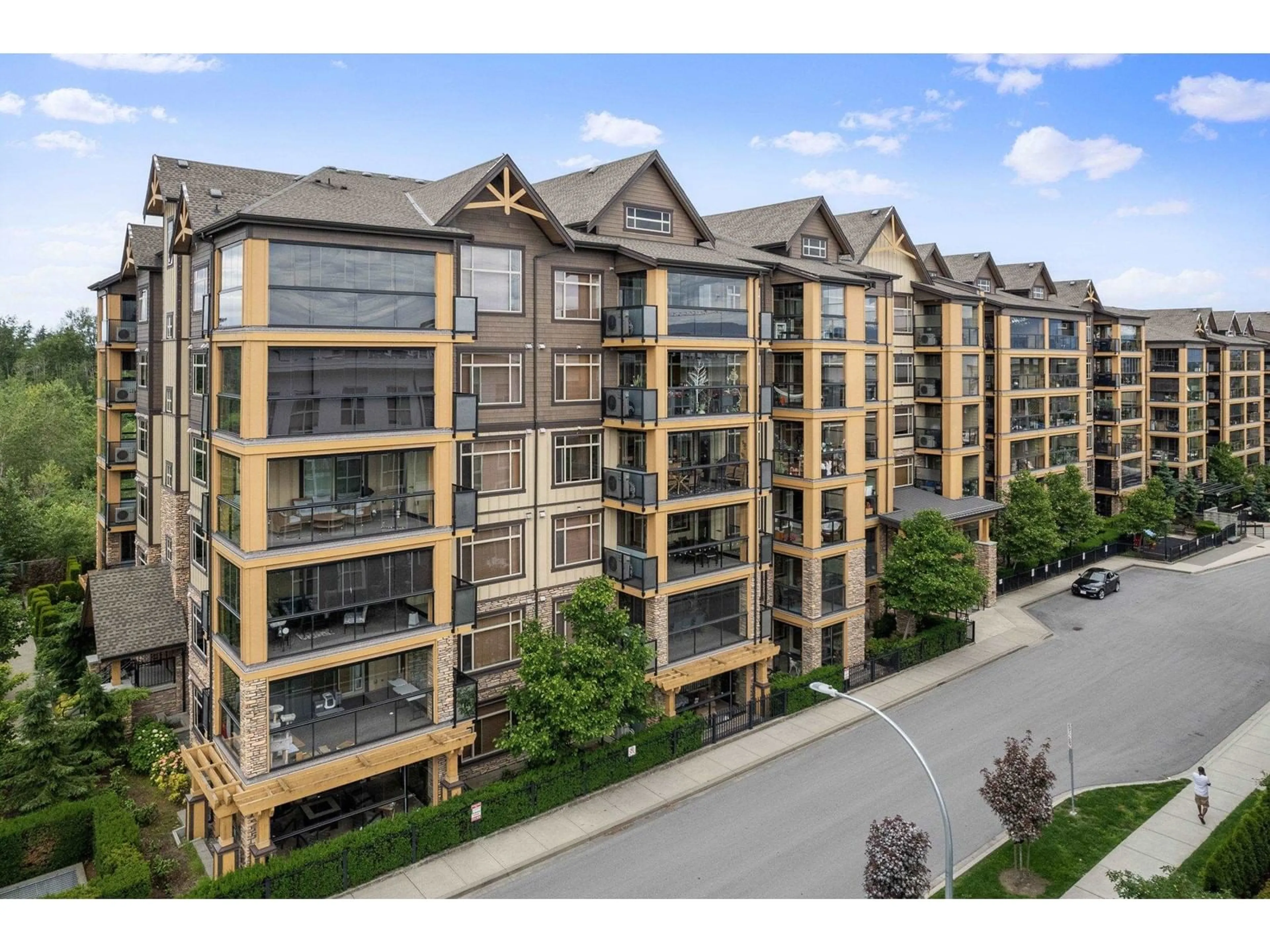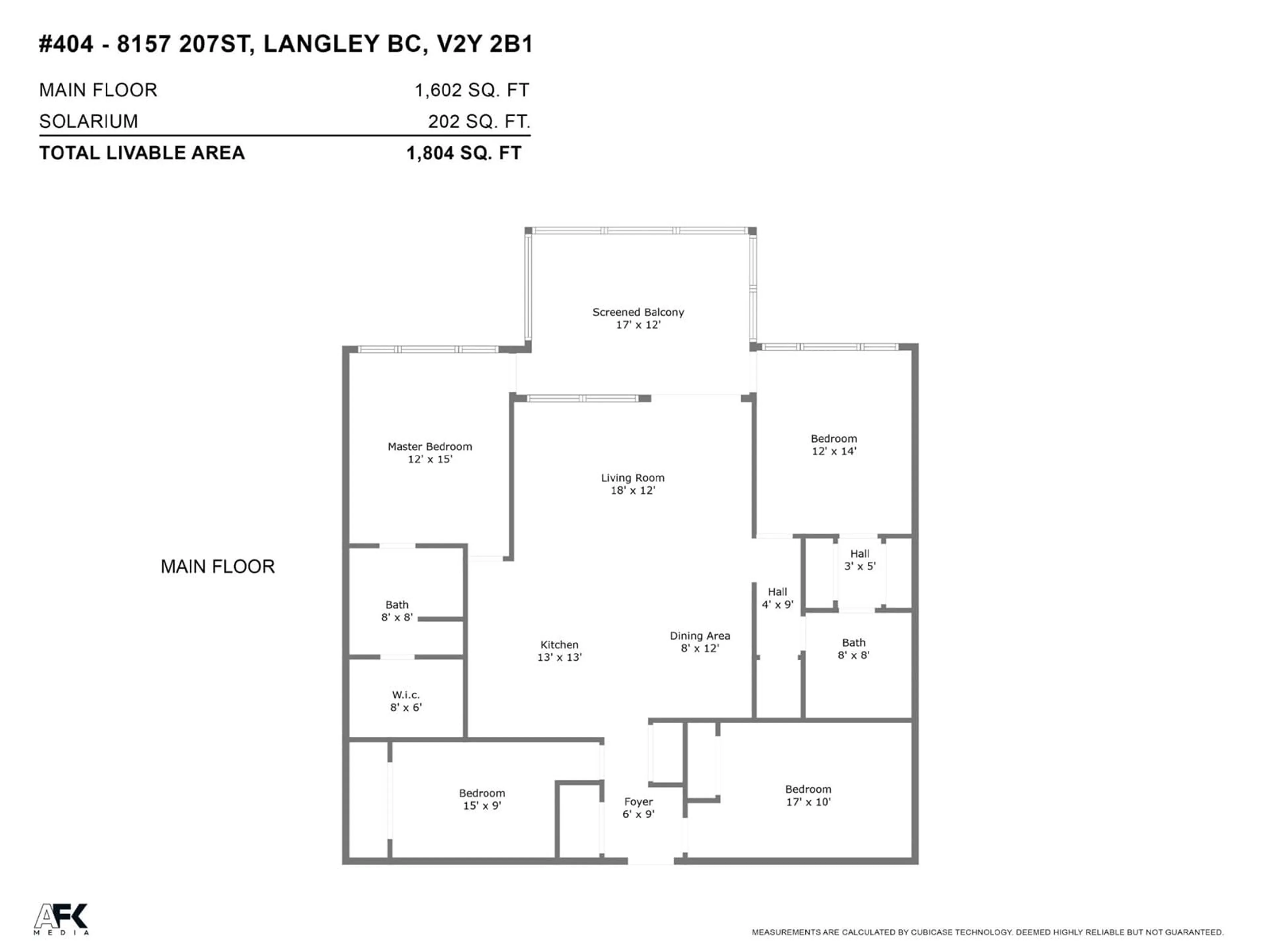404 8157 207 STREET, Langley, British Columbia V2Y0V4
Contact us about this property
Highlights
Estimated ValueThis is the price Wahi expects this property to sell for.
The calculation is powered by our Instant Home Value Estimate, which uses current market and property price trends to estimate your home’s value with a 90% accuracy rate.Not available
Price/Sqft$593/sqft
Est. Mortgage$4,080/mo
Maintenance fees$465/mo
Tax Amount ()-
Days On Market74 days
Description
Welcome home to Parkside 2. This meticulously maintained and loved home features evident pride of ownership. The extra spacious home features 4 bedrooms, or 3 and a workspace/den. Open concept living room, dining room and kitchen opens to the tranquil solarium, perfect for hosting in the summer. Heat Pump has been upgraded to keep you nice and cool in the summer! Just steps away from Elementary, Middle, and Secondary schools in catchment, and conveniently located for easy access to HWY/Golden Ears for commuters. Gas stove, stainless appliances, gas bbq hook up in solarium, no detail was spared in this beautiful building. Cable,Gas Hot Water included in strata fee's Parking & 2 Lockers! Call Today! Some photos virtually staged. OPEN HOUSE NOV 3 1-3PM (id:39198)
Property Details
Interior
Features
Exterior
Features
Parking
Garage spaces 2
Garage type -
Other parking spaces 0
Total parking spaces 2
Condo Details
Amenities
Air Conditioning, Exercise Centre, Laundry - In Suite, Storage - Locker
Inclusions
Property History
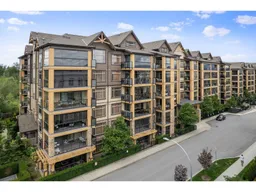 38
38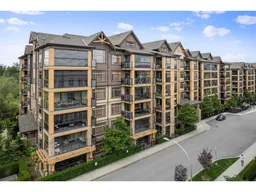 39
39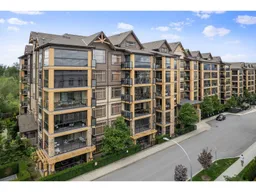 37
37
