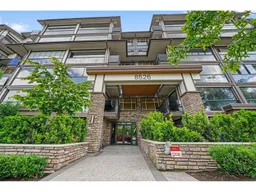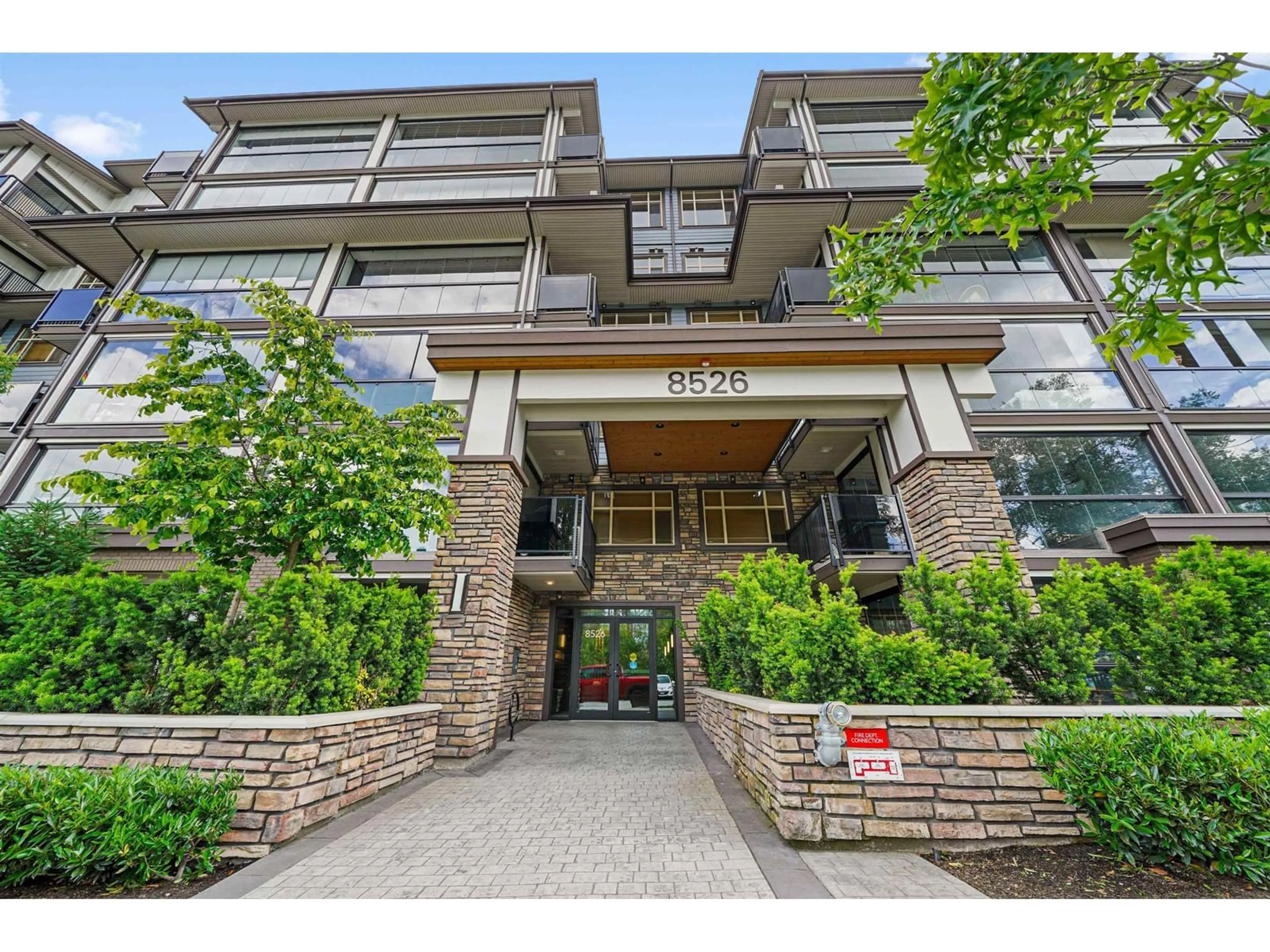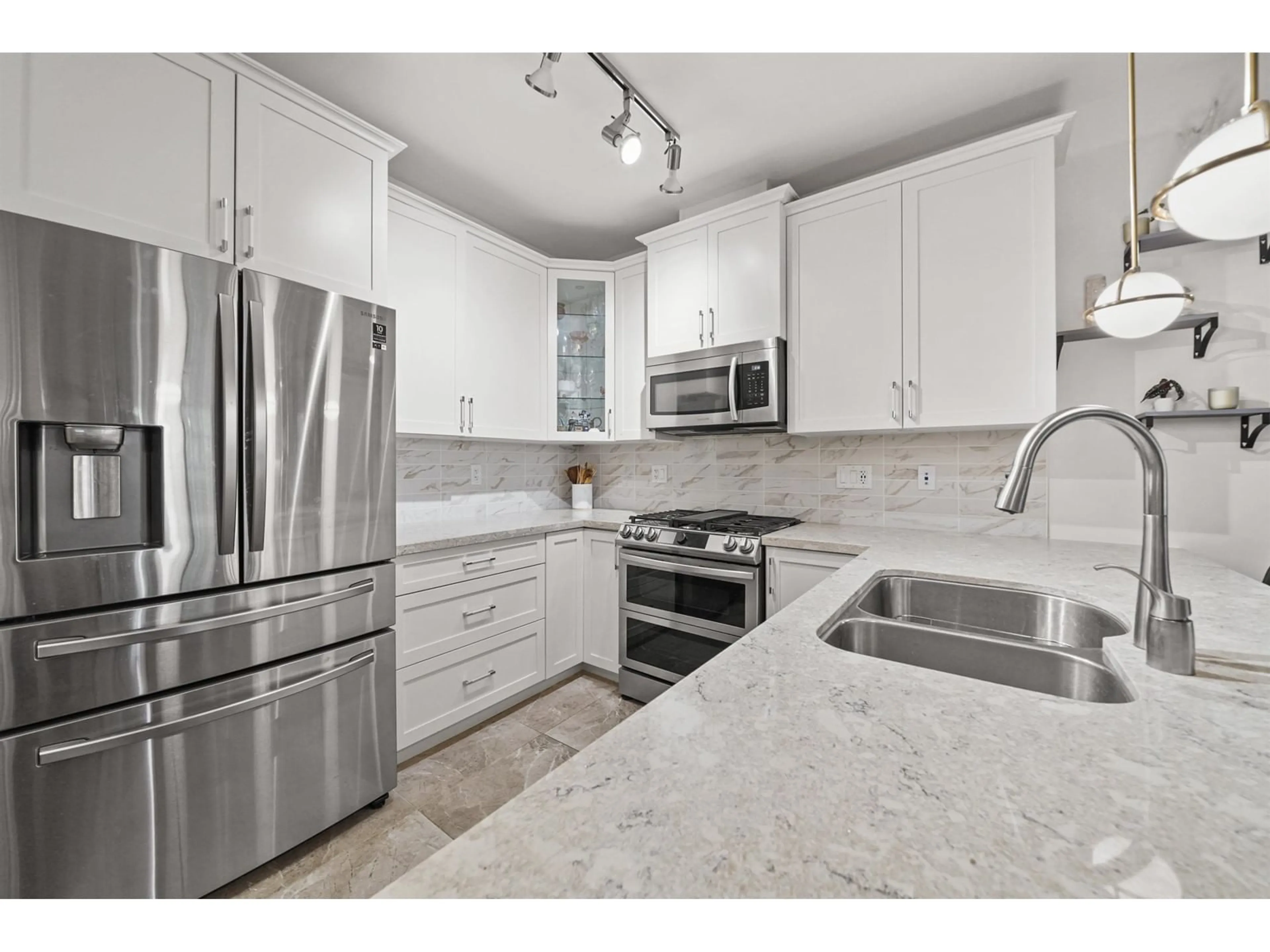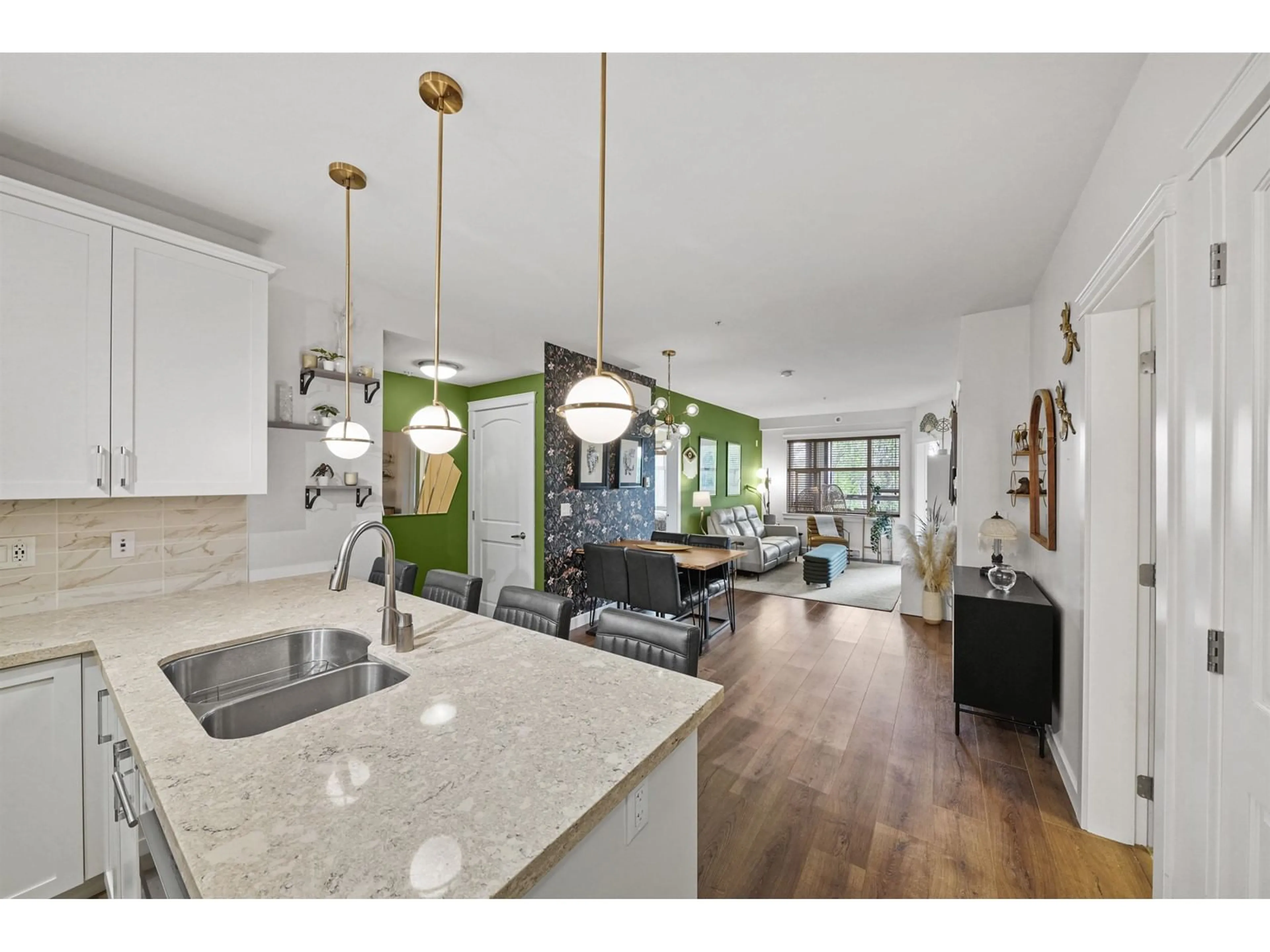401 8526 202B STREET, Langley, British Columbia V2Y3L3
Contact us about this property
Highlights
Estimated ValueThis is the price Wahi expects this property to sell for.
The calculation is powered by our Instant Home Value Estimate, which uses current market and property price trends to estimate your home’s value with a 90% accuracy rate.Not available
Price/Sqft$581/sqft
Est. Mortgage$3,599/mo
Maintenance fees$381/mo
Tax Amount ()-
Days On Market164 days
Description
Large. West Facing unit at Yorkson Park; built by Quadra Homes. This 3 bed 2 bath comes with a large retractable glass Balcony/Scandinavian Sunroom with gas connection for BBQ. The kitchen is equipped with Gourmet stainless steel appliances, including five burner gas cooktop & double oven. White swirl quartz countertops and Shaker style white cabinets. The unit comes complete with an energy efficient heat pump for AC and Heating. Also included are a Wood closet system, sound dampening acoustic package as well as heated bathroom tile floors. Included are TWO parking stalls and private storage garage equipped with an electrical outlet capable for car charger. Gas included in Strata Fees and steps away from Carvolth park & Ride. Showings begin at Open Houses on June 15th and 16th. (id:39198)
Property Details
Interior
Features
Exterior
Features
Parking
Garage spaces 2
Garage type Underground
Other parking spaces 0
Total parking spaces 2
Condo Details
Amenities
Clubhouse, Exercise Centre
Inclusions
Property History
 19
19


