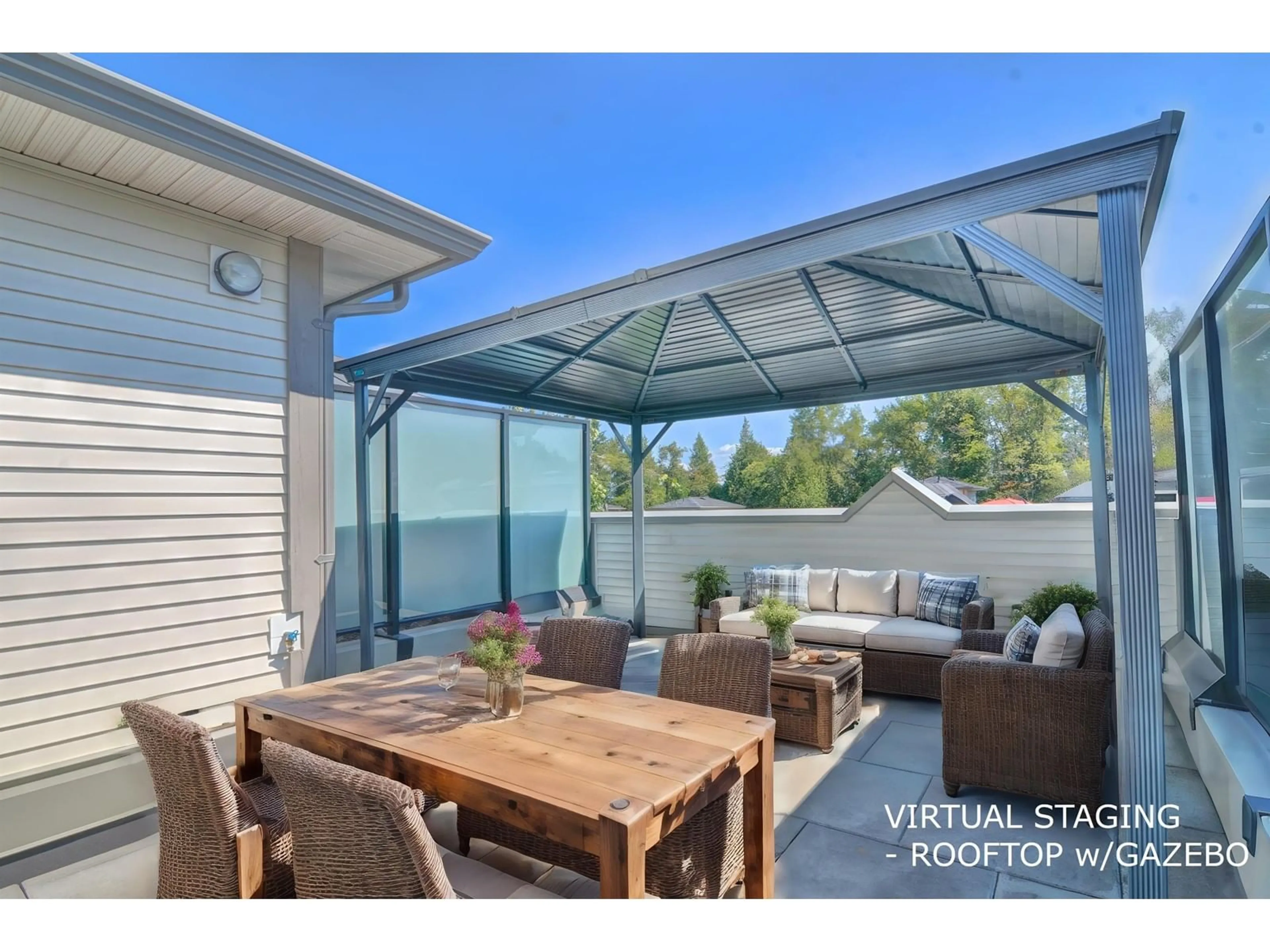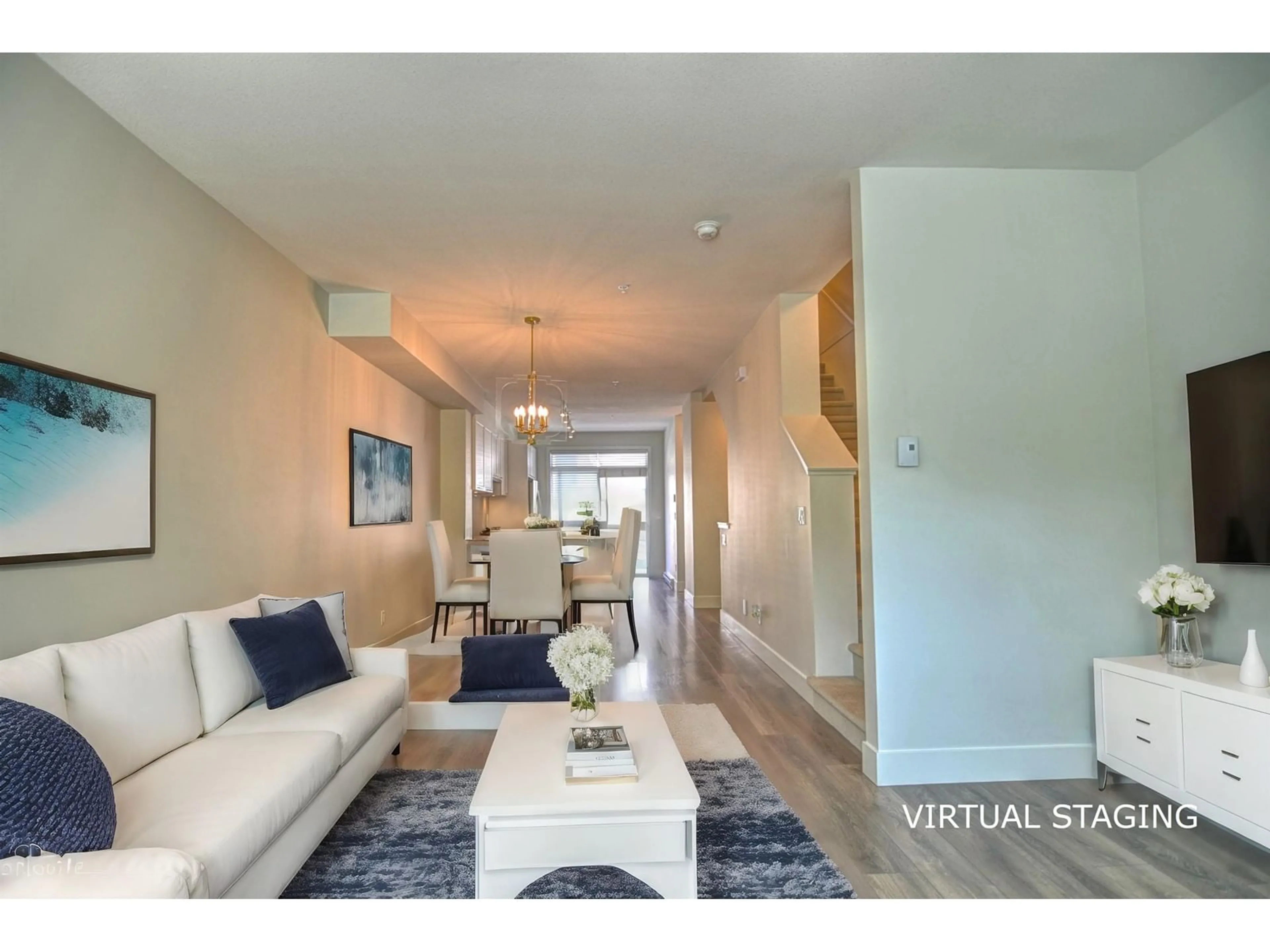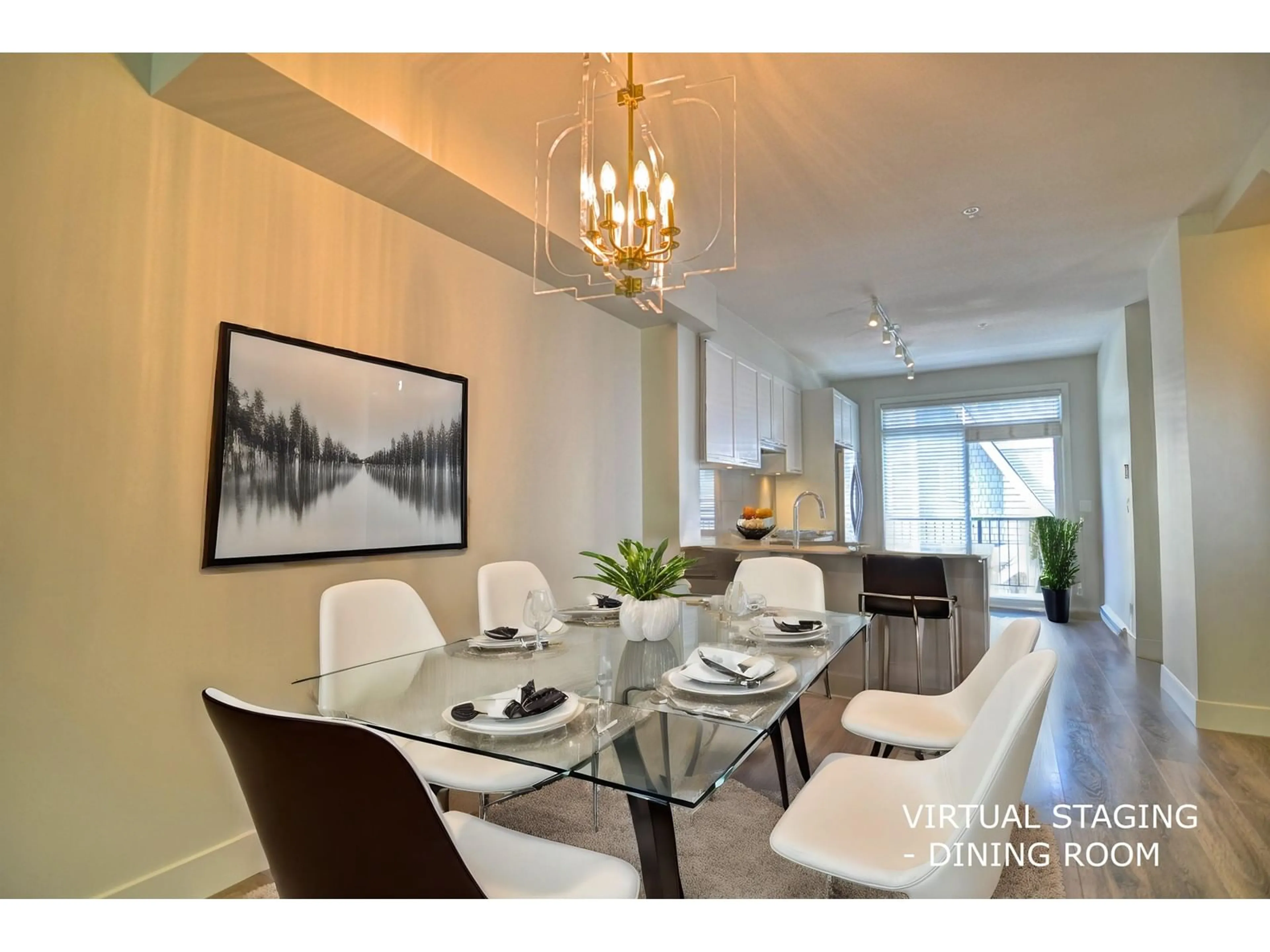40 8217 204B STREET, Langley, British Columbia V2Y0V6
Contact us about this property
Highlights
Estimated ValueThis is the price Wahi expects this property to sell for.
The calculation is powered by our Instant Home Value Estimate, which uses current market and property price trends to estimate your home’s value with a 90% accuracy rate.Not available
Price/Sqft$598/sqft
Est. Mortgage$3,857/mo
Maintenance fees$239/mo
Tax Amount ()-
Days On Market17 days
Description
SOUGHT-AFTER EVERLY GREEN, by Streetside. 1500 sqf, 3 BED + 3 BATH + Flex/ OFFICE + ROOFTOP DECK w/ Gazebo + FENCED front yard. Facing greenery courtyard- Best location. This open concept, bright townhome boasts a Flexroom w/ New laminate flooring, ideal for a home office or possible 4th bedroom. Your main floor has high ceilings, 2-piece powder room, kitchen with gas stovetop, ss appliances & pantry plus additional HUGE ROOFTOP DECK & features water & gas with MOUNTAIN VIEW & PRIVACY w/ GAZEBO. NEW MIRRORS in the bathrooms, FRESHLY PAINTED, Professional cleaning + carpet is done. Covered driveway. A/C is approved by strata- easy to install. 2 PETS OK. CALL TODAY AND MAKE THIS YOUR NEW HOME! Open house Sat 2-4,Nov 16 (id:39198)
Property Details
Exterior
Features
Parking
Garage spaces 2
Garage type -
Other parking spaces 0
Total parking spaces 2
Condo Details
Amenities
Laundry - In Suite
Inclusions
Property History
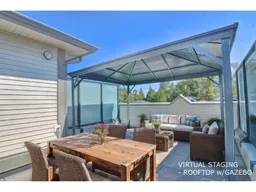 40
40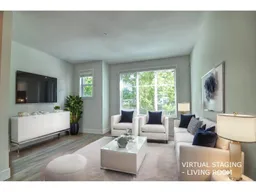 40
40
