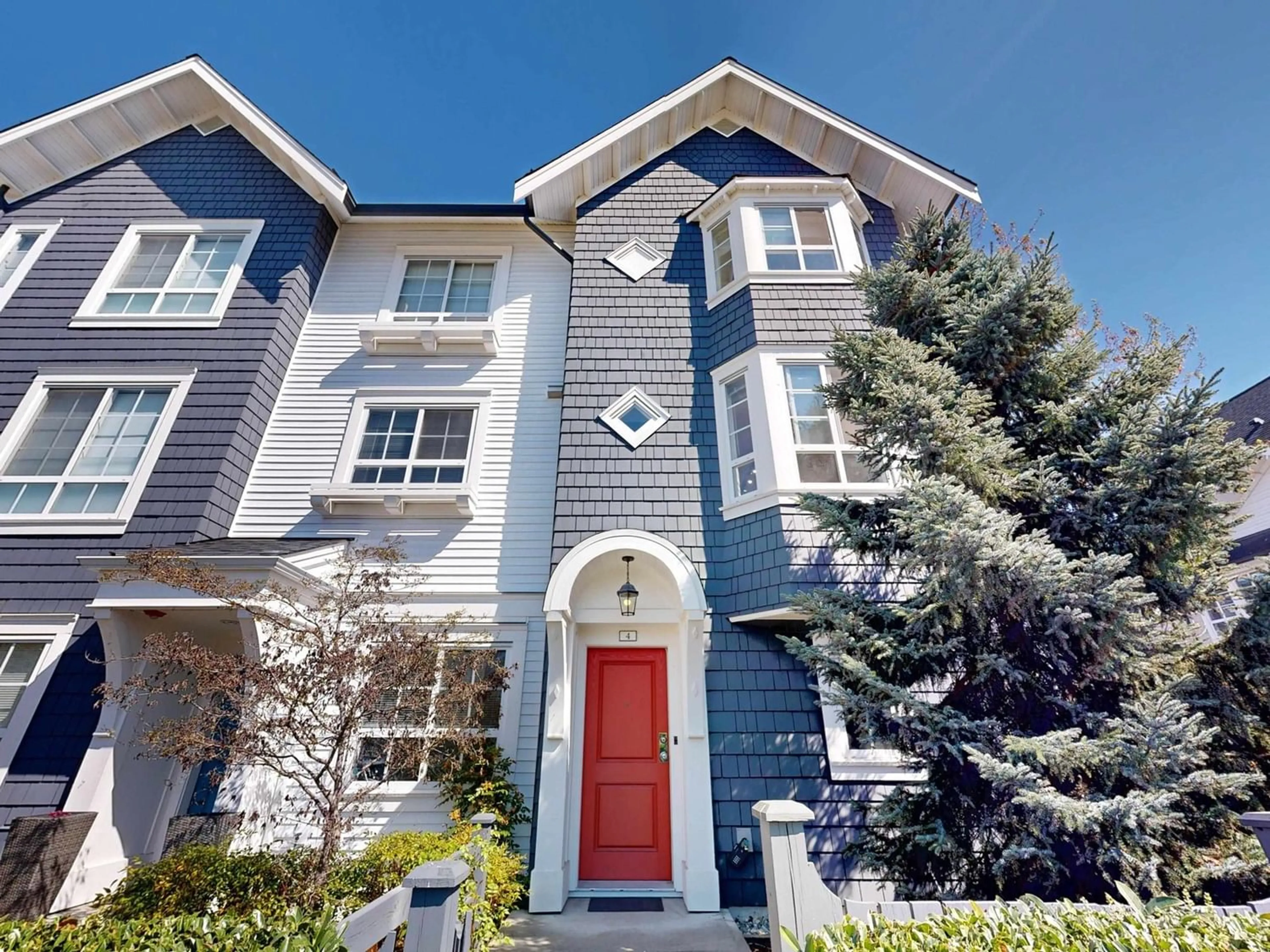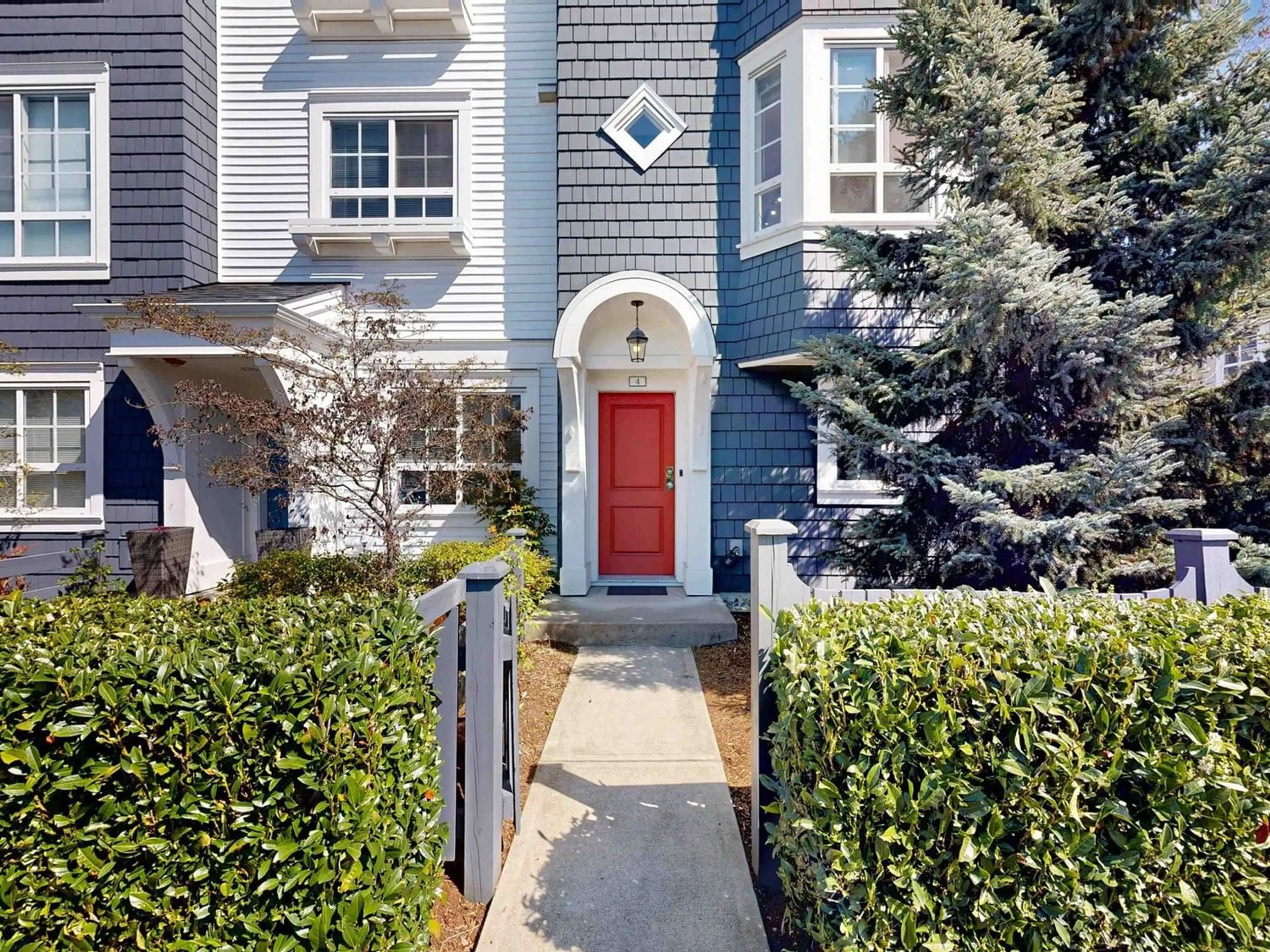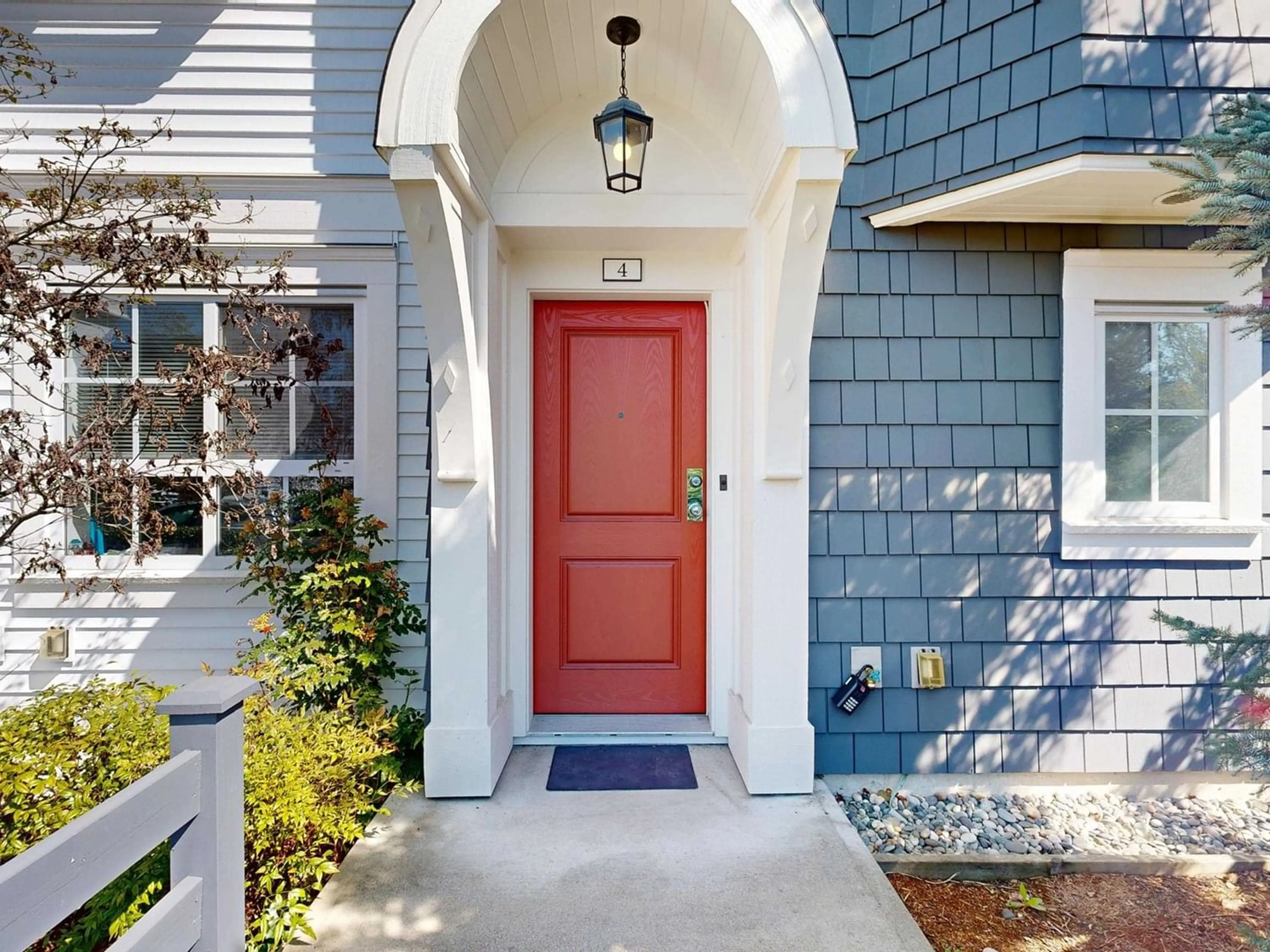4 8438 207A STREET, Langley, British Columbia V2Y0N8
Contact us about this property
Highlights
Estimated ValueThis is the price Wahi expects this property to sell for.
The calculation is powered by our Instant Home Value Estimate, which uses current market and property price trends to estimate your home’s value with a 90% accuracy rate.Not available
Price/Sqft$591/sqft
Est. Mortgage$2,972/mo
Maintenance fees$264/mo
Tax Amount ()-
Days On Market171 days
Description
YORK by Mosaic-Former show home with lavish upgrades!Easy access to the Hwy 1, shopping, recreation areas, Carvolth bus loop and great schools nearby.This END UNIT was a former show home with custom millwork, designer lighting & elegant window treatments.It has extra windows providing natural light that creates an inviting open-concept ambiance. The Gourmet Kitchen dazzles w sleek white cabinets, top-tier stainless-steel appliances including a built-in microwave & a GRAND island ideal for entertaining. Quartz counters in both Kitchen & both bathrooms.An integrated alarm system provides added security & peace of mind.The spacious garage offers additional built-in storage plus one parking outside.Pets and Rentals allowed. (id:39198)
Property Details
Interior
Features
Exterior
Features
Parking
Garage spaces 2
Garage type -
Other parking spaces 0
Total parking spaces 2
Condo Details
Amenities
Laundry - In Suite
Inclusions
Property History
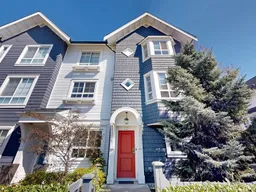 30
30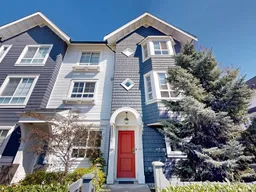 38
38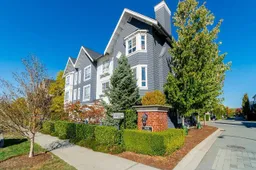 28
28
