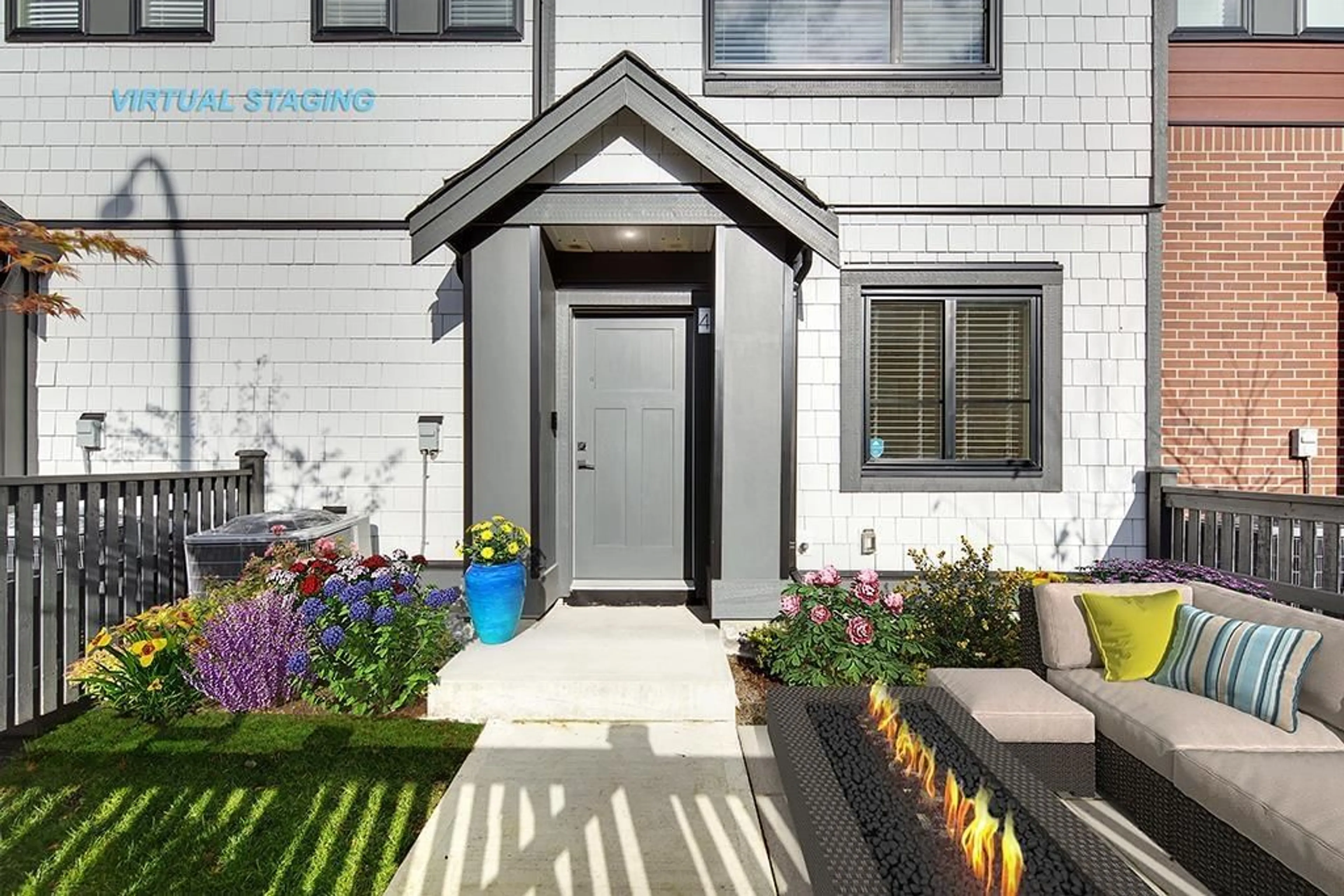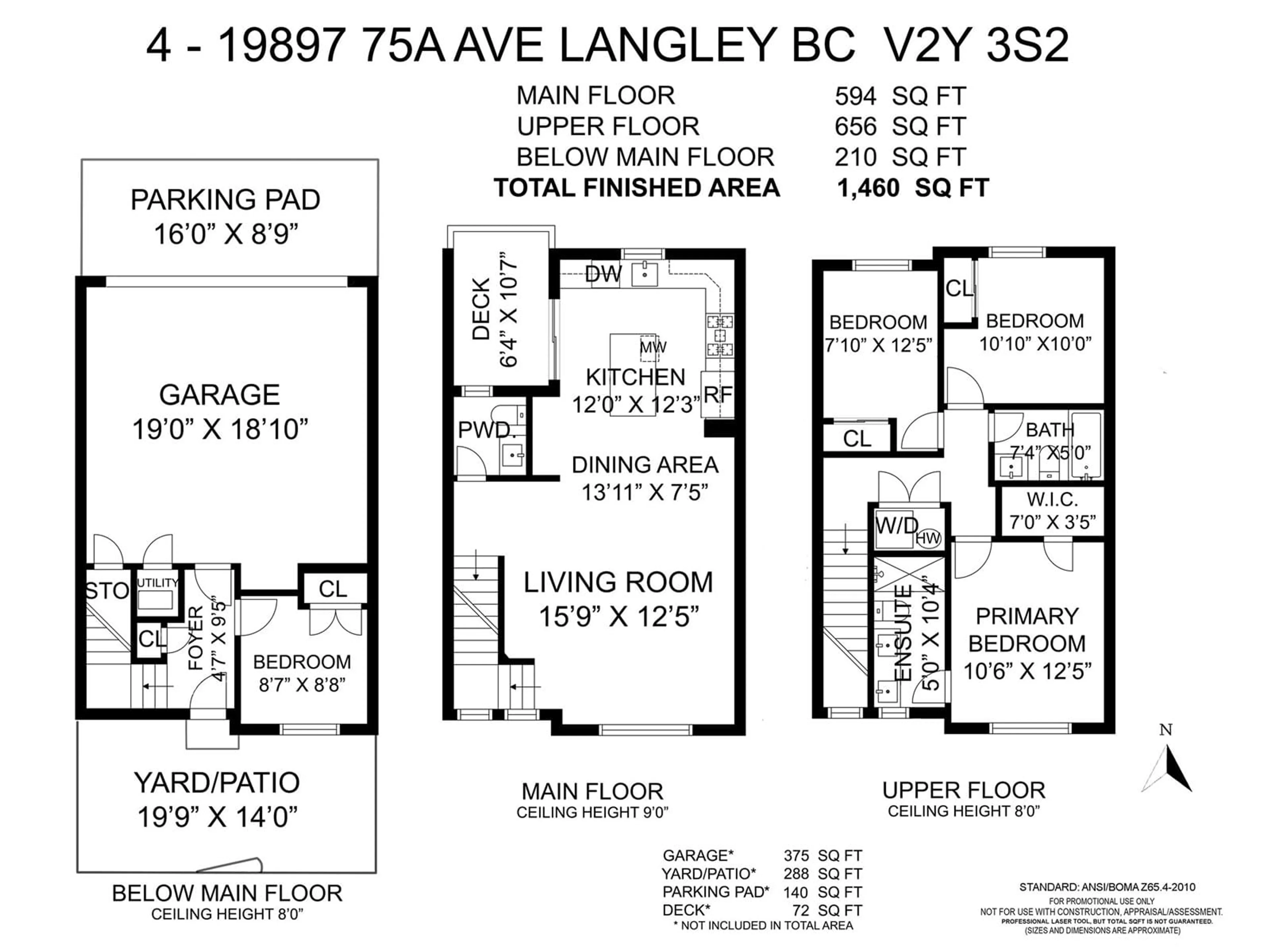4 19897 75A AVENUE, Langley, British Columbia V2Y3S2
Contact us about this property
Highlights
Estimated ValueThis is the price Wahi expects this property to sell for.
The calculation is powered by our Instant Home Value Estimate, which uses current market and property price trends to estimate your home’s value with a 90% accuracy rate.Not available
Price/Sqft$671/sqft
Est. Mortgage$4,208/mo
Maintenance fees$204/mo
Tax Amount ()-
Days On Market7 days
Description
The one you've been waiting for! 3 PARKING SPOTS! FENCED YARD! SOUTH FACING! AC! NO GST! Welcome to FAMILY FRIENDLY "Mayfair" built by award winning Zenterra where there is no compromise on quality. 4 bed 3 bath with 9" ceilings complemented by beautiful oak laminate flooring throughout the main. Open concept, with a bright & sunny SOUTH exposure. High-end finishes include hot water on demand, AC, Kitchen-Aide SS appliances, custom hutch with TONS of extra cabinets & beautiful oak shelving, EV Charger & fully fenced SOUTH FACING yard! Situated in the quiet community of West Willoughby, walking distance to Routely Park, schools & shops. Side by side garage PLUS an extra parking pad for additional parking. Complex has a playground and playhouse perfect for your littles. (id:39198)
Upcoming Open House
Property Details
Interior
Features
Exterior
Features
Parking
Garage spaces 3
Garage type Garage
Other parking spaces 0
Total parking spaces 3
Condo Details
Amenities
Laundry - In Suite
Inclusions
Property History
 40
40


