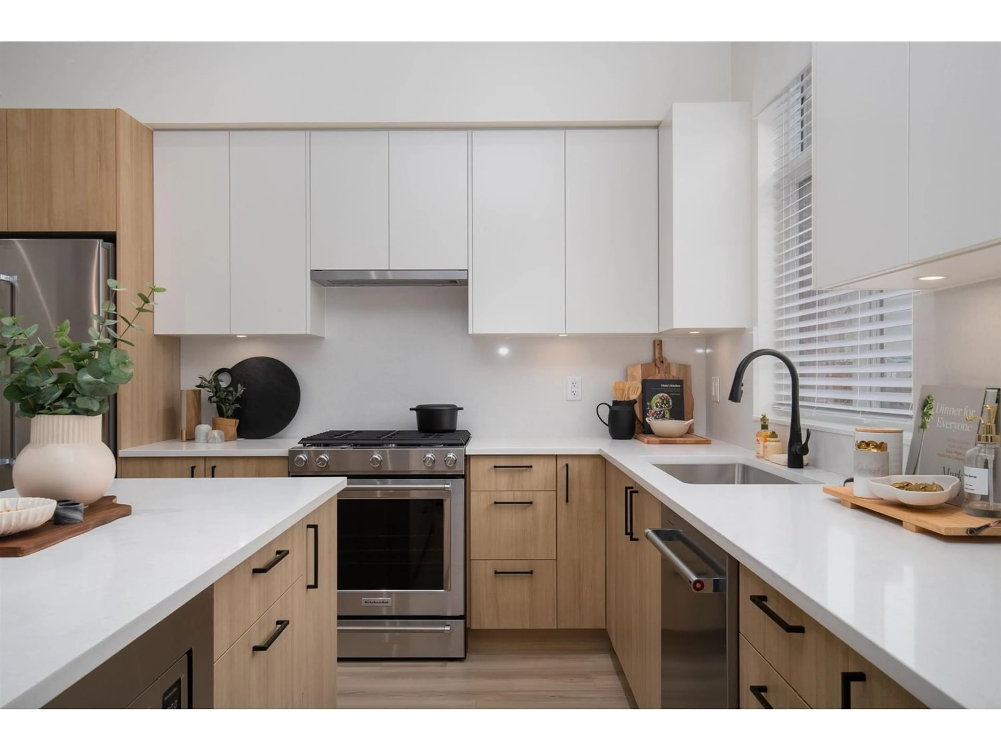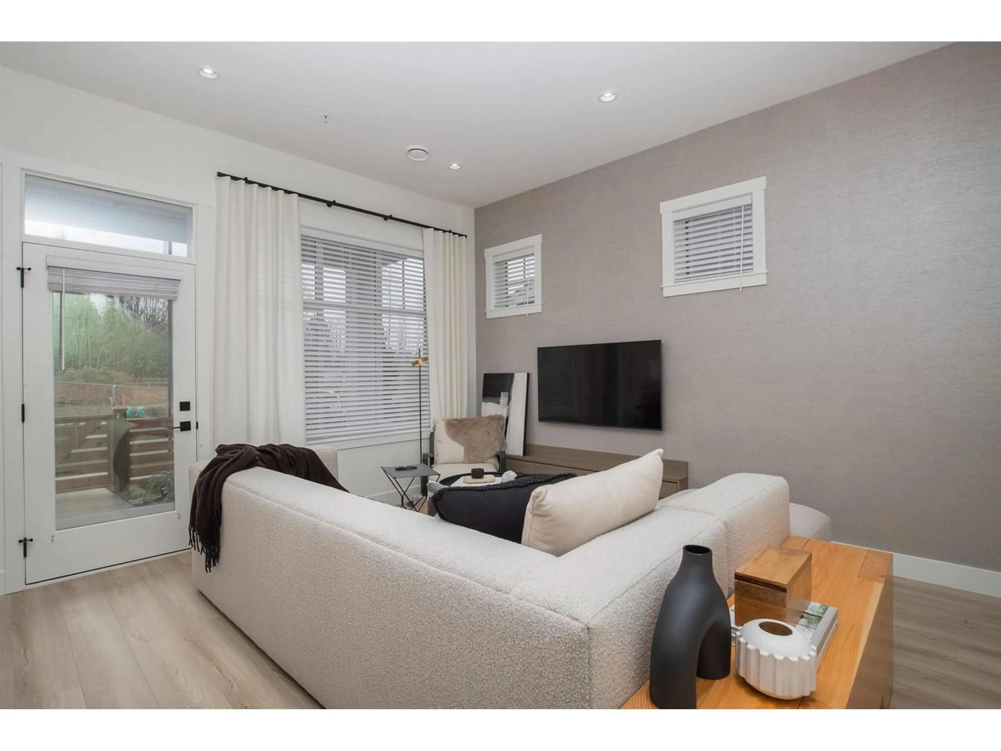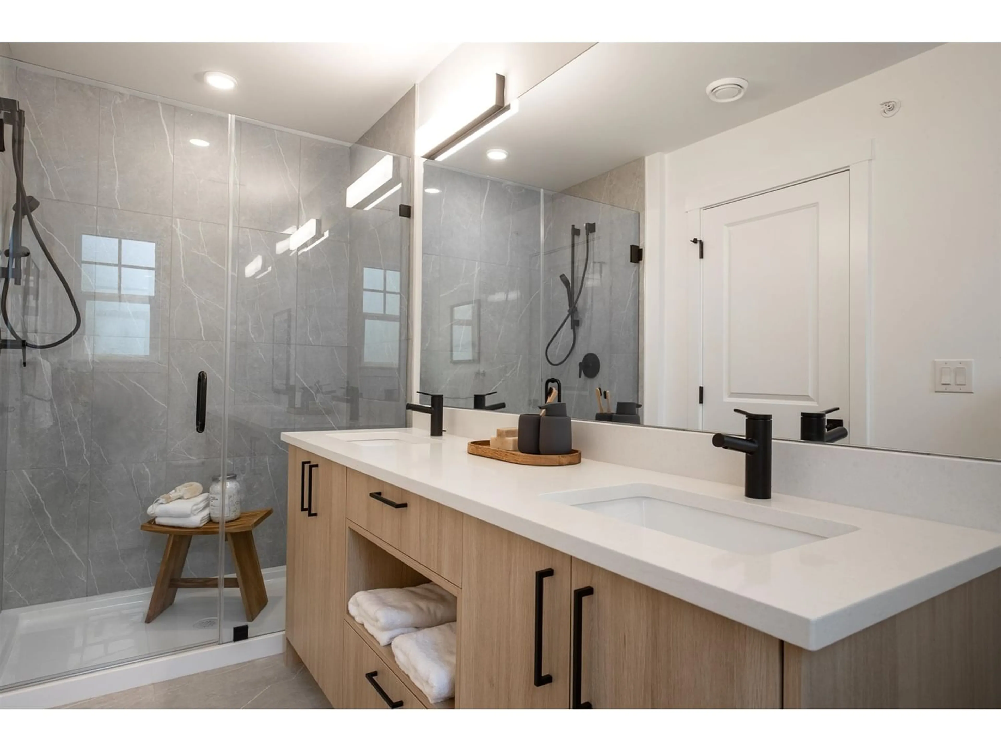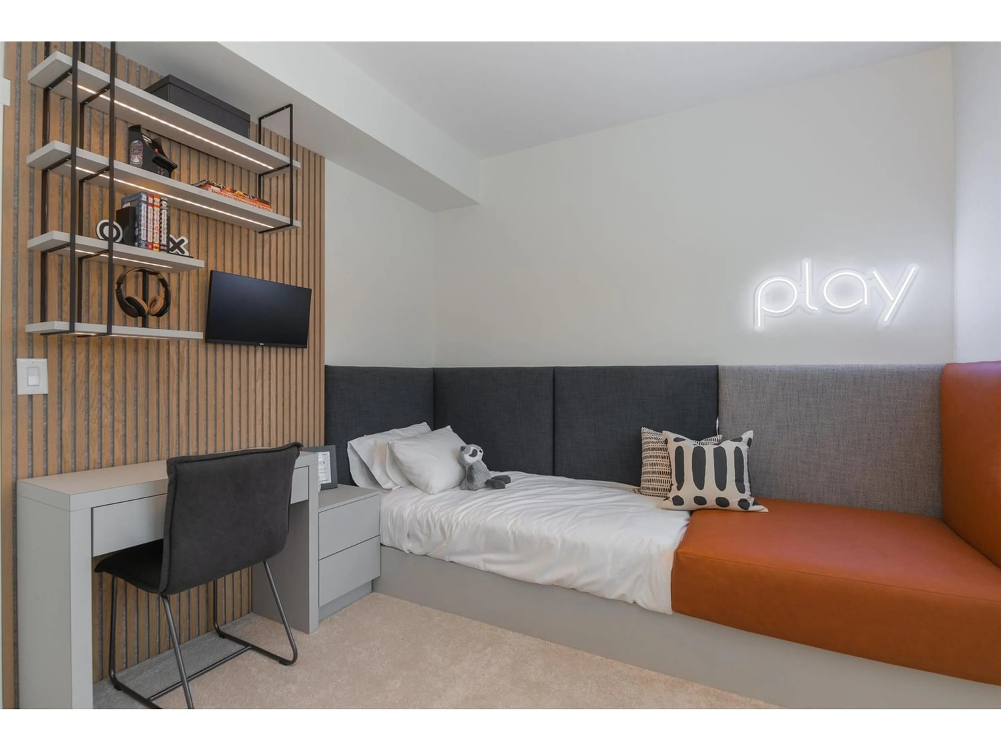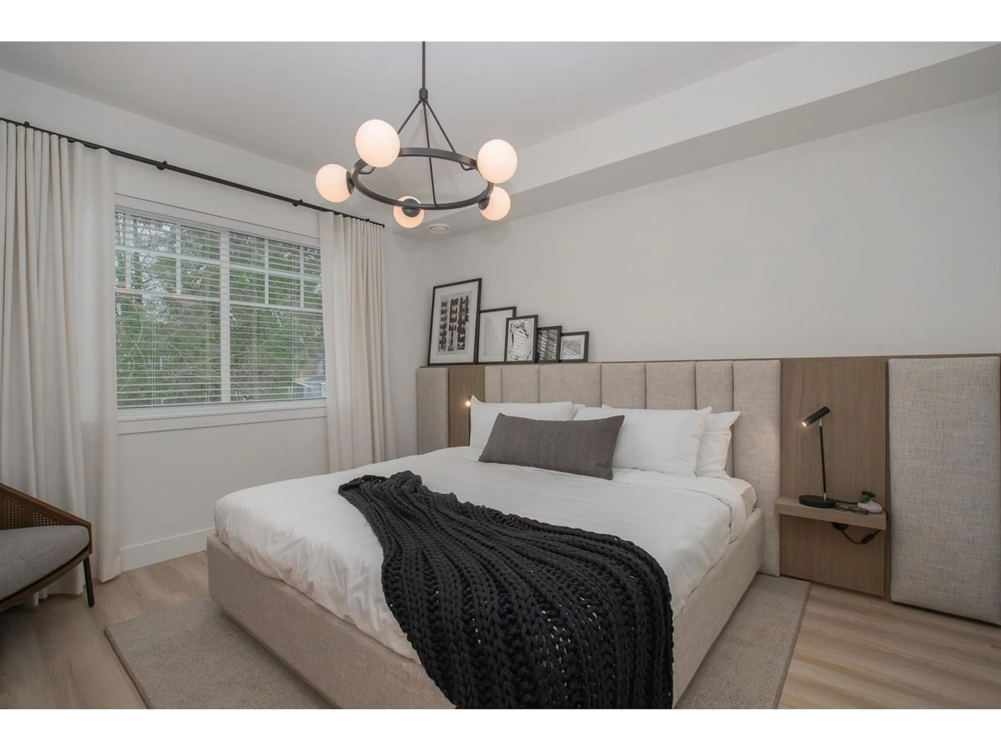38 7640 197 STREET, Langley, British Columbia V0V0V0
Contact us about this property
Highlights
Estimated ValueThis is the price Wahi expects this property to sell for.
The calculation is powered by our Instant Home Value Estimate, which uses current market and property price trends to estimate your home’s value with a 90% accuracy rate.Not available
Price/Sqft$629/sqft
Est. Mortgage$4,938/mo
Maintenance fees$208/mo
Tax Amount ()-
Days On Market286 days
Description
Introducing NEWBURY a collection of 3 and 4 bedroom townhomes which offer a modern twist on traditional townhome living. Spanning three levels, this home boasts a generous second-level living area with an expansive patio, seamlessly blending indoor and outdoor space. The third level hosts three bedrooms and two bathrooms, offering both comfort and privacy. On the lower level there is a fourth bedroom as well as a side by side garage with two entryways. Discover the perfect harmony of modern design and classic comforts in our Newbury townhomes by Zenterra. OPEN BY APPOINTMENT ONLY (id:39198)
Property Details
Interior
Features
Exterior
Parking
Garage spaces 2
Garage type Garage
Other parking spaces 0
Total parking spaces 2
Condo Details
Amenities
Laundry - In Suite
Inclusions

