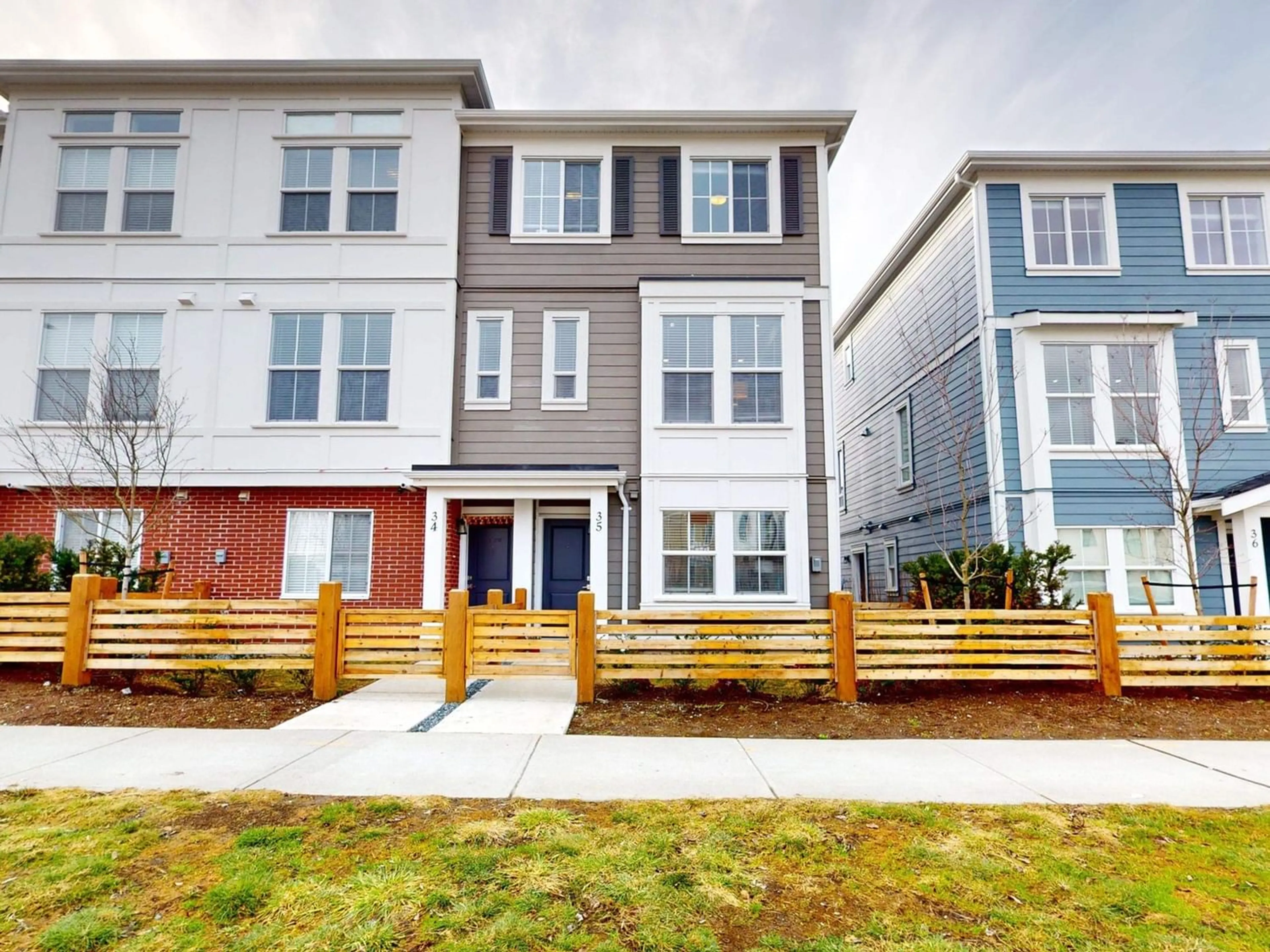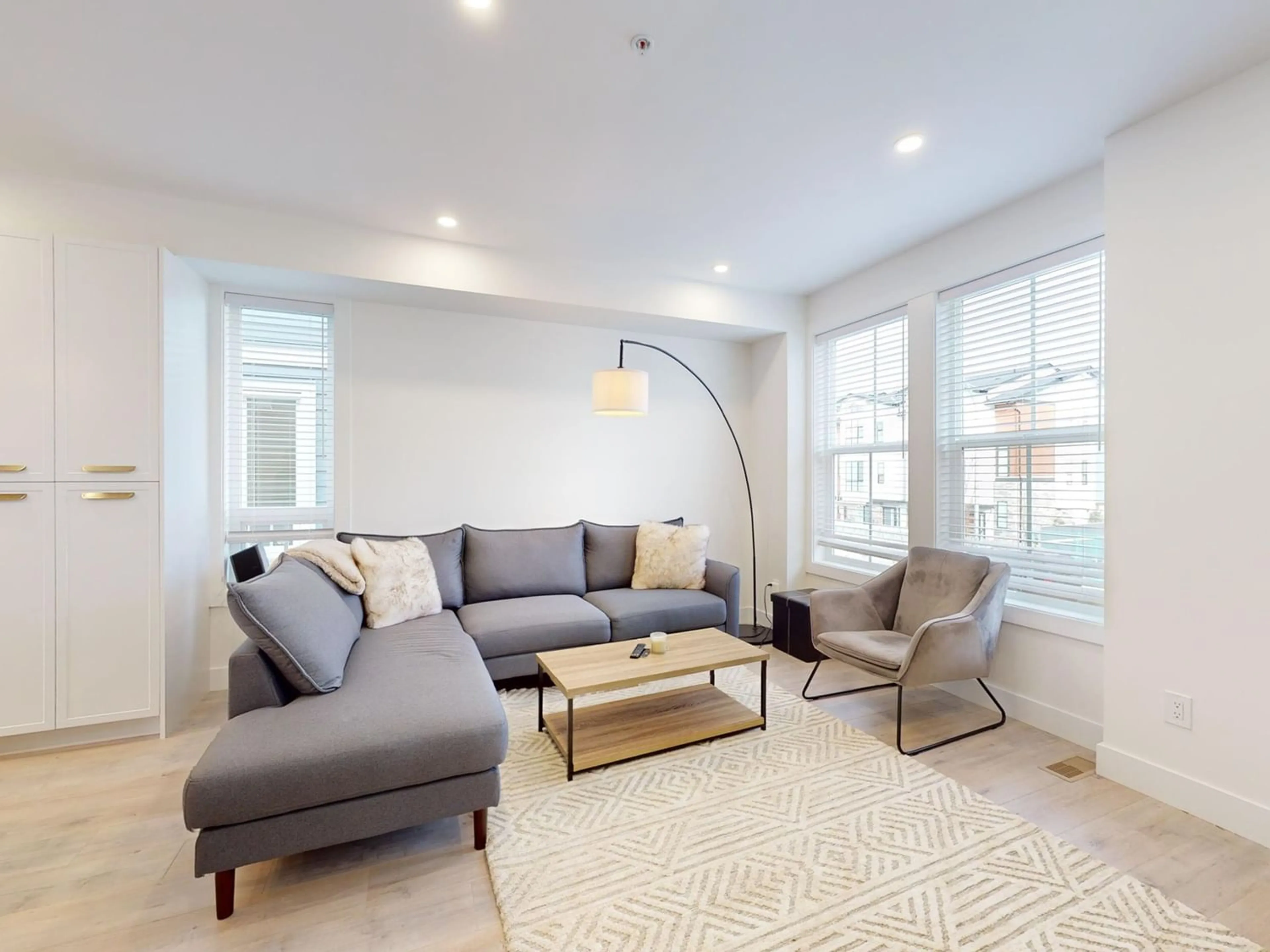35 20680 76B AVENUE, Langley, British Columbia V2Y4L2
Contact us about this property
Highlights
Estimated ValueThis is the price Wahi expects this property to sell for.
The calculation is powered by our Instant Home Value Estimate, which uses current market and property price trends to estimate your home’s value with a 90% accuracy rate.Not available
Price/Sqft$653/sqft
Est. Mortgage$4,273/mo
Maintenance fees$310/mo
Tax Amount ()-
Days On Market213 days
Description
Welcome to Oakley. This 4 bedroom corner townhome is located within walking distance to Town Center Shops and Donna Gabriel Elementary School. Features include a gorgeous chef's kitchen w/quartz countertops, white cabinets, gold hardware, soft close doors/drawers, and 9-ft. ceilings. Samsung steel appliances package with gas range and washer/dryer included. Enjoy the side-by-side double garage w/separate entry, visitor parking, and plenty of street parking available. Ground level bdrm/office with 3 bedrooms upstairs!!! Primary bedroom has a spa-inspired ensuite with a frameless glass shower and double sink vanity. 2/5/10 warranty-all the perks of a brand new place but on GST! Book your private showing today. (id:39198)
Property Details
Interior
Features
Exterior
Features
Parking
Garage spaces 2
Garage type Garage
Other parking spaces 0
Total parking spaces 2
Condo Details
Amenities
Laundry - In Suite
Inclusions
Property History
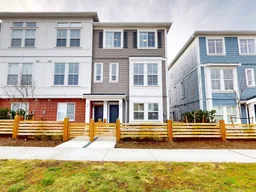 20
20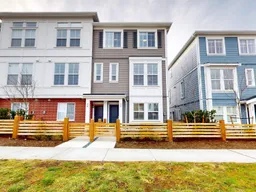 35
35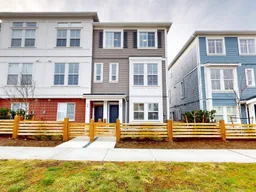 35
35
