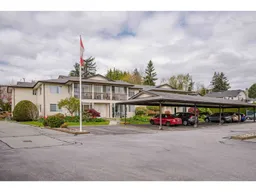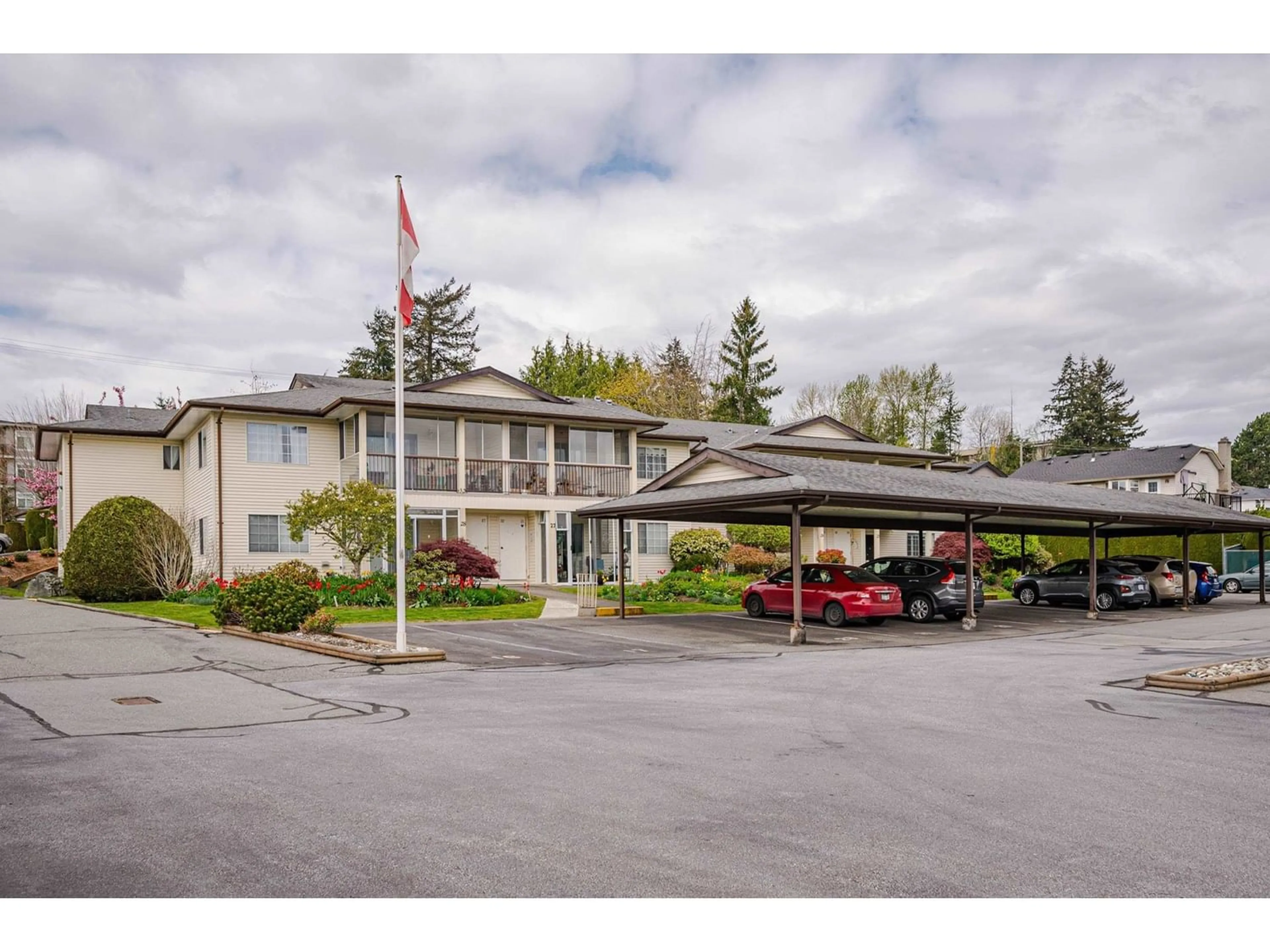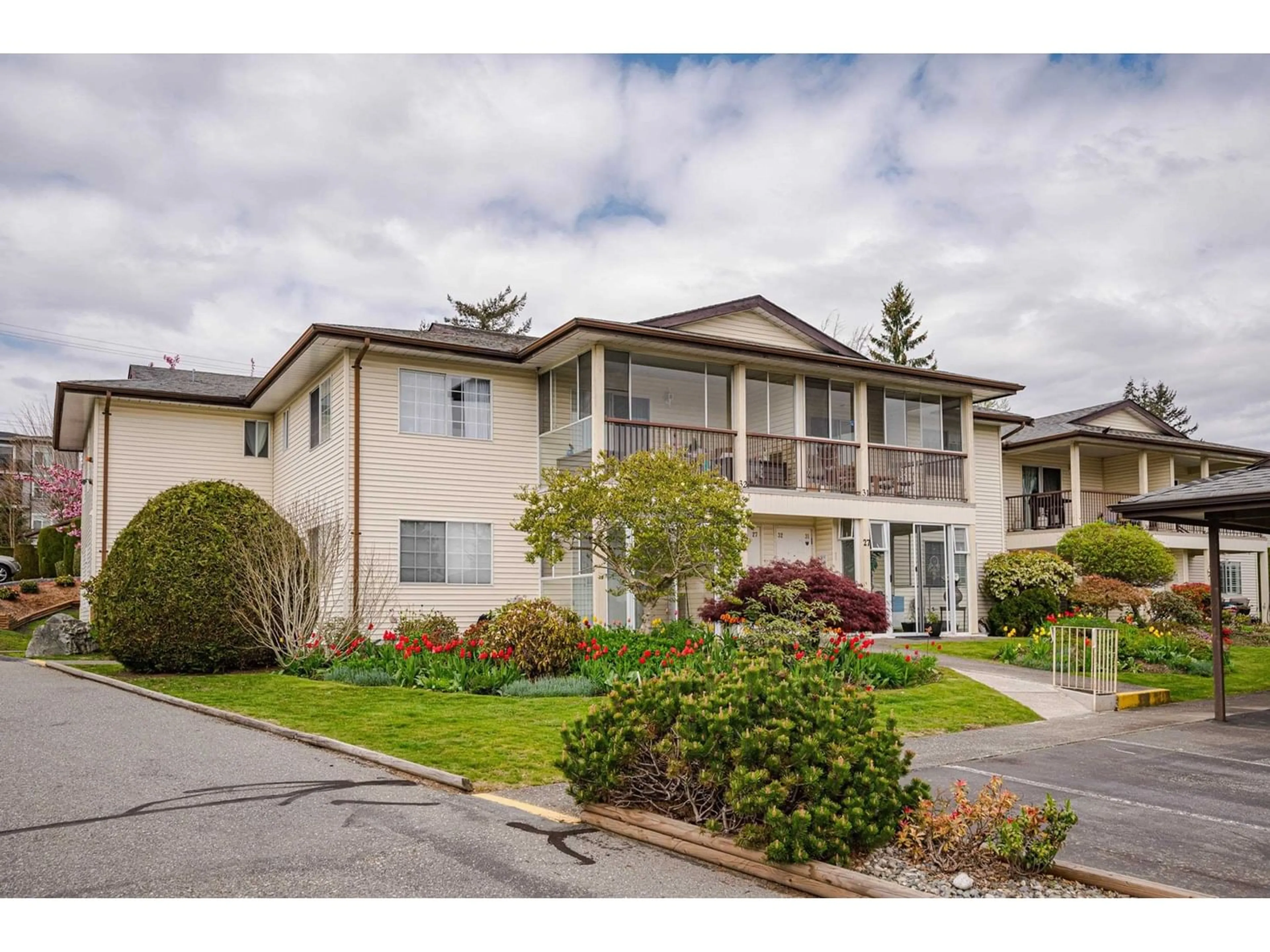32 6467 197 STREET, Langley, British Columbia V2Y1K7
Contact us about this property
Highlights
Estimated ValueThis is the price Wahi expects this property to sell for.
The calculation is powered by our Instant Home Value Estimate, which uses current market and property price trends to estimate your home’s value with a 90% accuracy rate.Not available
Price/Sqft$403/sqft
Est. Mortgage$2,478/mo
Maintenance fees$584/mo
Tax Amount ()-
Days On Market222 days
Description
Spacious 3 bdrm 2 full bthrm 1430 sf upper corner/end unit in the sought after Willow Park Estates 55+ complex. Quiet area in the middle of the complex, primary w/wi closet. Beautiful solarium/enclosed sundeck with mountain views off your dng rm/kitchen w/breakfast bar - lots of cabinets and counterspace. Another covered balcony off the backside and huge living rm w/stairs leading to the backyard area. Fresh paint, 15K in new flooring, new light fixtures, new window coverings, new high end toilets. Single car carport + another spot. Private shared front entrance w/a chair lift! Strata car carport + another spot. Private shared front entrance w/ a chair lift! Strata includes heat, hot water, electricity! 1 cat or 1 dog max 25kg at full grown, smoking restrictions. Close to Willoughbrook Mall, restaurants, transit, new sky train station, nature trails and more. (id:39198)
Property Details
Interior
Features
Exterior
Features
Parking
Garage spaces 2
Garage type Carport
Other parking spaces 0
Total parking spaces 2
Condo Details
Amenities
Clubhouse, Laundry - In Suite, Recreation Centre, Storage - Locker
Inclusions
Property History
 36
36

