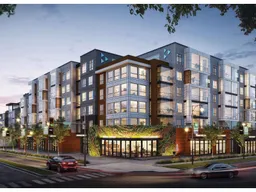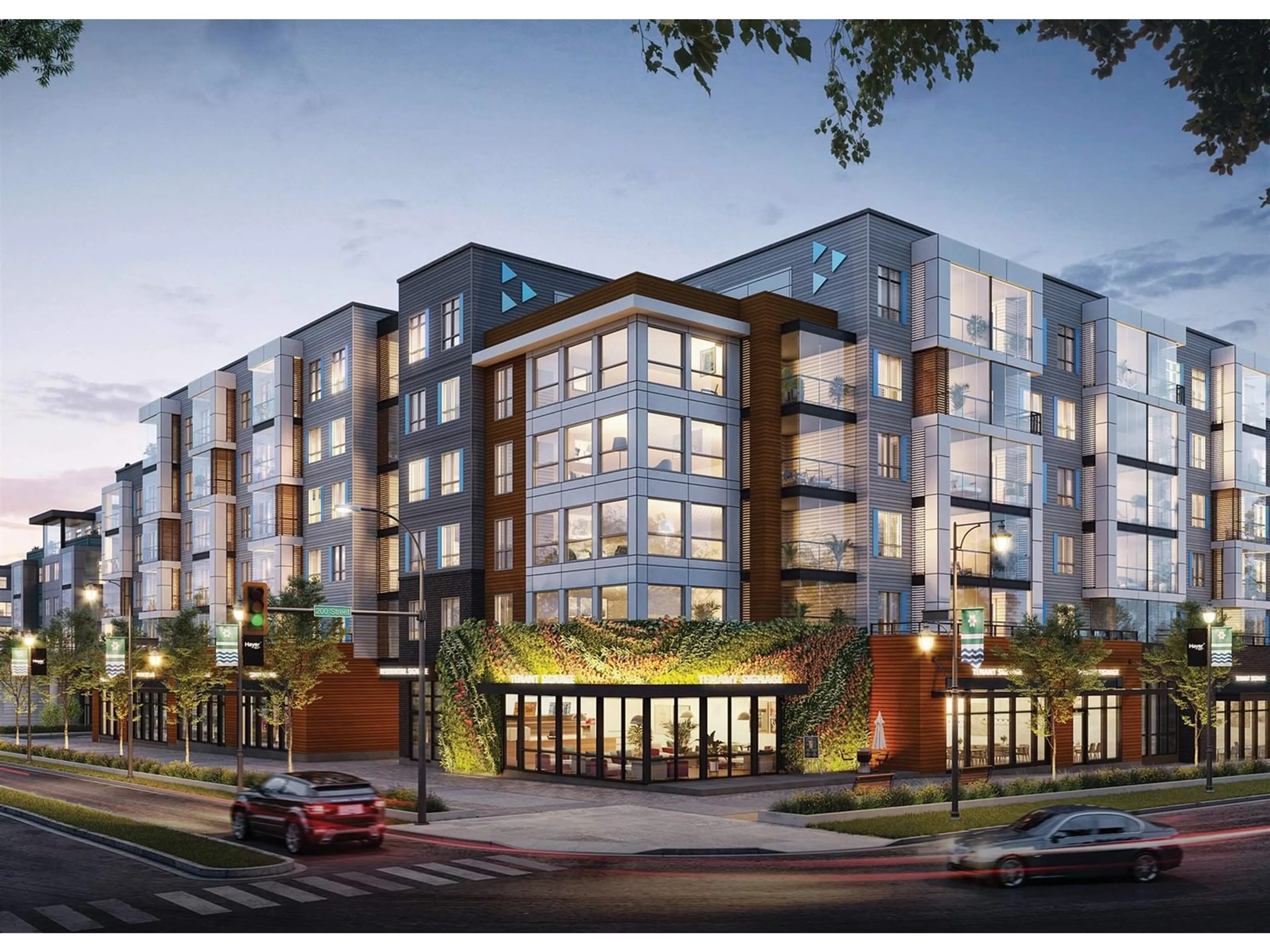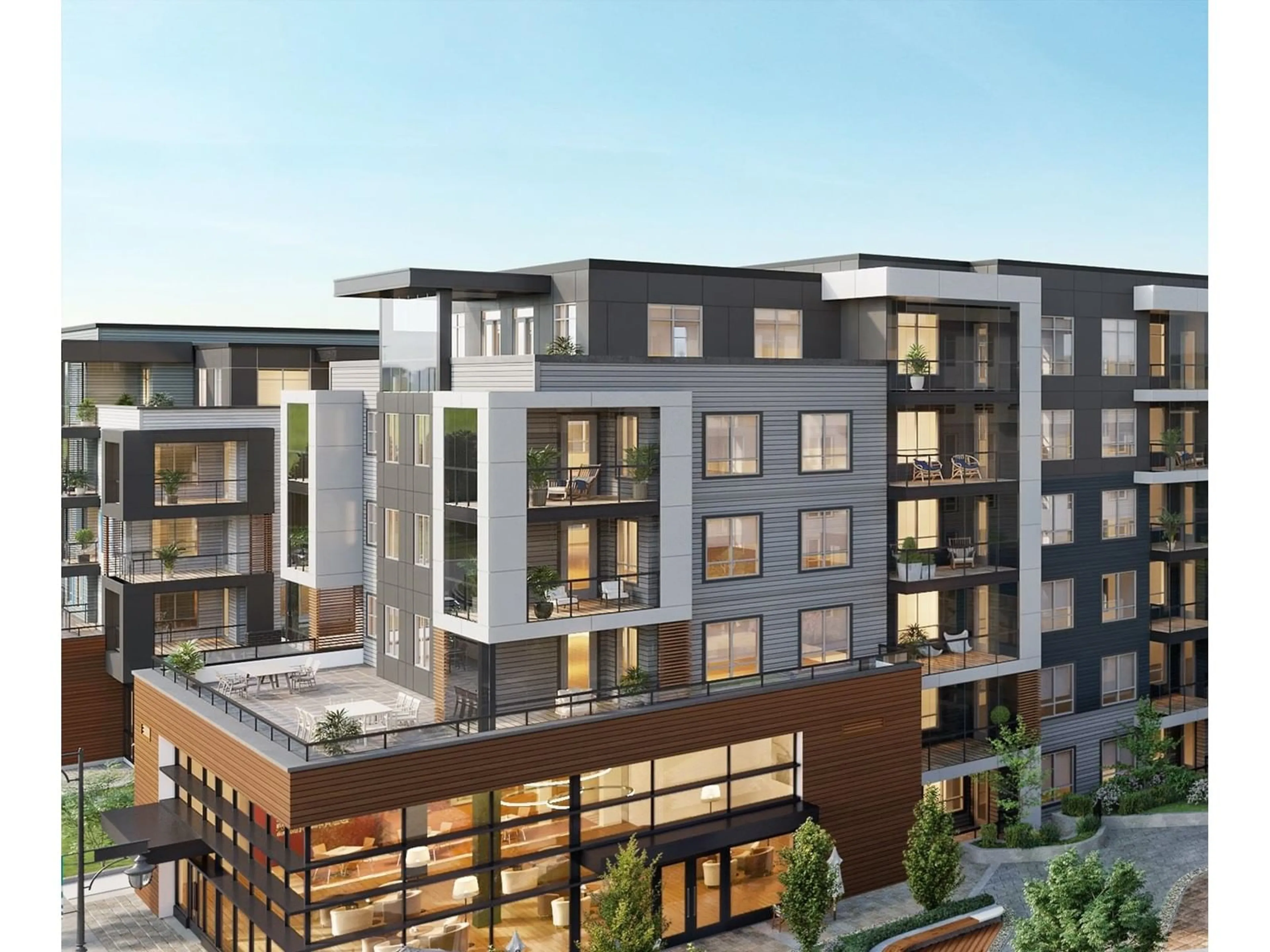317 19976 76 AVENUE, Langley, British Columbia V0V0V0
Contact us about this property
Highlights
Estimated ValueThis is the price Wahi expects this property to sell for.
The calculation is powered by our Instant Home Value Estimate, which uses current market and property price trends to estimate your home’s value with a 90% accuracy rate.Not available
Price/Sqft$913/sqft
Est. Mortgage$3,650/mo
Maintenance fees$400/mo
Tax Amount ()-
Days On Market145 days
Description
Hayer Town Centre - A Modern Master Planned Community in West Langley w/ 338 units & 35,000 SQ.FT of shops & services. This N PLAN unit feat. 2 BDRMS/2 BTHS (930 SQFT) + 168 SQ.FT private solarium w/ retractable glass & gas BBQ outlets for all season patio living. 1 Storage Locker & 2 car parking. A/C upgrade added. Timeless interior design w/ classic colour scheme. Roller blinds on every window, gourmet kitchens w/ large kitchen islands, soft close cabinetry & quartz countertops throughout. High End S/S Appliances. Noise dampening acoustic construction. 2-5-10 Warranty included. One of kind amenities incl. vertical garden, rooftop decks, games room & party room, outdoor gathering areas w/ fire pits, fenced dog park, hotel inspired lobby w/ full time concierge & Snaile parcel lockers! (id:39198)
Property Details
Interior
Features
Exterior
Features
Parking
Garage spaces 2
Garage type Underground
Other parking spaces 0
Total parking spaces 2
Condo Details
Amenities
Air Conditioning, Clubhouse, Exercise Centre, Laundry - In Suite, Storage - Locker, Security/Concierge
Inclusions
Property History
 27
27


