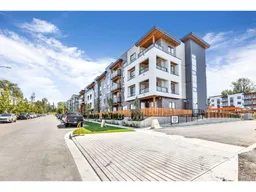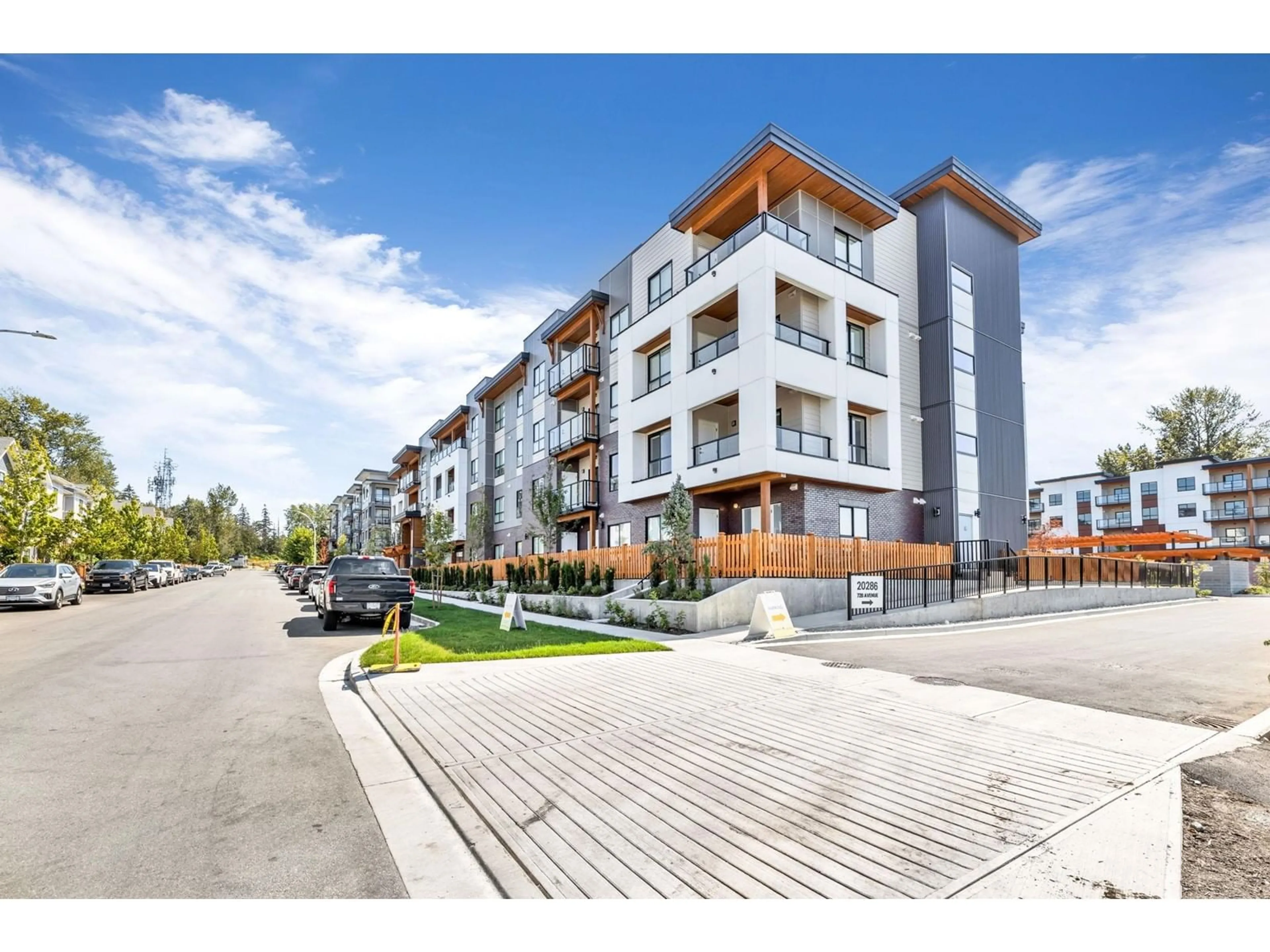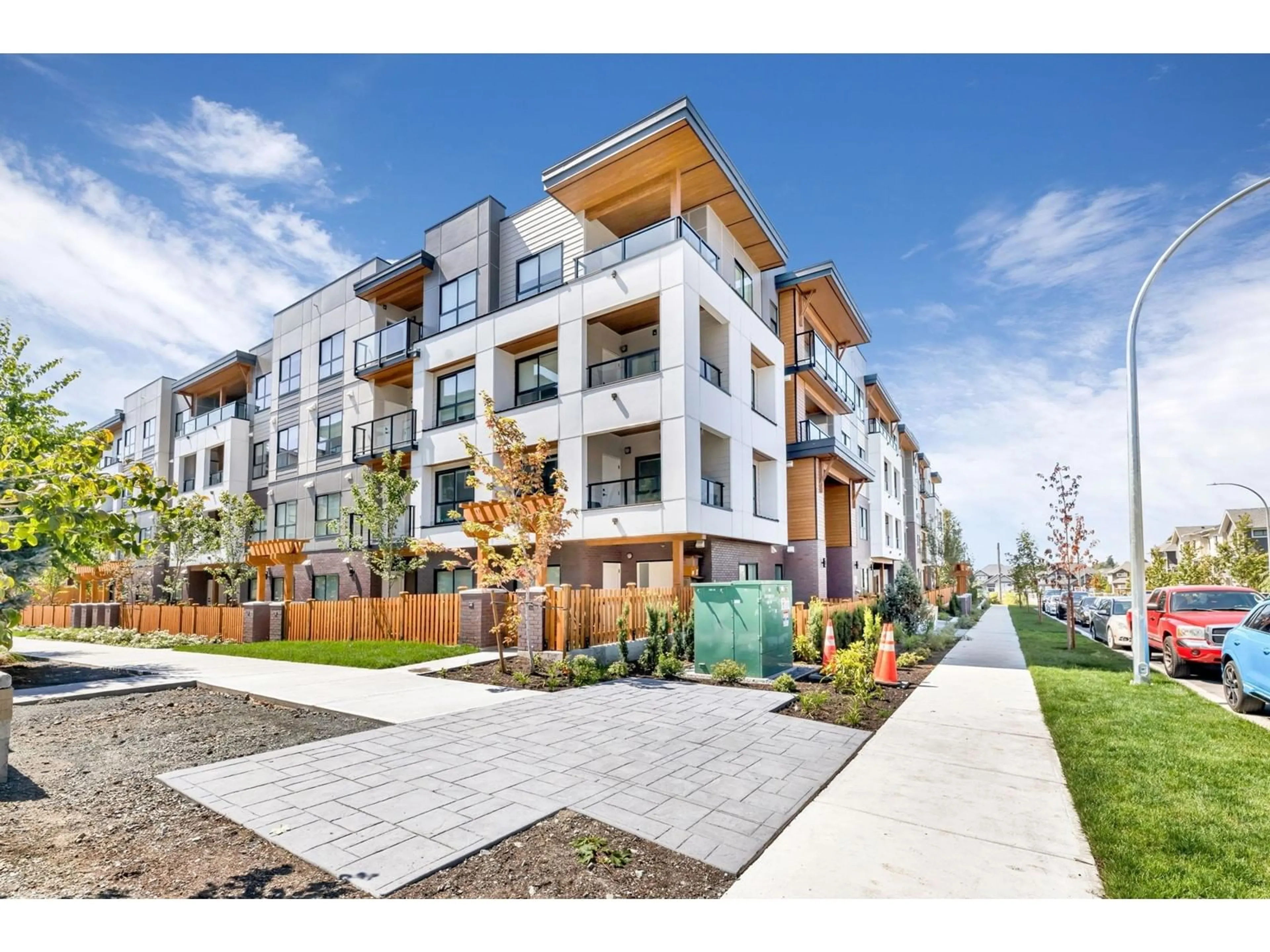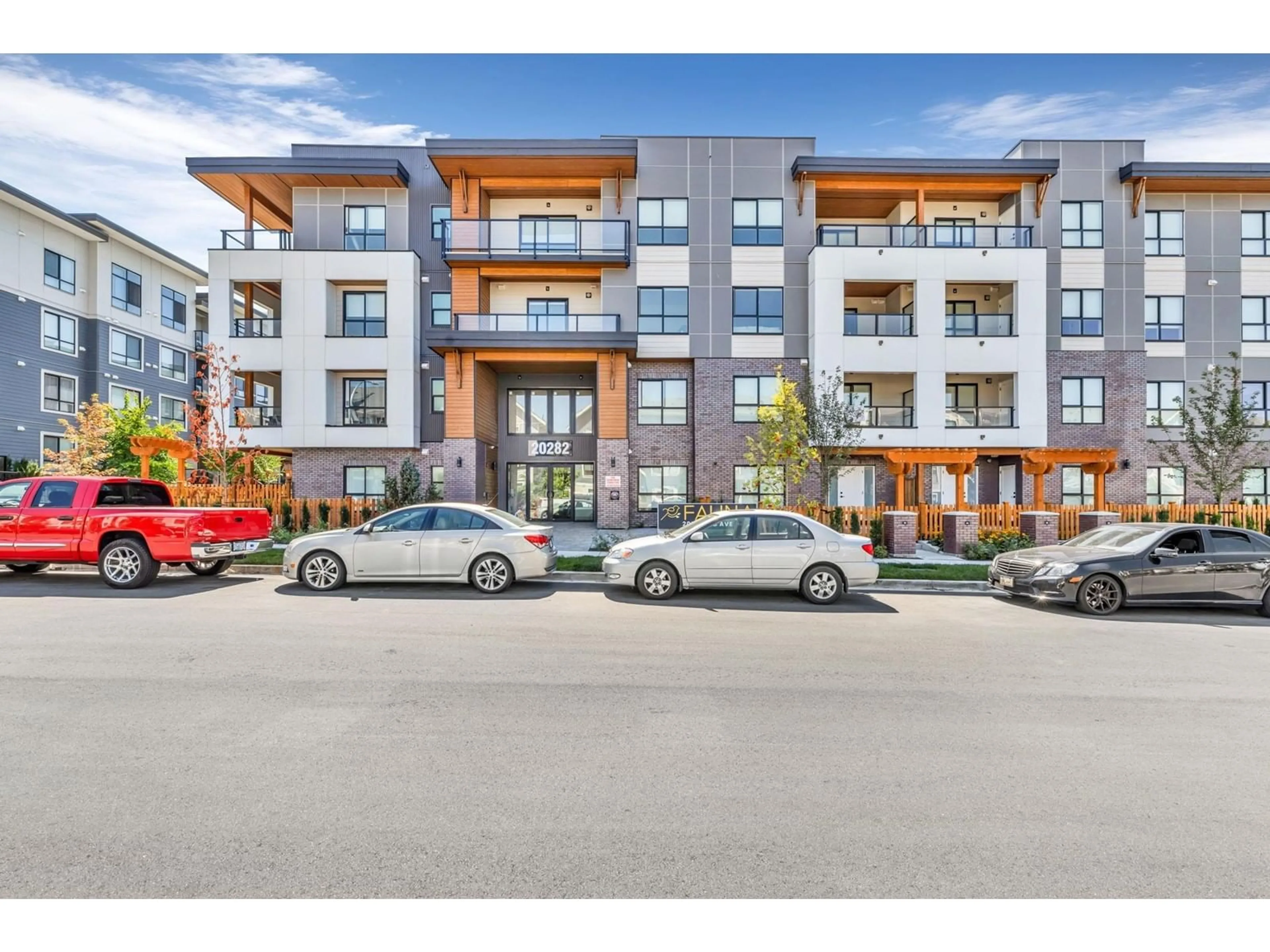312 20282 72B AVENUE, Langley, British Columbia V2Y3X3
Contact us about this property
Highlights
Estimated ValueThis is the price Wahi expects this property to sell for.
The calculation is powered by our Instant Home Value Estimate, which uses current market and property price trends to estimate your home’s value with a 90% accuracy rate.Not available
Price/Sqft$892/sqft
Est. Mortgage$3,135/mo
Maintenance fees$415/mo
Tax Amount ()-
Days On Market103 days
Description
Move into this Brand New unit offered at the heart of Willoughby-Flora & Fauna, Tangerine's latest project. This 2-bedroom, 2-bathroom unit plus den spans over 868 square feet. It boasts modern wide-plank vinyl flooring that is both durable and easy to maintain, soft-close kitchen cabinets, quartz stone countertops, stainless steel appliances, and stylish lighting. The primary bedroom features a walk-in closet and ensuite bathroom. Live life beyond your own home with a private gym and gaming space as well as a party room with a kitchen and TV for hosting and entertaining. The complex offers 4,500 sqft of outdoor and amenities space including a beautiful urban park & playground. Included with the property are underground parking, storage, and a bike locker. Conveniently access both local hidden gems via neighborhood streets or Highway #1 to take you wherever you need to go. Enjoy the many facets of life-indoor and outdoors in this thoughtfully designed Home and community. (id:39198)
Property Details
Interior
Features
Exterior
Features
Parking
Garage spaces 1
Garage type Underground
Other parking spaces 0
Total parking spaces 1
Condo Details
Amenities
Clubhouse, Exercise Centre, Laundry - In Suite, Storage - Locker
Inclusions
Property History
 26
26


