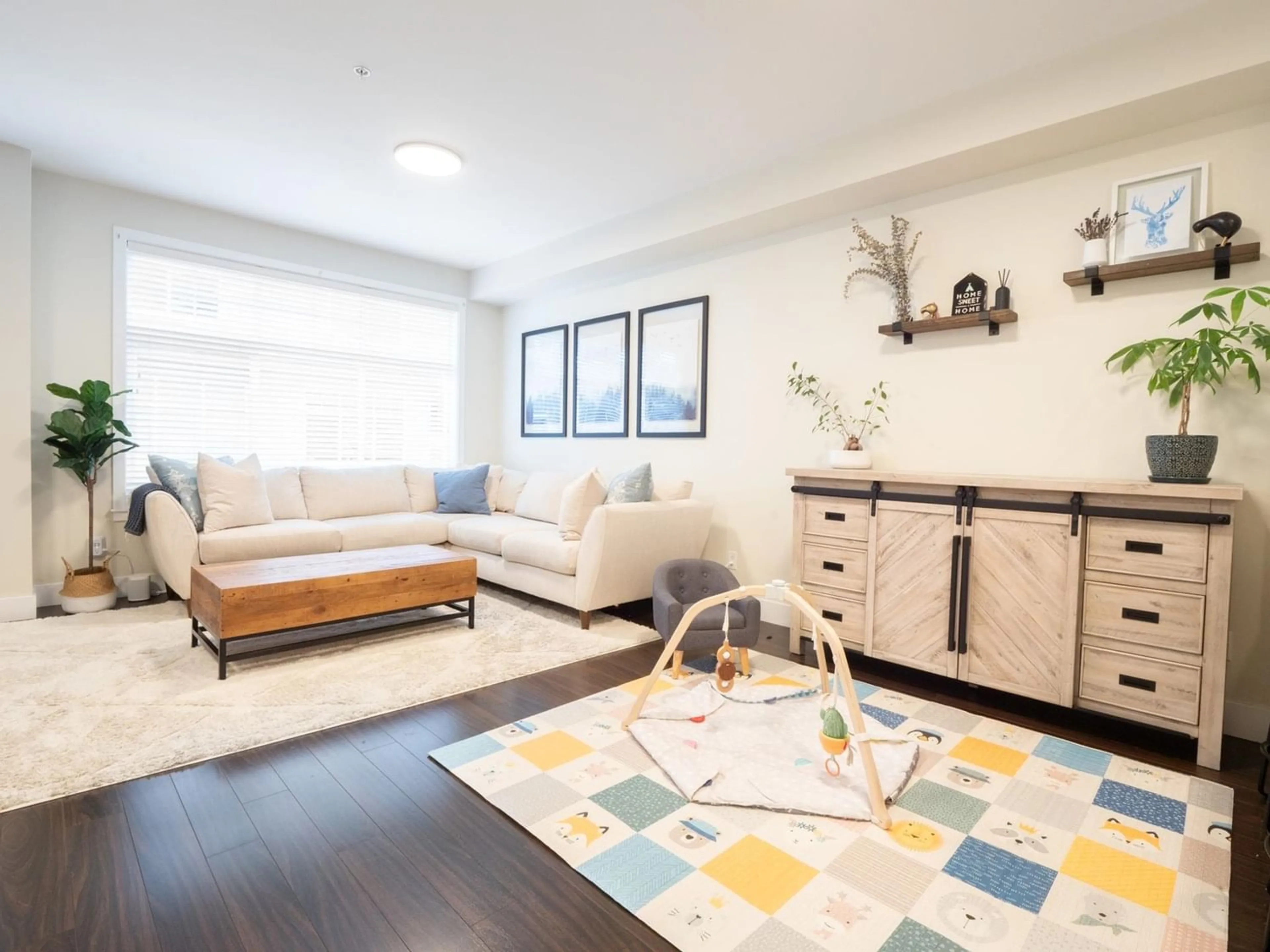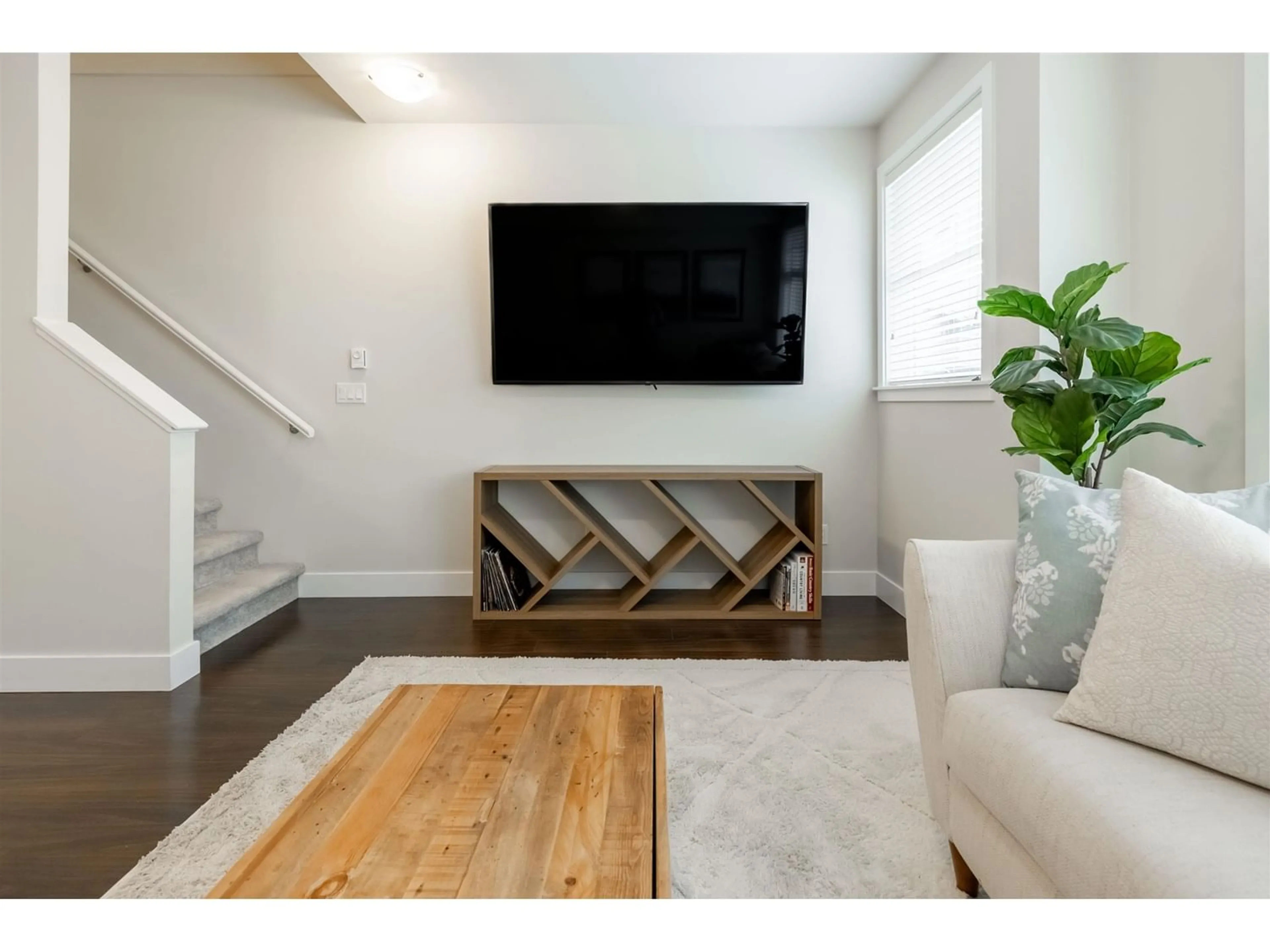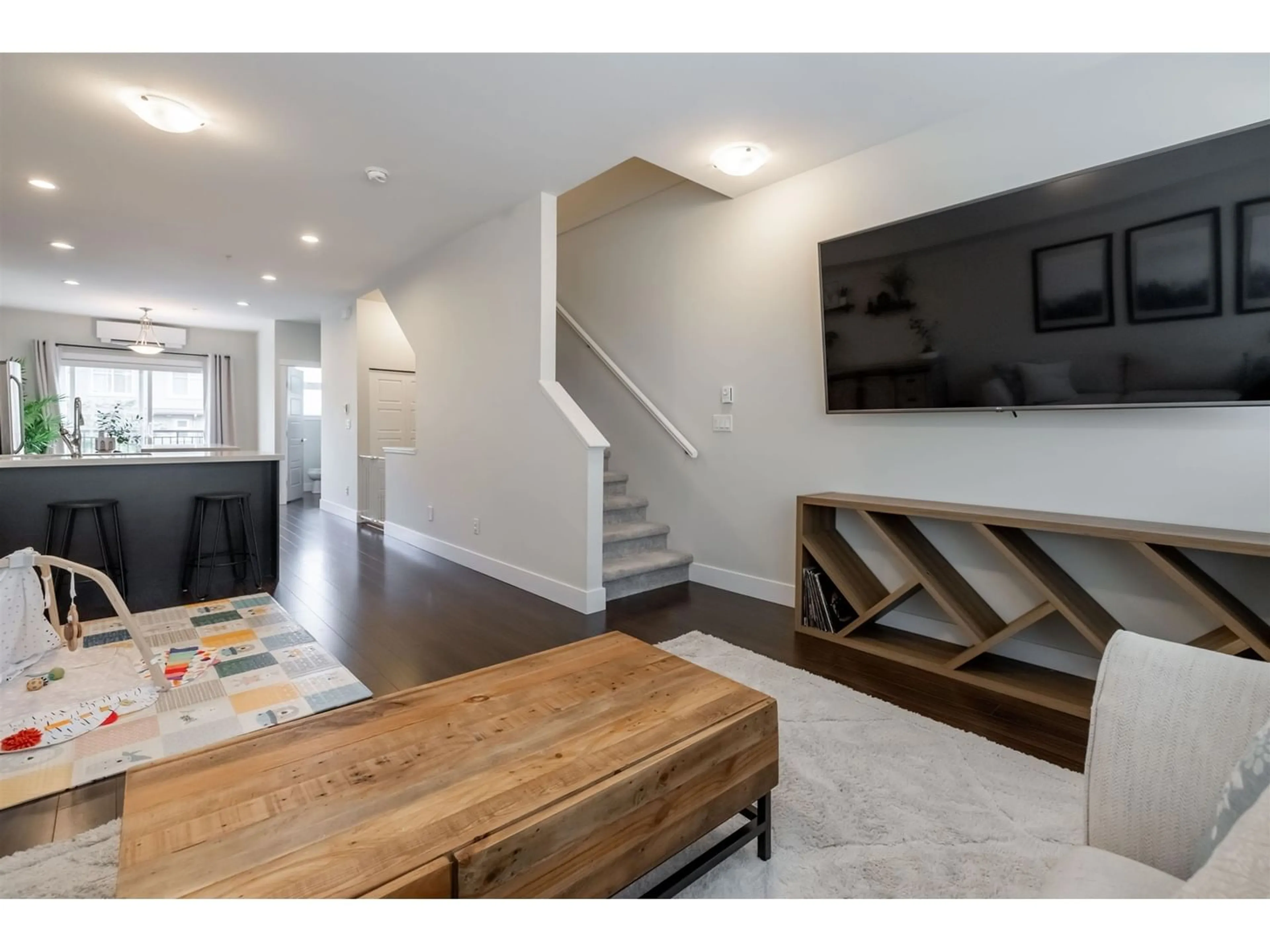31 20967 76 AVENUE, Langley, British Columbia V2Y0L9
Contact us about this property
Highlights
Estimated ValueThis is the price Wahi expects this property to sell for.
The calculation is powered by our Instant Home Value Estimate, which uses current market and property price trends to estimate your home’s value with a 90% accuracy rate.Not available
Price/Sqft$577/sqft
Est. Mortgage$3,646/mo
Tax Amount ()-
Days On Market312 days
Description
Welcome home to Nature's Walk! A collection of 83 quaint and well built townhomes centrally located in the true heart of Willoughby. This particular unit is south facing with a walk out yard perfect for summer nights with direct access to the kids play area. An entertainers kitchen with 9' ceilings, open and easy flow floor plan, 3 generous bedrooms, 3 baths incl a powder room on the main floor, loads of light - HEAT PUMP added w/approval, MYSA remote heating system, perfect for your growing family! This complex is nestled away and surrounded by green space and walking distance to every amenity you could need and more banks, grocery store, doctors, pharmacy, and so much more. Don't miss this opportunity! Come see Come buy. (id:39198)
Property Details
Interior
Features
Exterior
Parking
Garage spaces 2
Garage type Garage
Other parking spaces 0
Total parking spaces 2
Condo Details
Amenities
Air Conditioning, Laundry - In Suite
Inclusions





