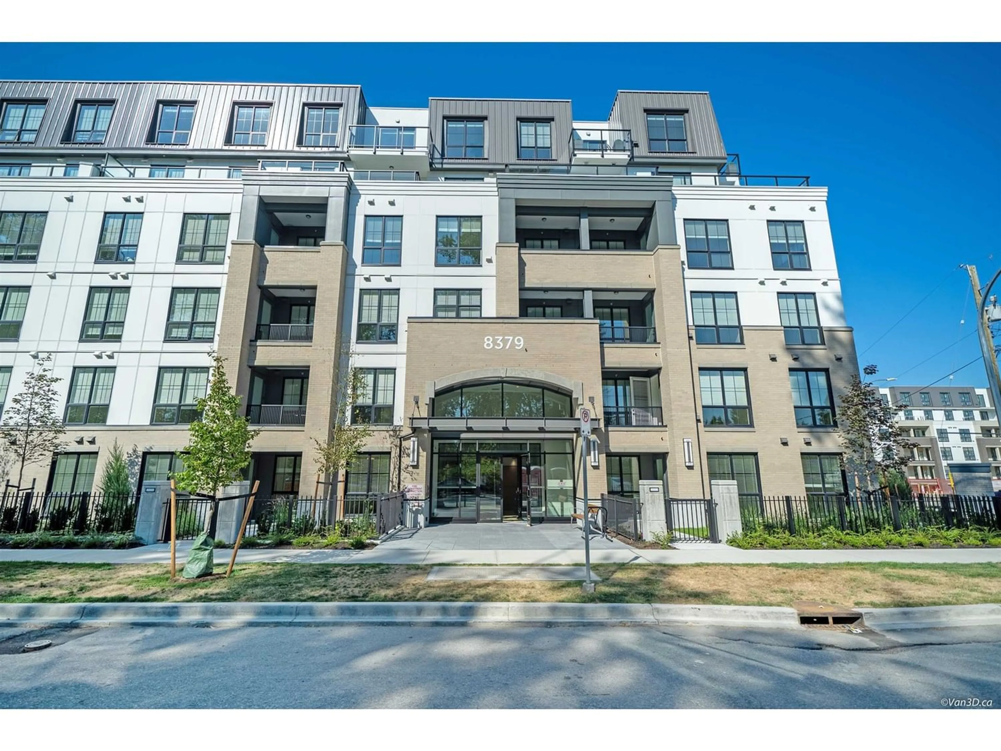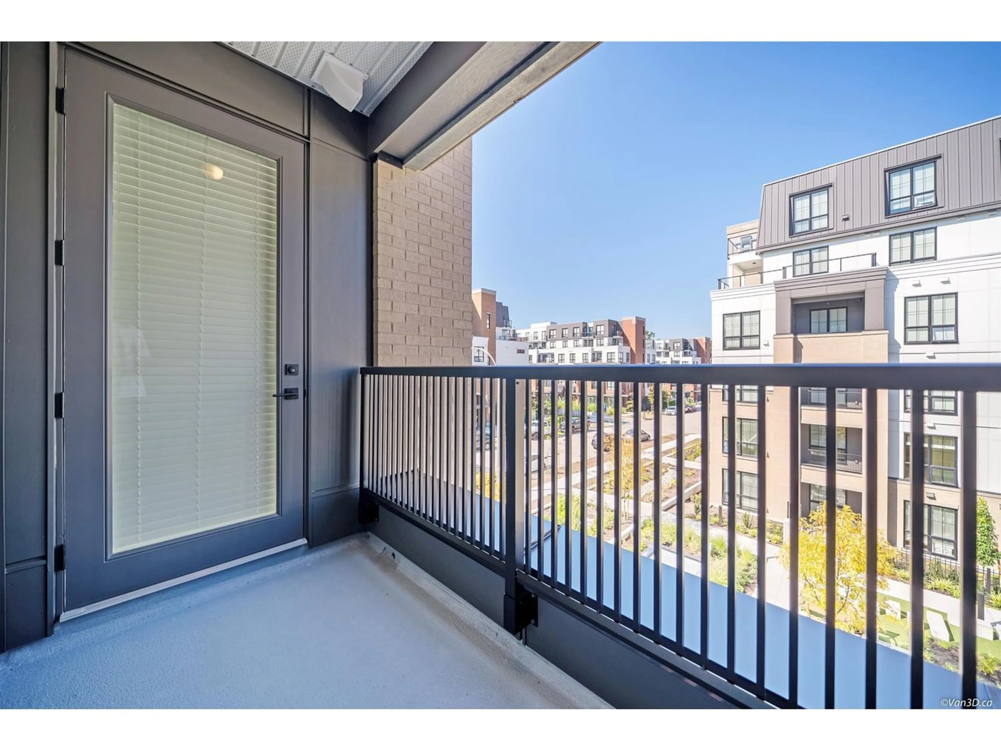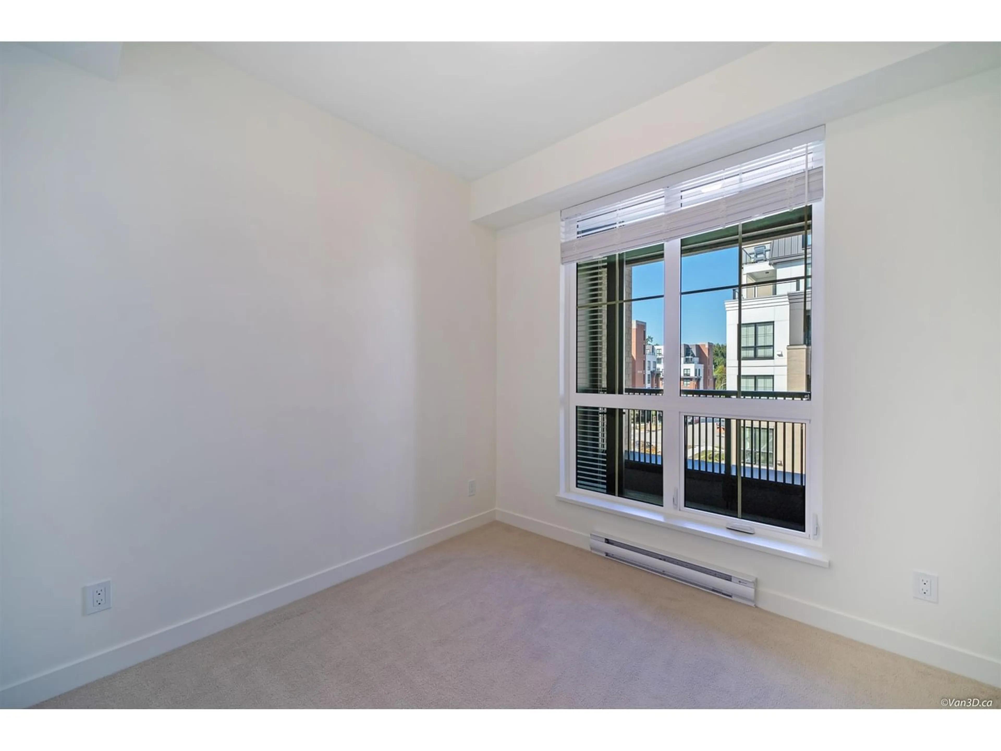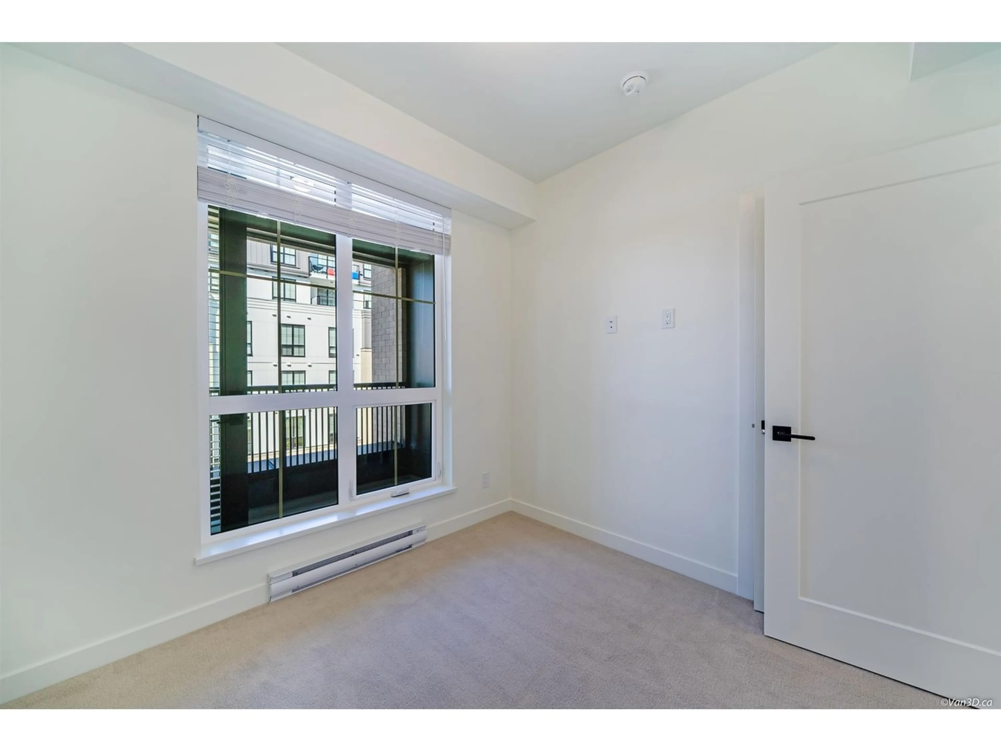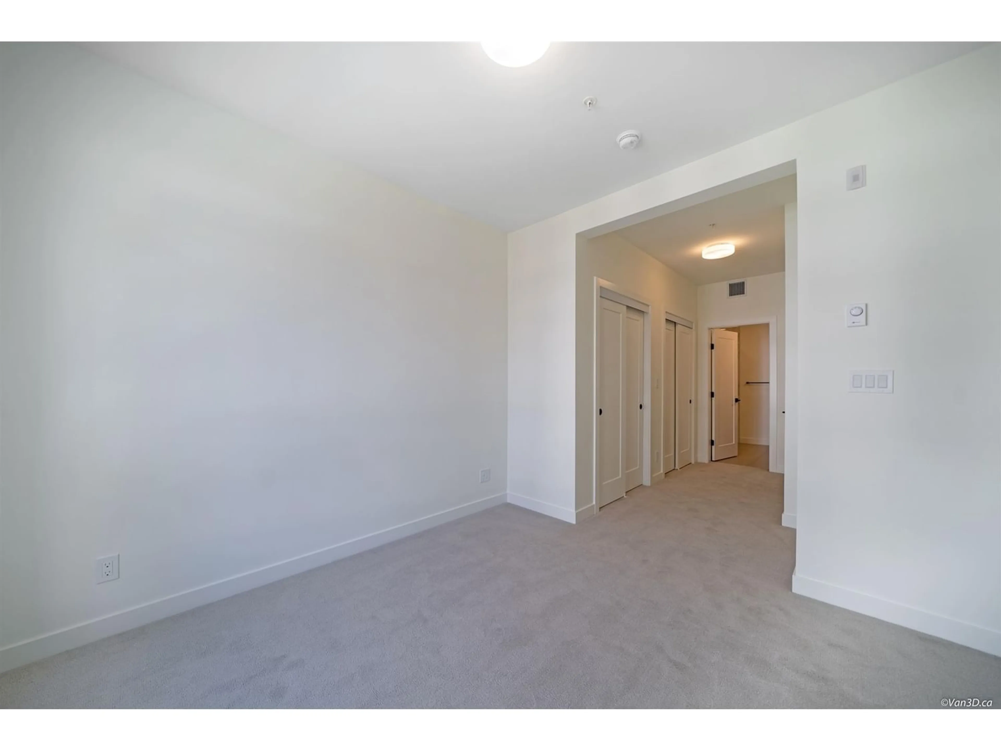309 8379 201 STREET, Langley, British Columbia V2Y3S6
Contact us about this property
Highlights
Estimated ValueThis is the price Wahi expects this property to sell for.
The calculation is powered by our Instant Home Value Estimate, which uses current market and property price trends to estimate your home’s value with a 90% accuracy rate.Not available
Price/Sqft$671/sqft
Est. Mortgage$2,576/mo
Tax Amount ()-
Days On Market1 year
Description
CORNER UNIT Brand new never lived in UPPER Floor 2 bed/2 bath home in Latimer Village, one of Langley's newest & most desirable addresses. Quality living , this well-built & bright home offers almost 900 sq feet of functional living space & has ample storage. Single level living is ideal for aging in place or, if you're just starting out, the home also has an excellent layout & enough bedrooms for a young family looking to be close to great schools, shopping, recreation, and commuting. Carvolth Exchange (where there's an express bus to Skytrain) & the freeway are only a few mins away! 01 parking stall set up with EV capabilities & a storage. (id:39198)
Property Details
Interior
Features
Exterior
Features
Parking
Garage spaces 1
Garage type -
Other parking spaces 0
Total parking spaces 1
Condo Details
Inclusions

