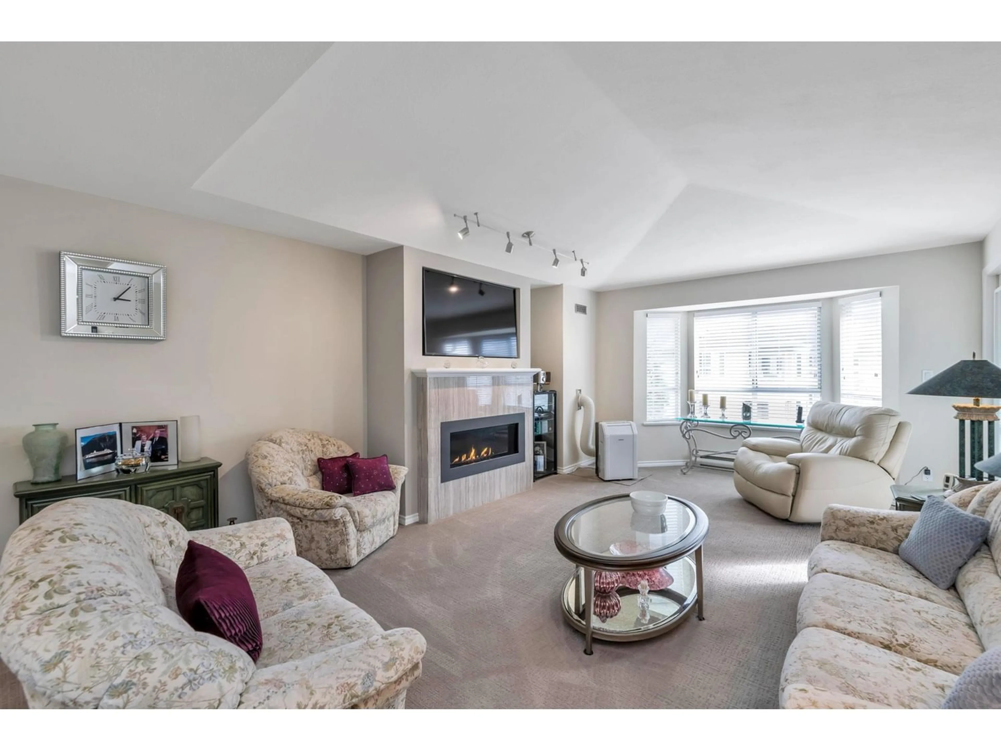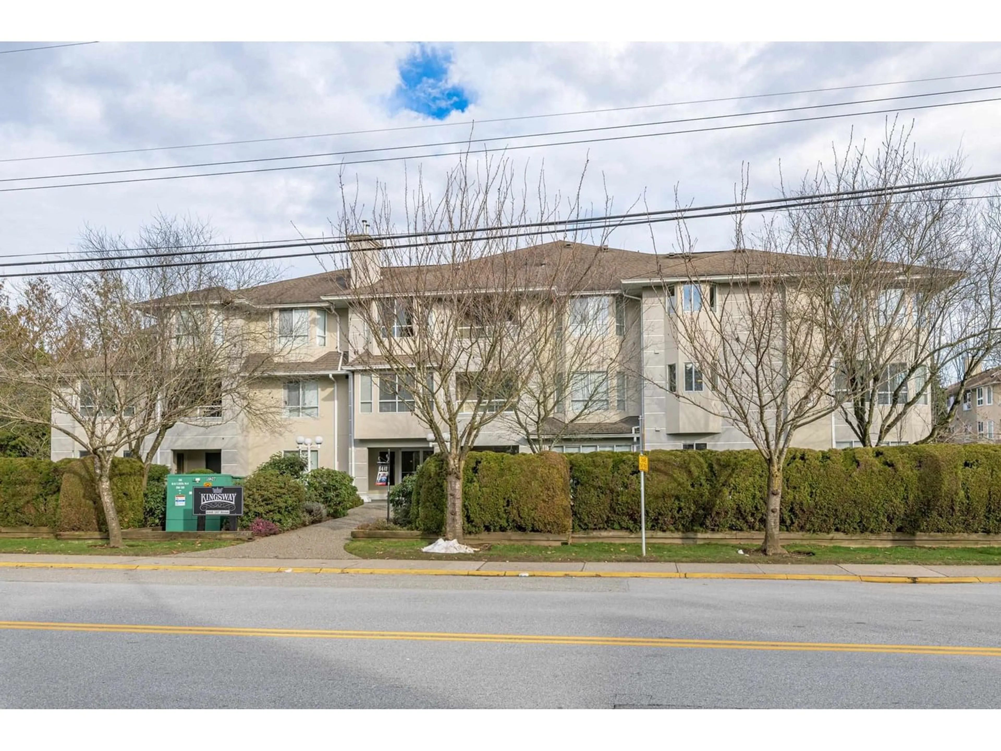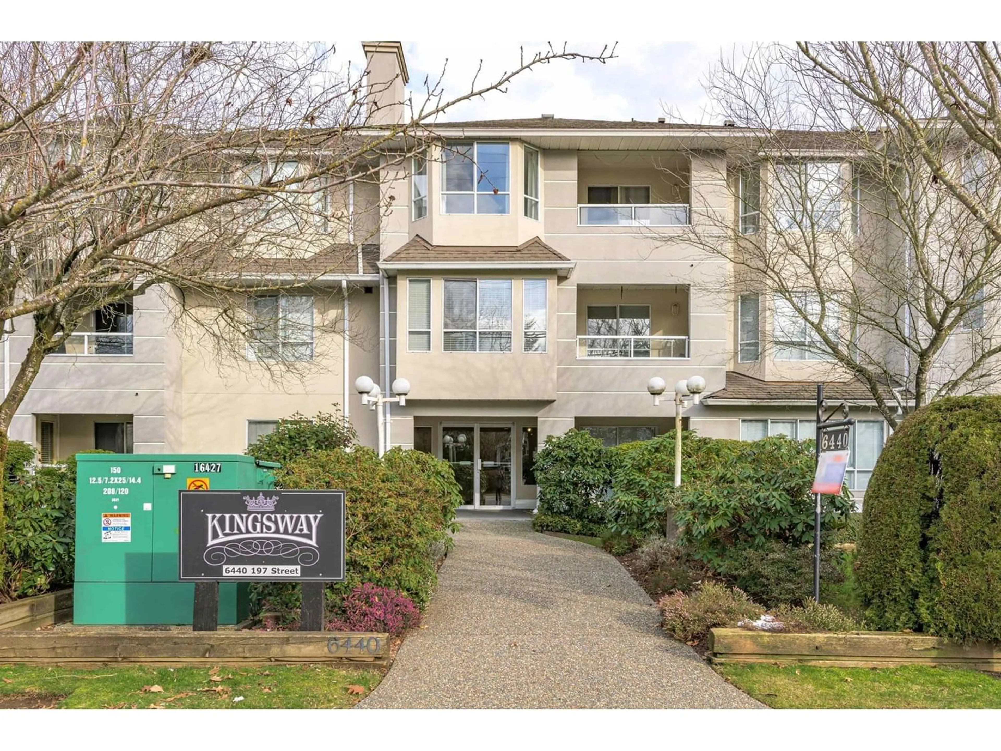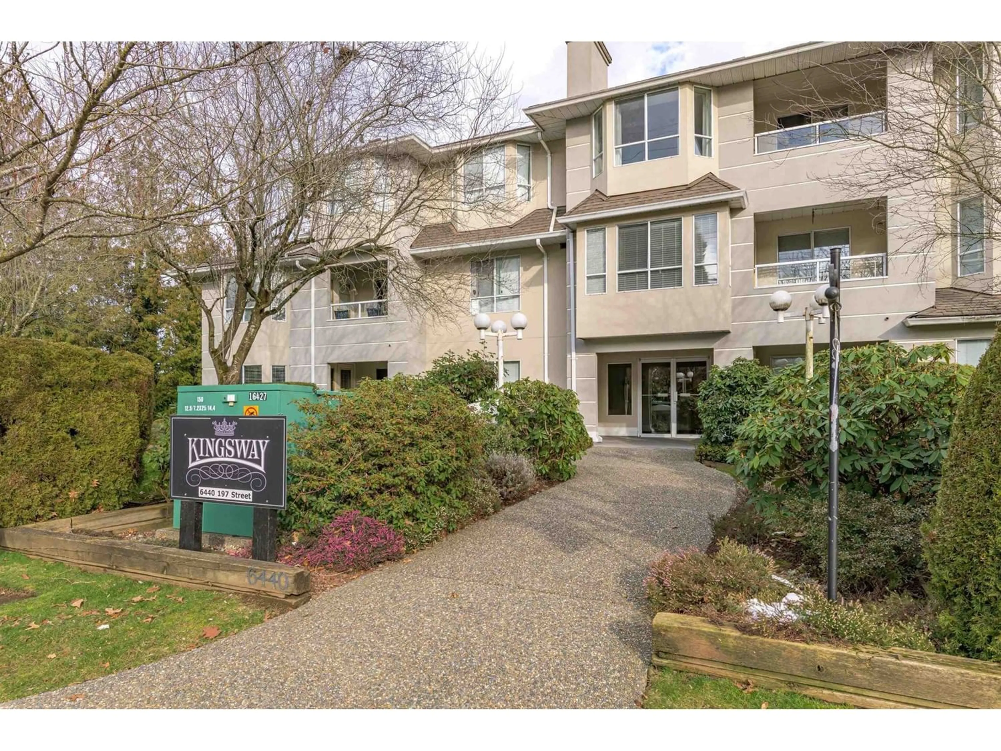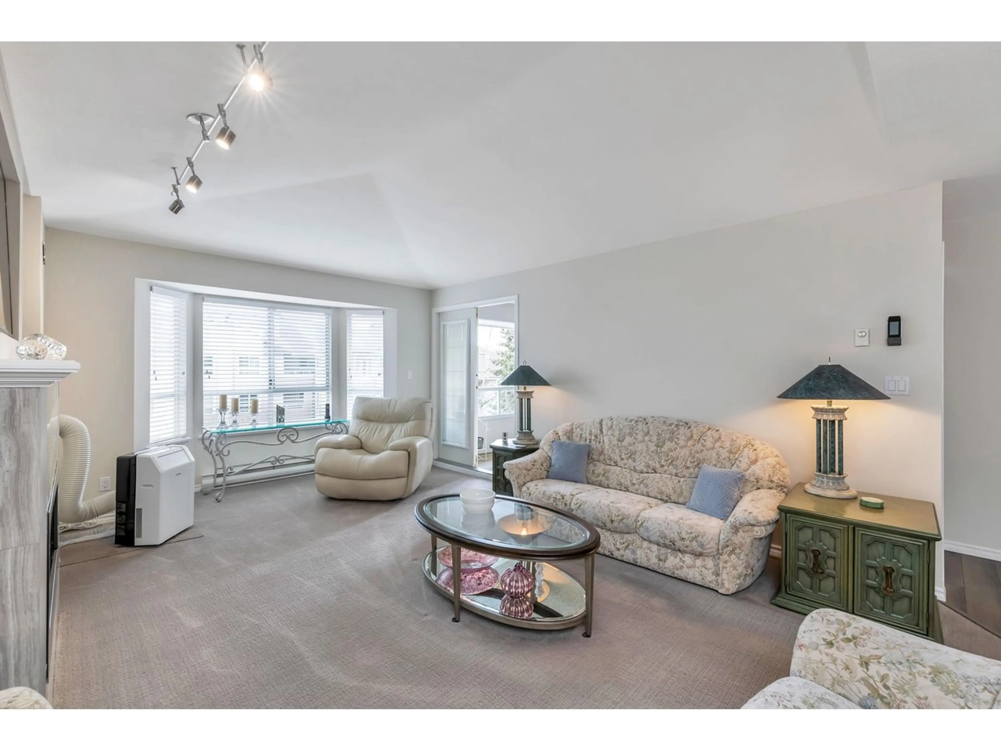308 6440 197 STREET, Langley, British Columbia V2Y1H9
Contact us about this property
Highlights
Estimated ValueThis is the price Wahi expects this property to sell for.
The calculation is powered by our Instant Home Value Estimate, which uses current market and property price trends to estimate your home’s value with a 90% accuracy rate.Not available
Price/Sqft$566/sqft
Est. Mortgage$2,658/mo
Maintenance fees$518/mo
Tax Amount ()-
Days On Market233 days
Description
Great location FULLY RENOVATED bright and spacious CORNER UNIT 1,093 sq ft 2 bed, 2 bath condo at The Kingsway! Laminate flooring, doors, trim and new paint throughout. Updated kitchen with SS appliances, quartz countertops, under-mount sink and under-cabinet lighting! Vaulted ceilings in the living room with modern gas fireplace, marble tile mantle + recessed TV panel! Bay window in the spacious primary bedroom, walk-through closets and a beautifully updated 3 piece ensuite and frameless glass shower. Spacious second bed with guest bath that enjoys deep soaker tub. French doors with built in blinds to the patio on the quiet side of the street. Secure underground parking and storage locker. New exterior membrane, 12-year roof, and updated exterior paint. Gas included in strata fee. (id:39198)
Property Details
Interior
Features
Exterior
Features
Parking
Garage spaces 1
Garage type Underground
Other parking spaces 0
Total parking spaces 1
Condo Details
Amenities
Laundry - In Suite, Recreation Centre
Inclusions
Property History
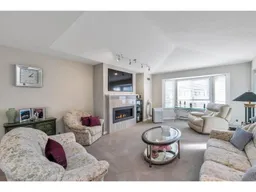 37
37
