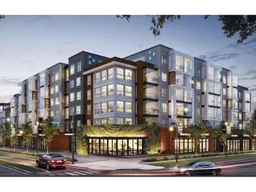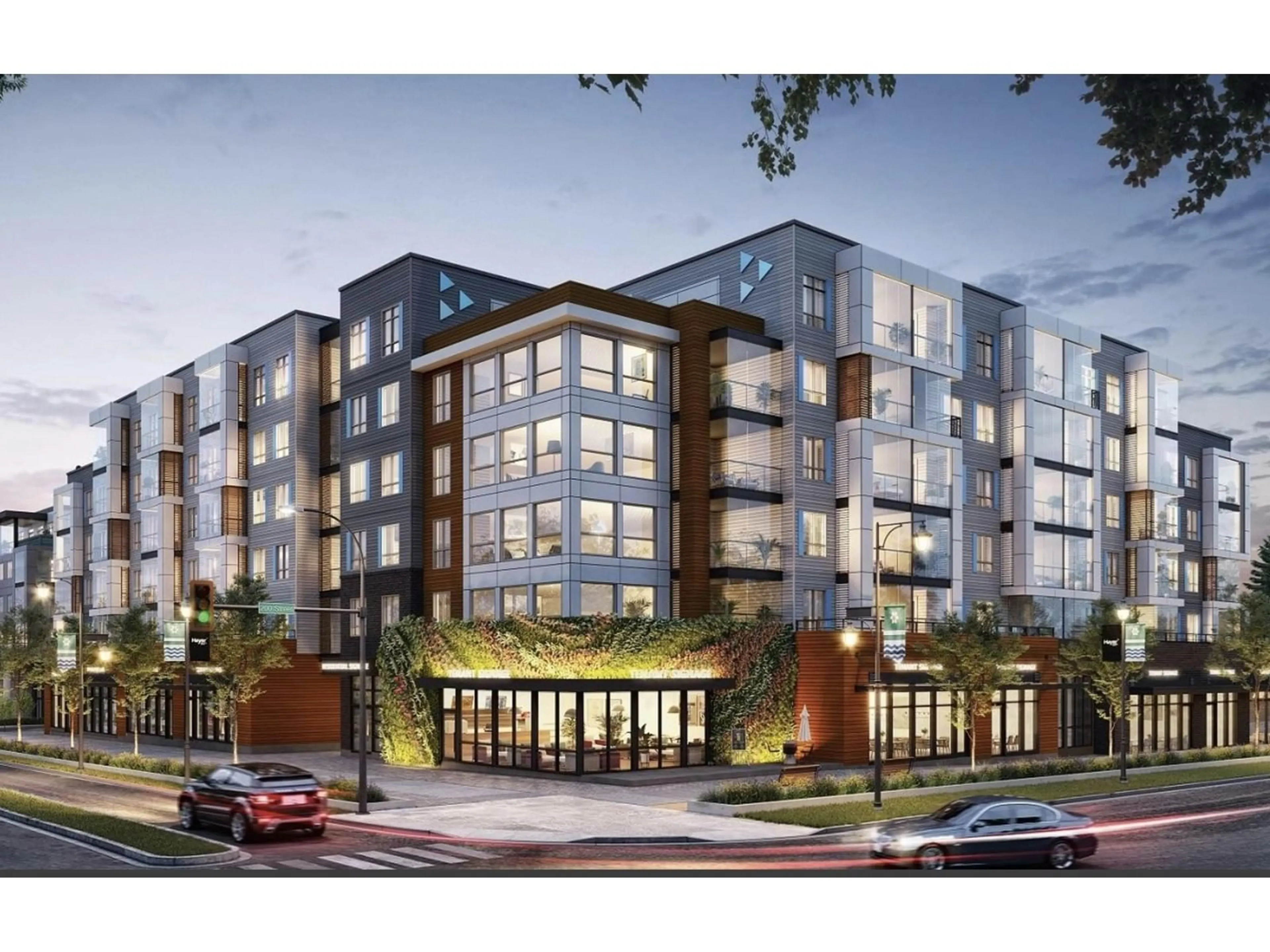307 19953 76 AVENUE, Langley, British Columbia V2Y1S2
Contact us about this property
Highlights
Estimated ValueThis is the price Wahi expects this property to sell for.
The calculation is powered by our Instant Home Value Estimate, which uses current market and property price trends to estimate your home’s value with a 90% accuracy rate.Not available
Price/Sqft$1,006/sqft
Est. Mortgage$2,487/mo
Tax Amount ()-
Days On Market156 days
Description
Luxurious 1 bed condo assignment in Langley's Hayer Town Centre, a thoughtfully master crafted community by Hayer Builders Group. Featuring a terrific open plan with 9' ceilings, A/C, solarium, underground parking / storage, fantastic amenities, & mountain views. Well under construction with COMPLETION expected January 2025. Hayer Town Centre has a total of 338 units, sizes range from 558 to 970 sq ft. A Modern Master-Planned Community with 35,000 sq ft of shops & services in thriving West Langley. Classic interior boasting a luxurious kitchen island with quartz counter tops, soft close cabinetry, & full size appliances. Spacious 575 well appointed sq ft with a 100 sq ft solarium for year round living. The spa like en suite bathroom connects from the great room as well as the primary bedroom walk in closet. Amenities are games room, bike storage, dog park, water features, games room, party room, & roof top deck. Call today for more information on this excellent opportunity! (id:39198)
Property Details
Interior
Features
Exterior
Features
Parking
Garage spaces 1
Garage type Underground
Other parking spaces 0
Total parking spaces 1
Condo Details
Amenities
Air Conditioning, Clubhouse, Laundry - In Suite
Inclusions
Property History
 18
18

