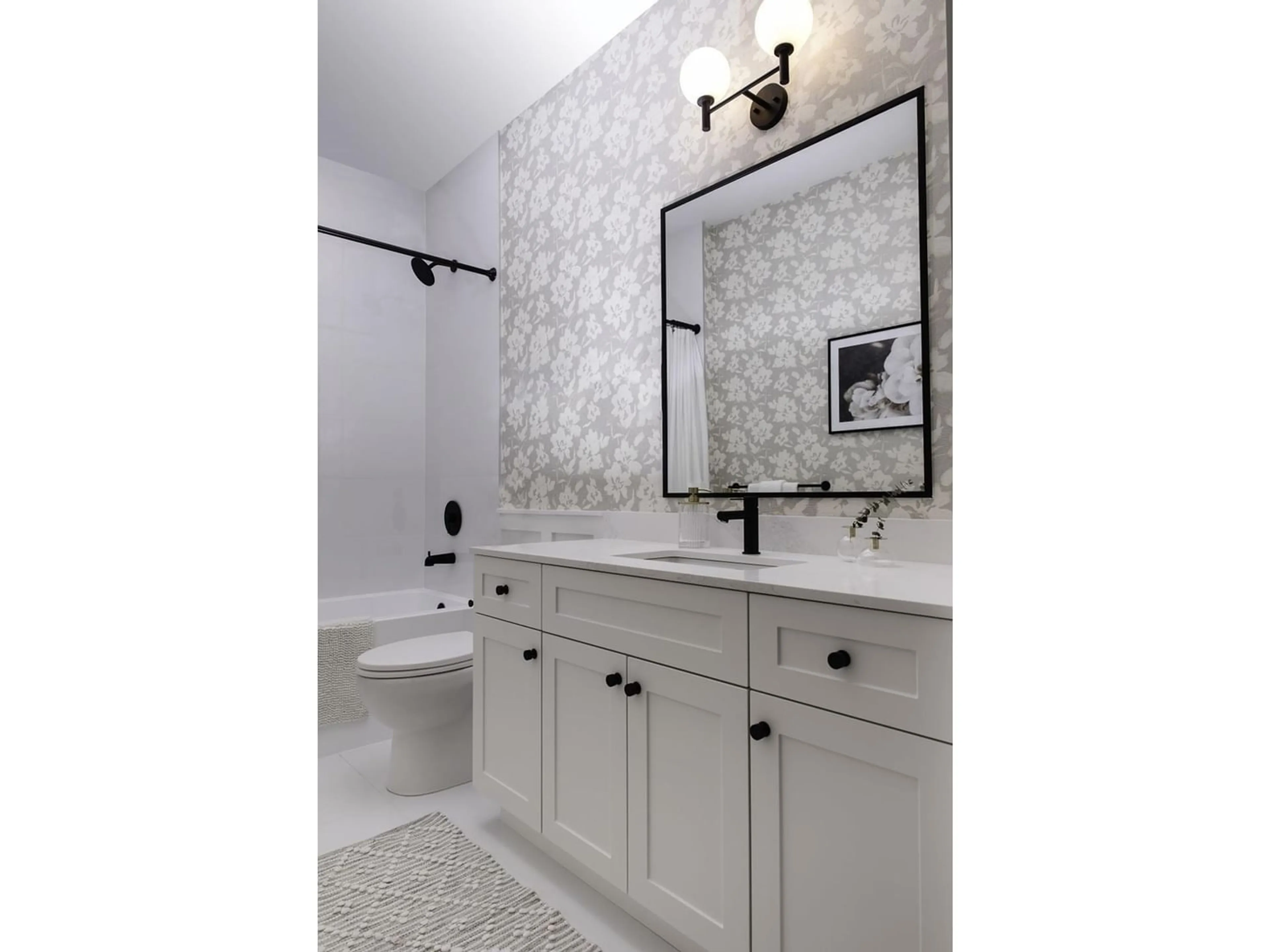3 7635 198 B STREET, Langley, British Columbia V0V0V0
Contact us about this property
Highlights
Estimated ValueThis is the price Wahi expects this property to sell for.
The calculation is powered by our Instant Home Value Estimate, which uses current market and property price trends to estimate your home’s value with a 90% accuracy rate.Not available
Price/Sqft$609/sqft
Est. Mortgage$4,676/mo
Maintenance fees$268/mo
Tax Amount ()-
Days On Market219 days
Description
LIVE AND WORK STYLE. Welcome to FORUM by Hayer Builders Group located at 198B St & 76 Ave in West Langley. Near upcoming big and convenient plaza with shops & services, a brand-new elementary school and surrounded by beautiful walk-trails. Included: standard A/C, an electric fireplace, roller-blinds and hot-water on demand. The unique A PLAN has 1,800 sq ft of live and work space. This unit has one of the most convenient street-front access facing quiet 198B str: use for commercial or personal. Additional parking for customers. Contemporary colour scheme.The seller upgraded laminate floors throughout the unit. The cost is included in the price. Move-in June-July of 2024. (id:39198)
Property Details
Interior
Features
Exterior
Features
Parking
Garage spaces 3
Garage type Garage
Other parking spaces 0
Total parking spaces 3
Condo Details
Amenities
Air Conditioning, Clubhouse, Exercise Centre, Laundry - In Suite, Recreation Centre
Inclusions
Property History
 10
10 11
11 11
11


