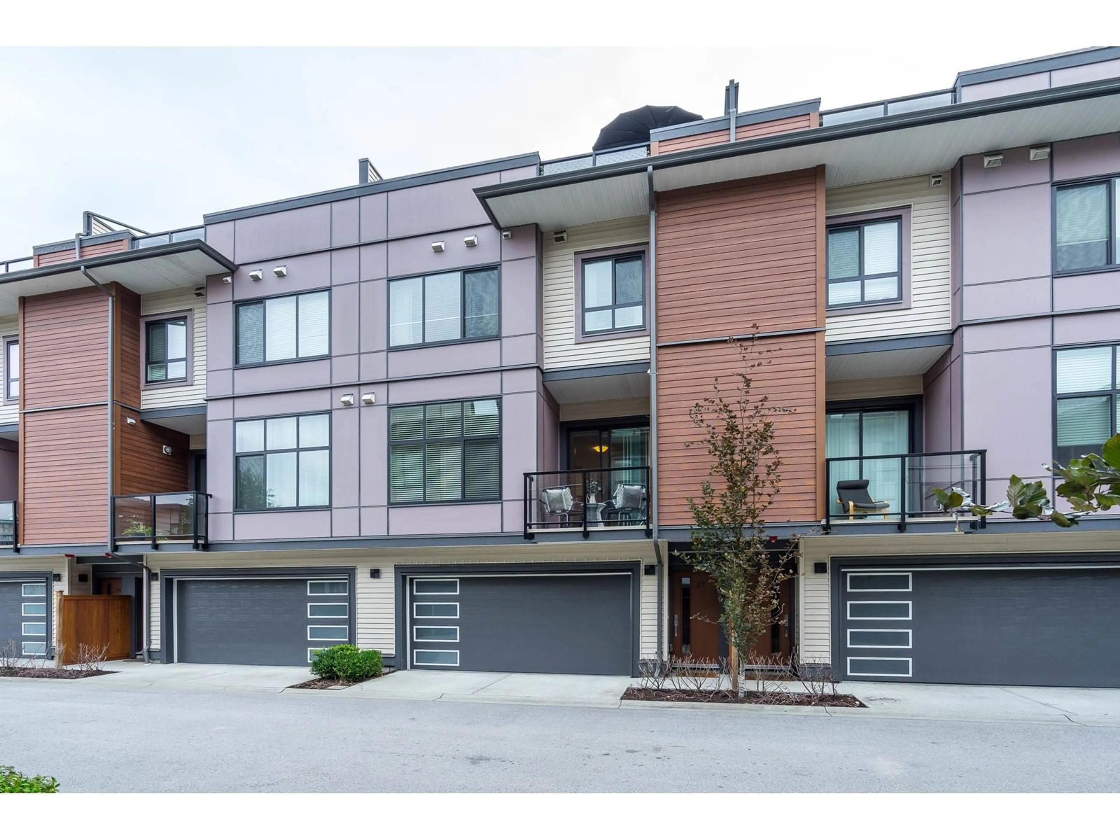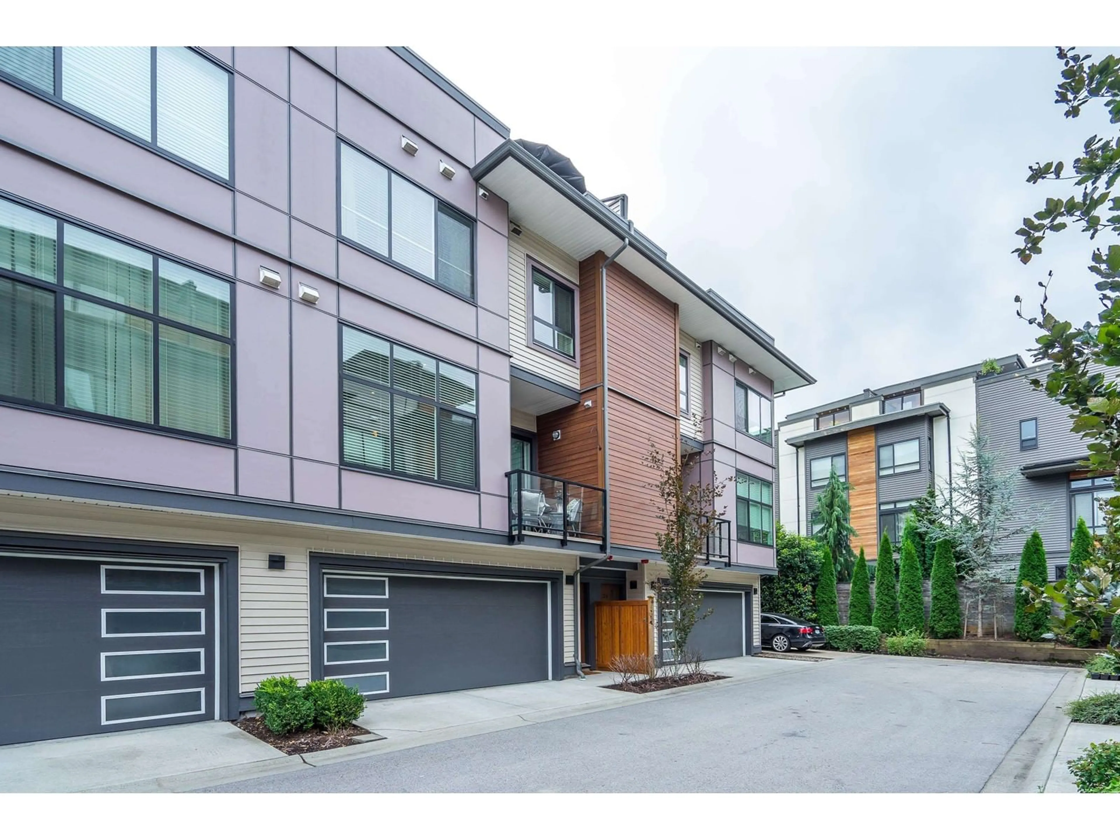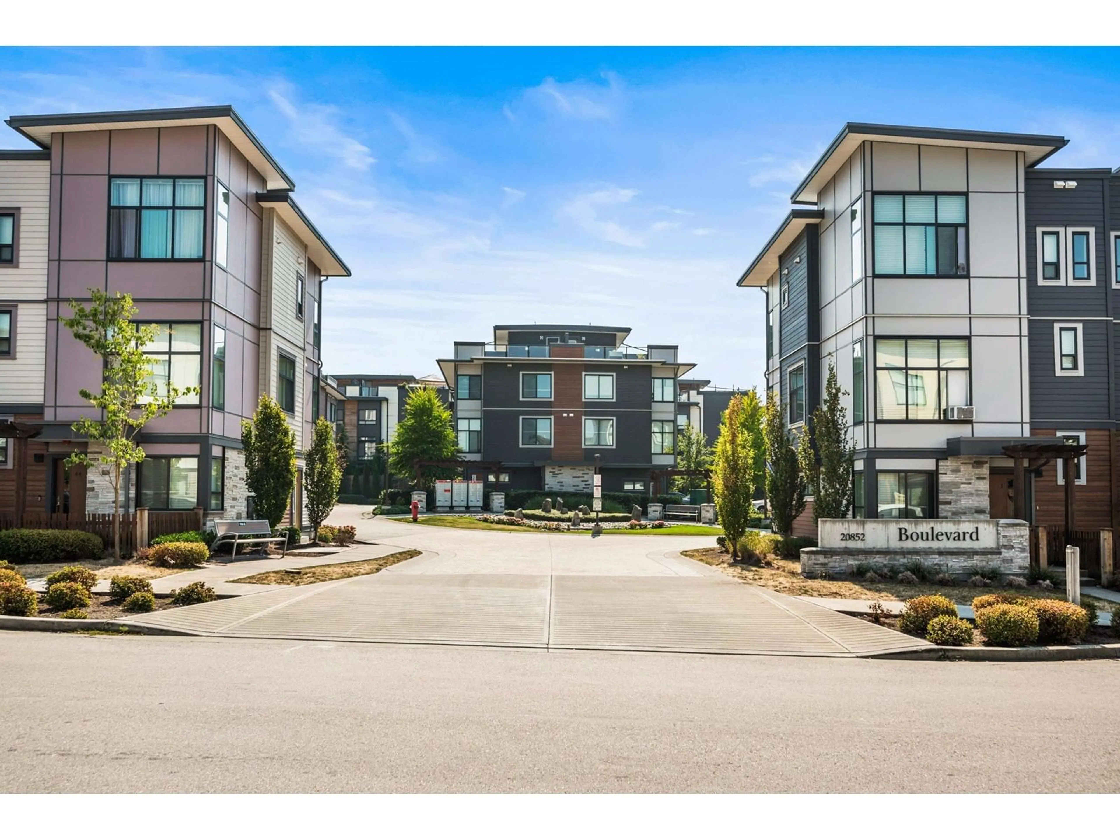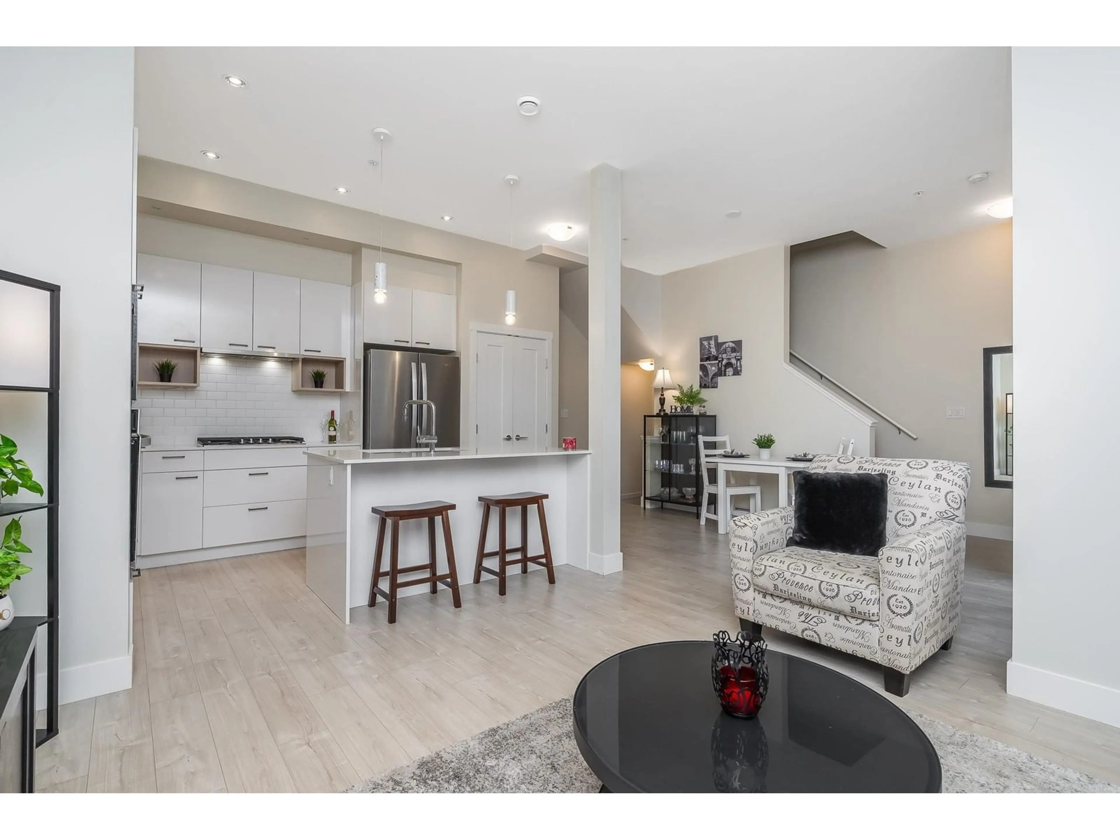27 20852 78B AVENUE, Langley, British Columbia V2Y0X6
Contact us about this property
Highlights
Estimated ValueThis is the price Wahi expects this property to sell for.
The calculation is powered by our Instant Home Value Estimate, which uses current market and property price trends to estimate your home’s value with a 90% accuracy rate.Not available
Price/Sqft$658/sqft
Est. Mortgage$3,500/mo
Maintenance fees$255/mo
Tax Amount ()-
Days On Market16 days
Description
The Boulevard! ROOF TOP DECK! 2 bdrm, 3 bath townhome in popular Willoughby Town Centre. This well cared for unit offers an open concept main floor with 10 ft ceilings, gourmet kitchen with S/S appliances, including wall oven & gas range, quartz counter & pantry, large living room, dining room, powder and deck. The upper floor boasts a good size 2nd bdrm, large primary w/beautiful 4 piece ensuite and walk in closet w/ custom built ins. Other features include a large 522sf roof top deck w/mountain views and extra storage. Sought after side by side over 400sf garage with epoxy flooring. Low strata fees, pet friendly complex with club house. In walking distance to shopping, restaurants, schools and more! OPEN HOUSE Jan 25 2-4pm (id:39198)
Upcoming Open House
Property Details
Interior
Features
Exterior
Features
Parking
Garage spaces 2
Garage type Garage
Other parking spaces 0
Total parking spaces 2
Condo Details
Amenities
Clubhouse, Laundry - In Suite
Inclusions
Property History
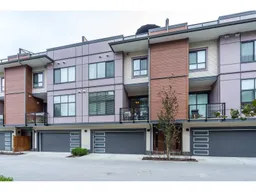 31
31
