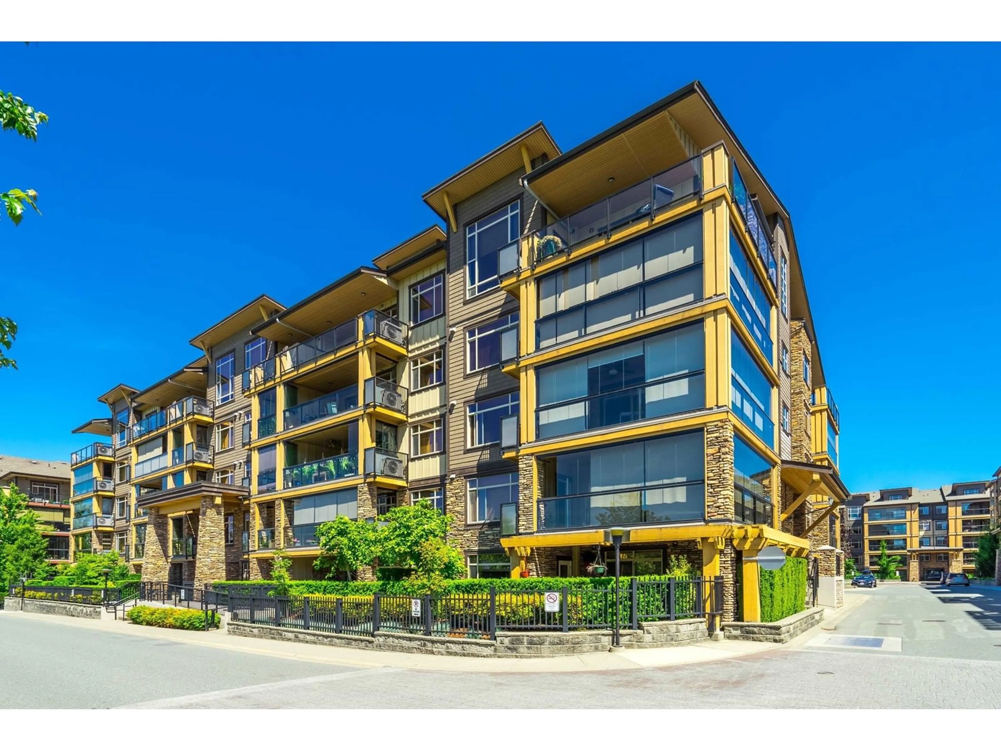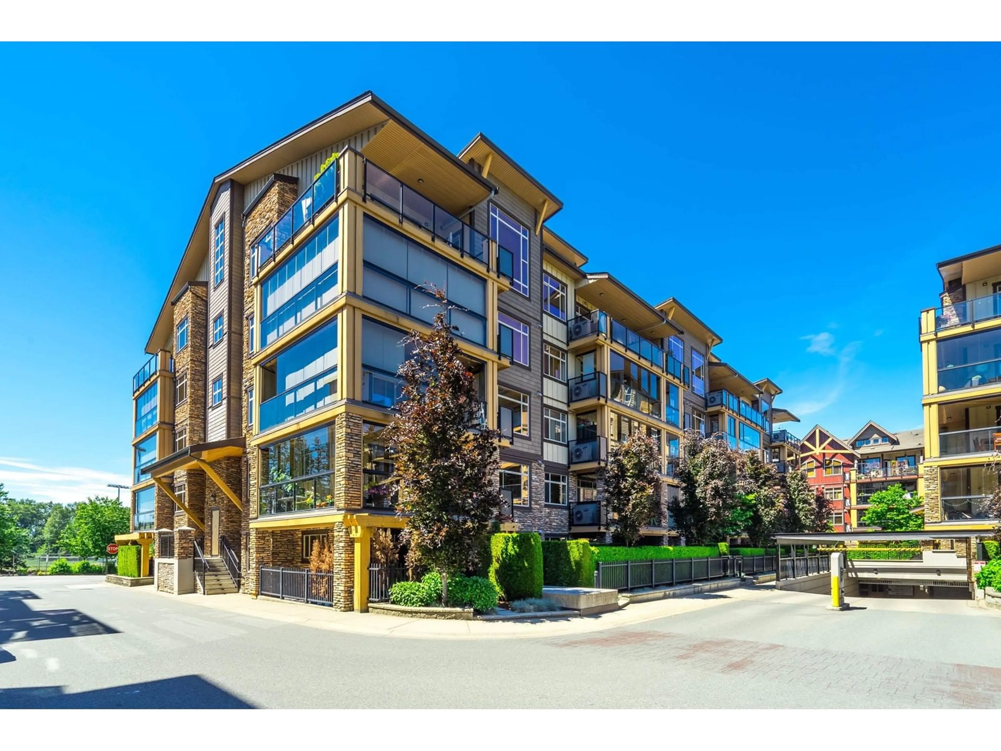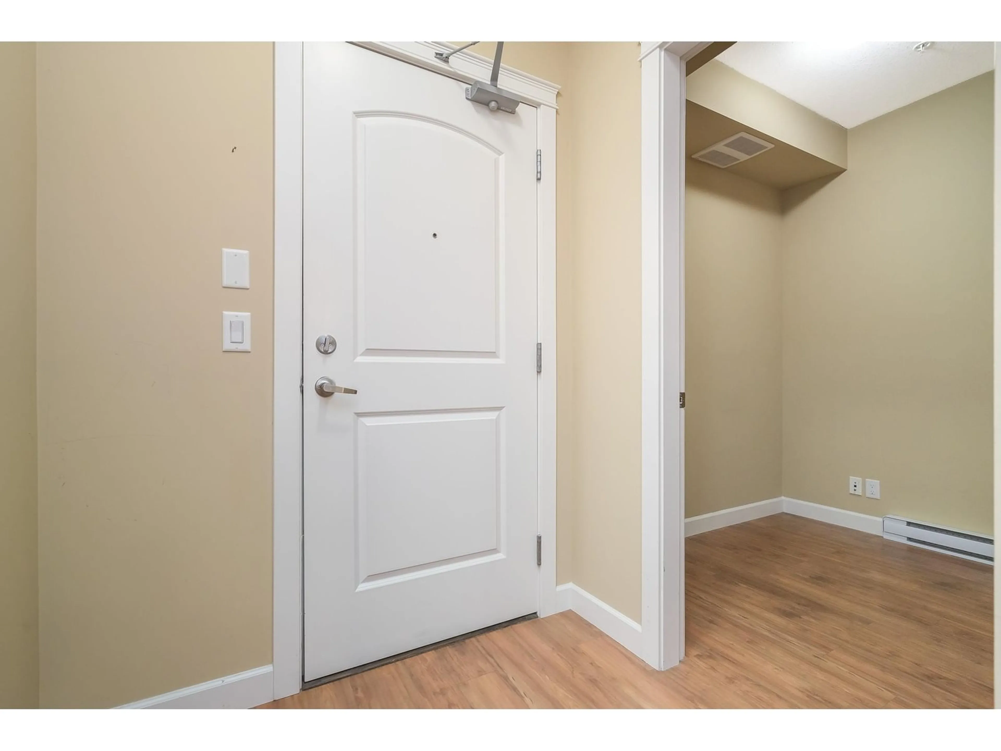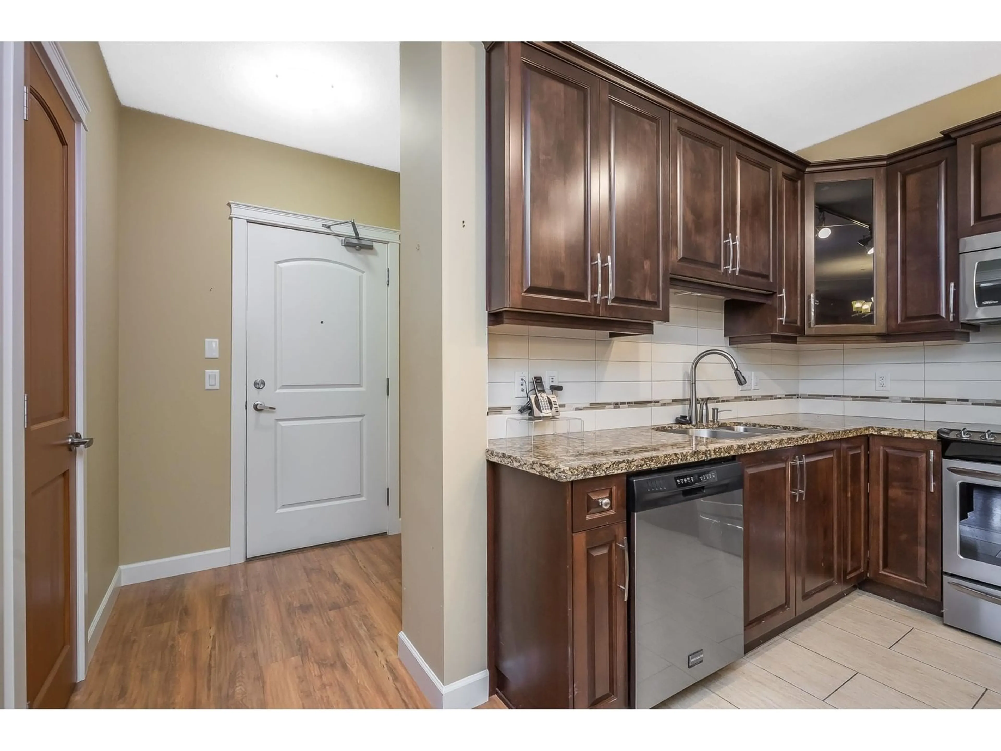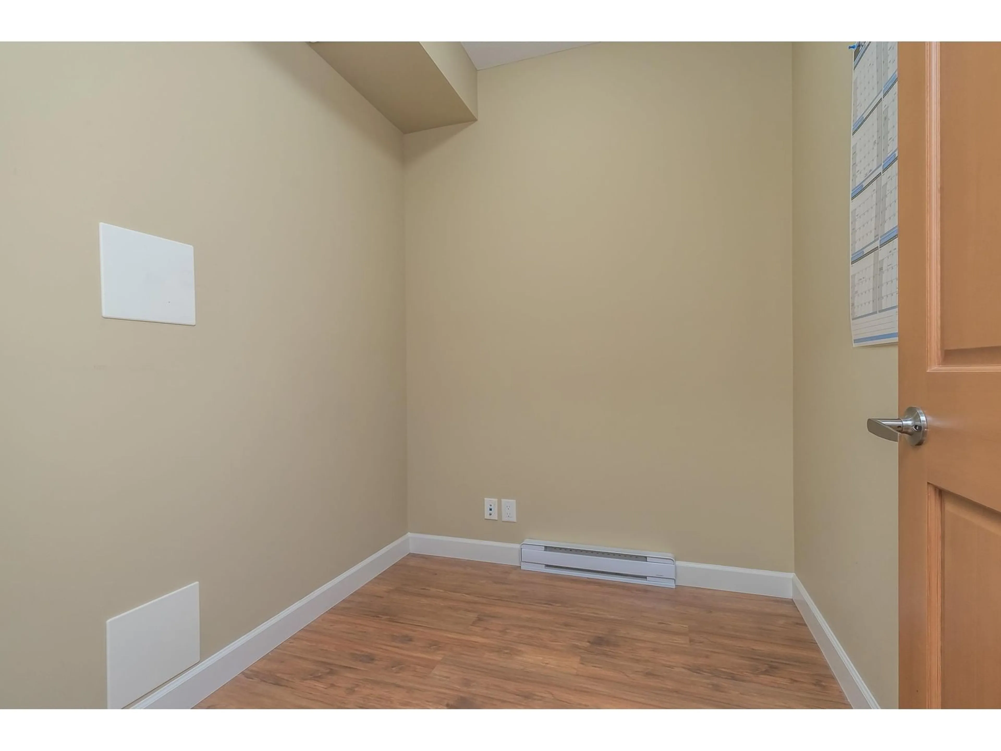267 8258 207A STREET, Langley, British Columbia V2Y0N4
Contact us about this property
Highlights
Estimated ValueThis is the price Wahi expects this property to sell for.
The calculation is powered by our Instant Home Value Estimate, which uses current market and property price trends to estimate your home’s value with a 90% accuracy rate.Not available
Price/Sqft$696/sqft
Est. Mortgage$3,135/mo
Maintenance fees$368/mo
Tax Amount ()-
Days On Market112 days
Description
2 BEDROOM // 2 BATHROOM // DEN // CORNER UNIT. This spacious, functional & exceptionally built unit has everything you've been looking for. The extra corner unit windows create a bright open concept living space: featuring spacious dining & kitchen area w/SS appliances (NEW FRIDGE),Quartz counters (incl bathrooms) and large ISLAND. Master bedroom featuring a large walk in closet & ensuite with double sinks, heated floors & large stand up shower. HUGE (265 sqft) retractable glass solarium w/MOUNTAIN VIEWS. EXCELLENT LOCATION: Short walk to shops, restaurants, grocery, excellent schools, walking trails, efficient transportation routes (HWY 1& Carvolt BUS LOOP) and all the amenities. AIR CONDITIONING & High Efficiency Heat Pump system. Strata fee incl gas, hot water & gym. (id:39198)
Property Details
Exterior
Features
Parking
Garage spaces 2
Garage type Underground
Other parking spaces 0
Total parking spaces 2
Condo Details
Amenities
Air Conditioning, Exercise Centre, Laundry - In Suite, Storage - Locker
Inclusions
Property History
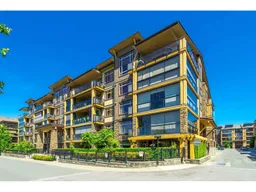 31
31
