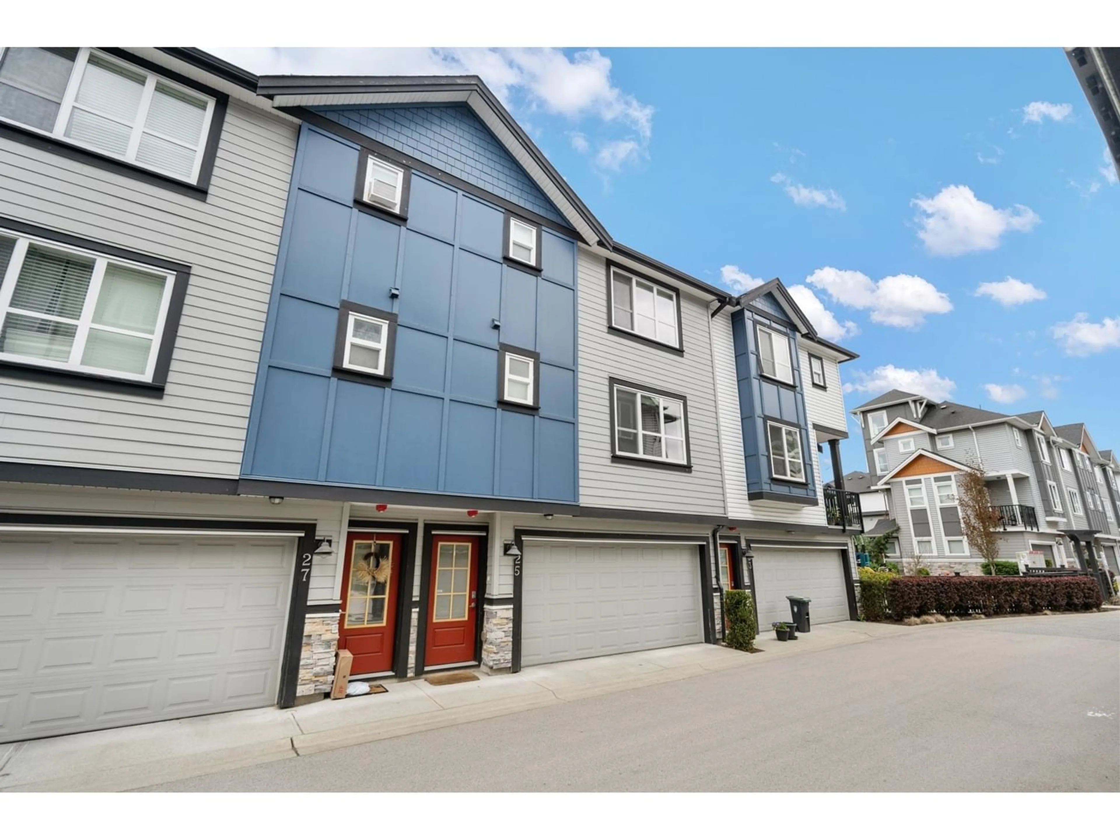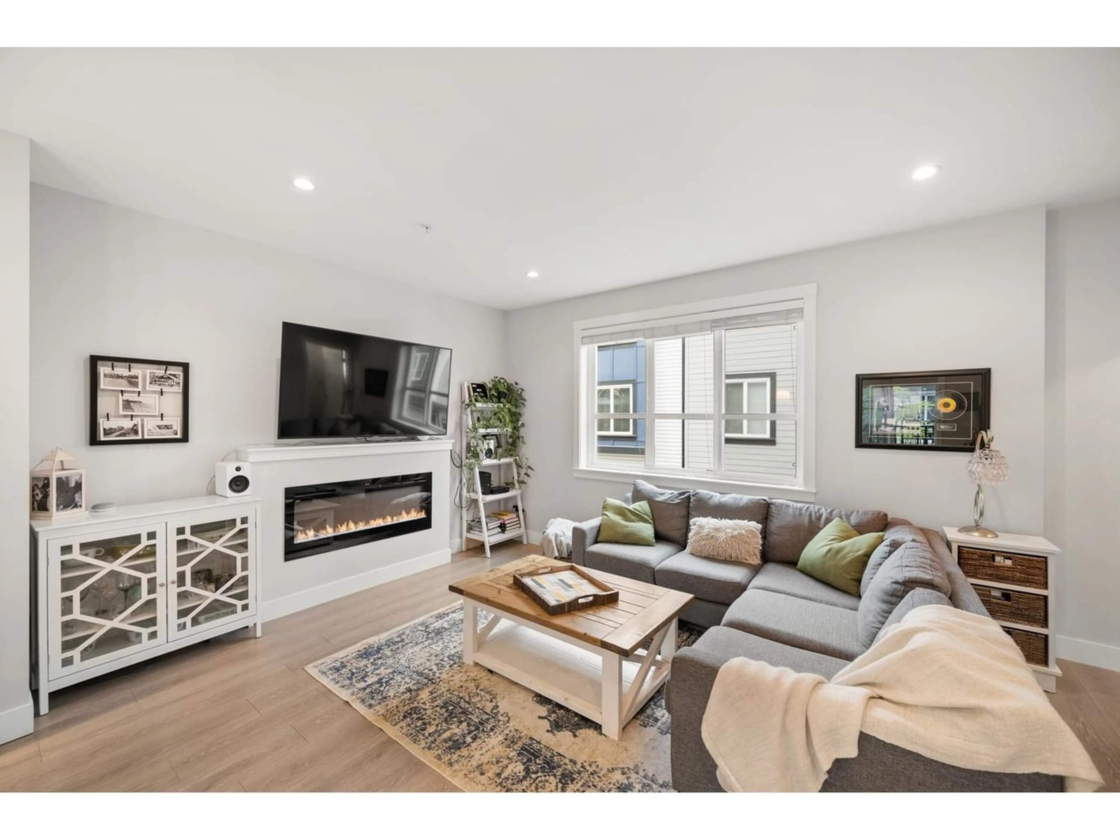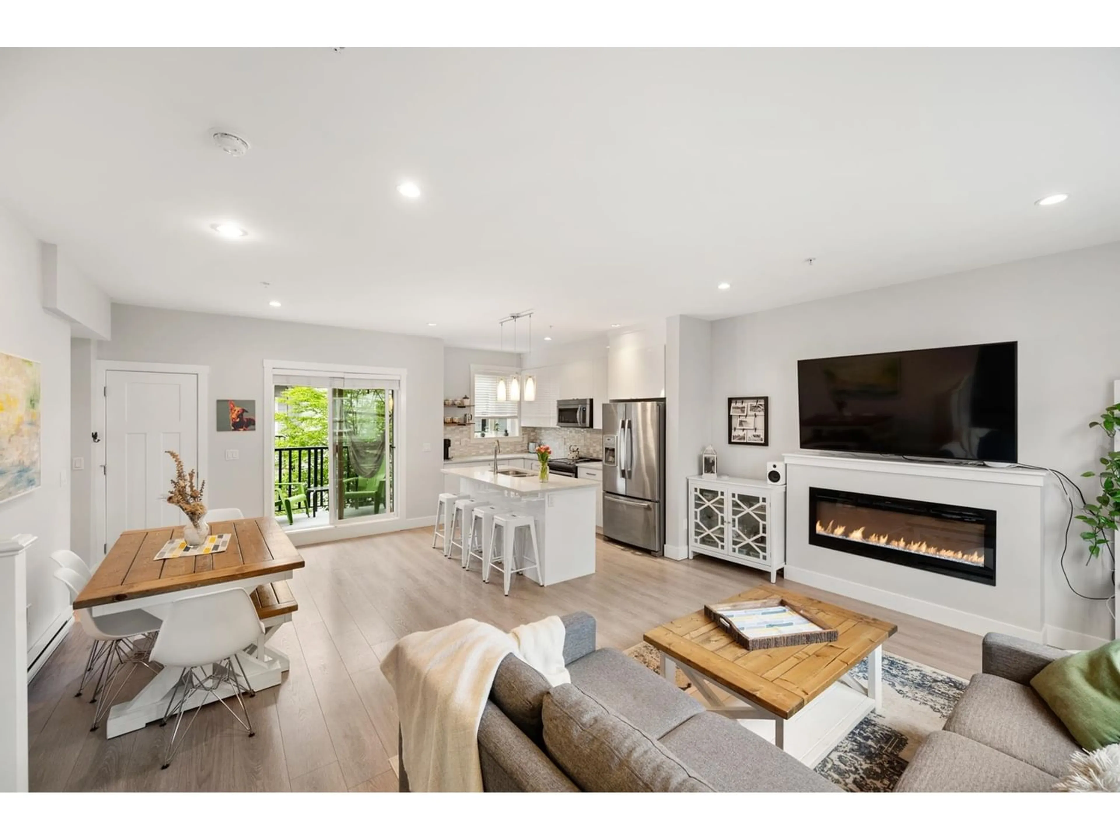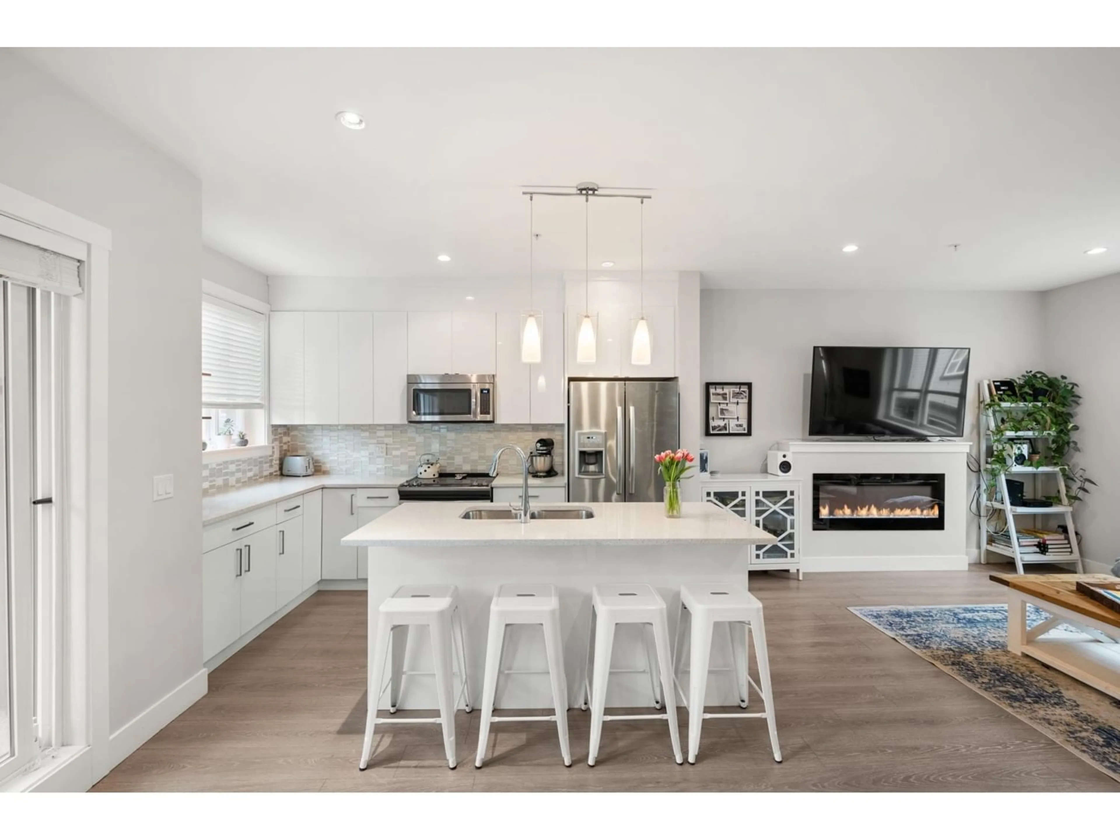25 20856 76 AVENUE, Langley, British Columbia V2Y0S7
Contact us about this property
Highlights
Estimated ValueThis is the price Wahi expects this property to sell for.
The calculation is powered by our Instant Home Value Estimate, which uses current market and property price trends to estimate your home’s value with a 90% accuracy rate.Not available
Price/Sqft$663/sqft
Est. Mortgage$3,646/mo
Tax Amount ()-
Days On Market338 days
Description
Welcome to desirable Willoughby Heights! Custom-designed by the owner with an extra 5 feet of counter and cabinet space, unlike any floor plan! Interior finishings include white cabinetry, quartz countertops, porcelain tiles in all bathrooms w/heated flooring, SS appliances & beautiful laminate throughout. Double side-by-side garage is HUGE & makes the entire layout feel wide & spacious. Powder room on main floor. Deck flows from kitchen, great for entertaining. Fully fenced in back yard w/NEW TURF. Walking distance to schools, transit, shopping, recreation, parks, grocery stores. 1 BLK from Richard Bullpit Elementary. Don't miss your opportunity to own a beautiful home in this fantastic neighbourhood. (id:39198)
Property Details
Interior
Features
Exterior
Parking
Garage spaces 2
Garage type Garage
Other parking spaces 0
Total parking spaces 2
Condo Details
Inclusions




