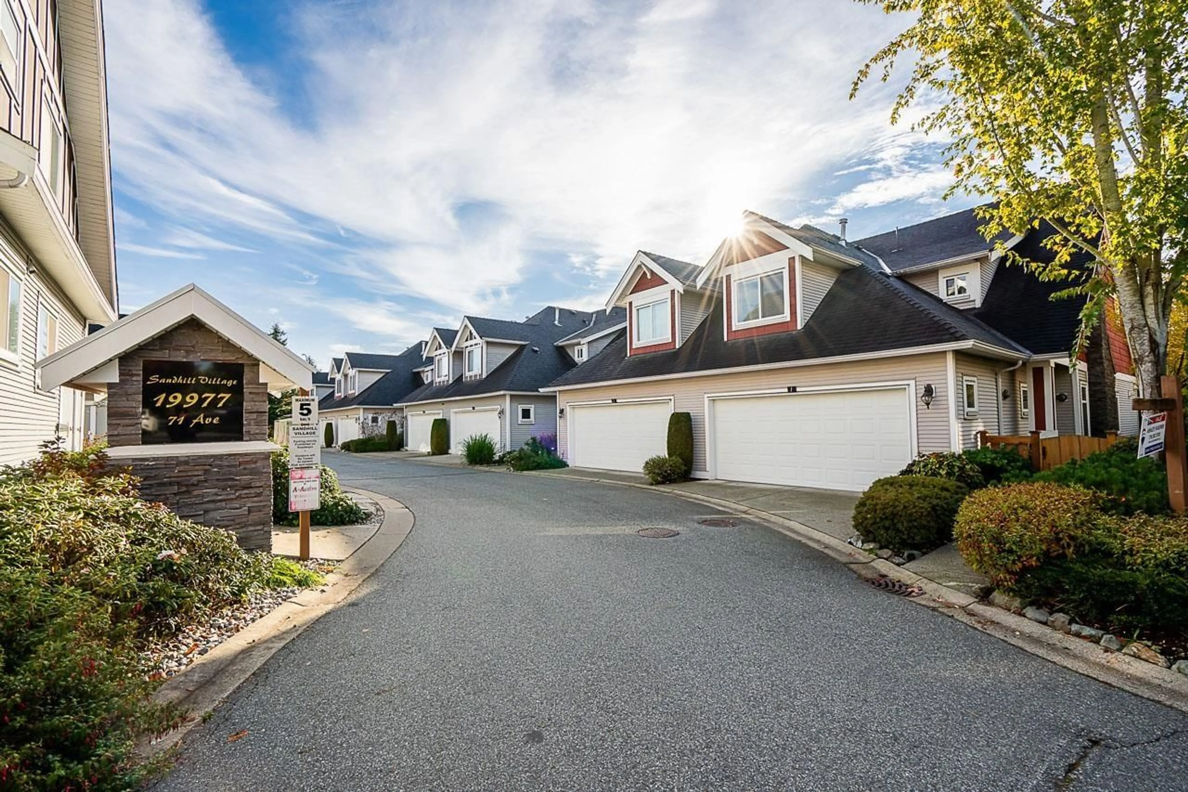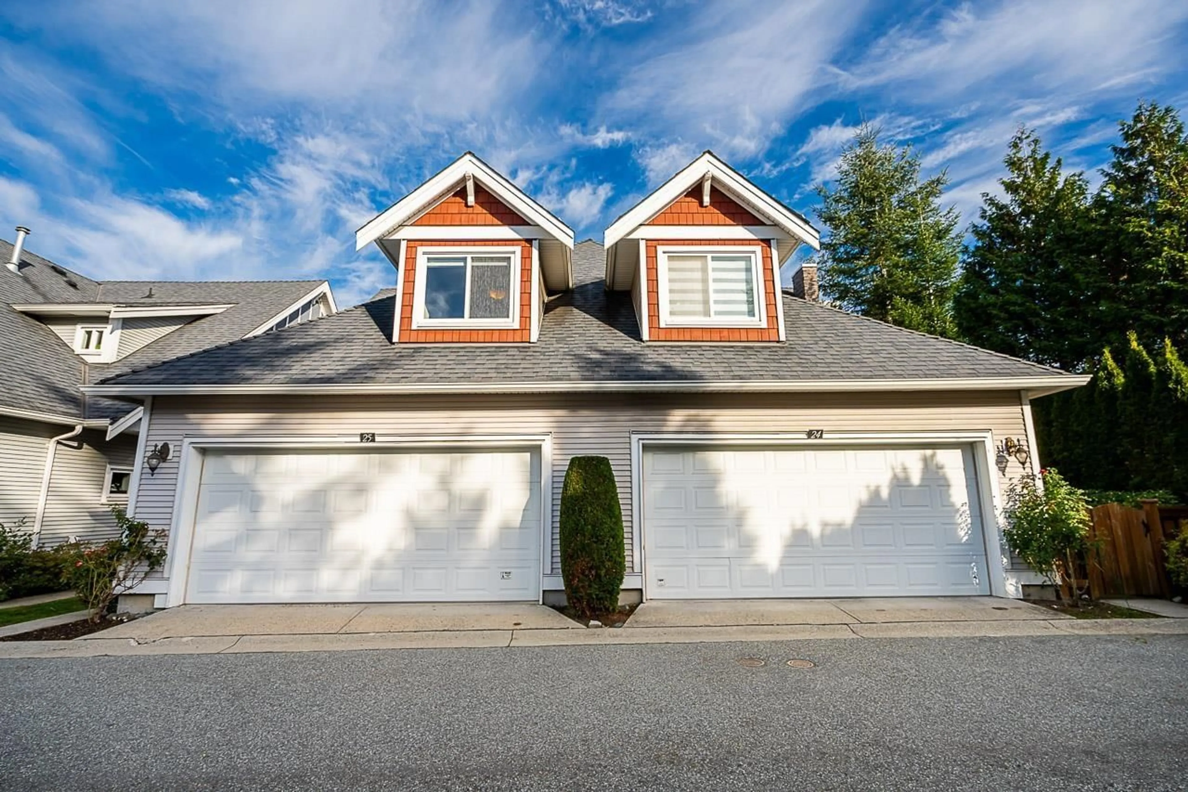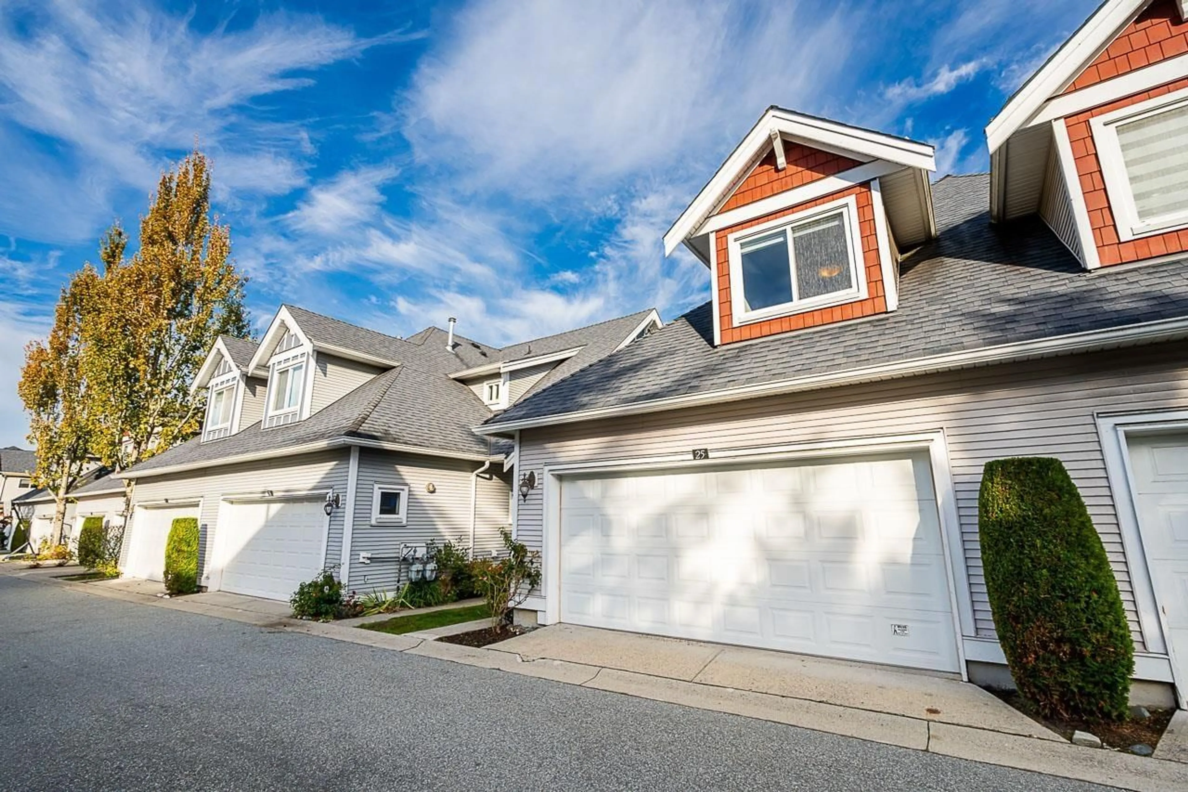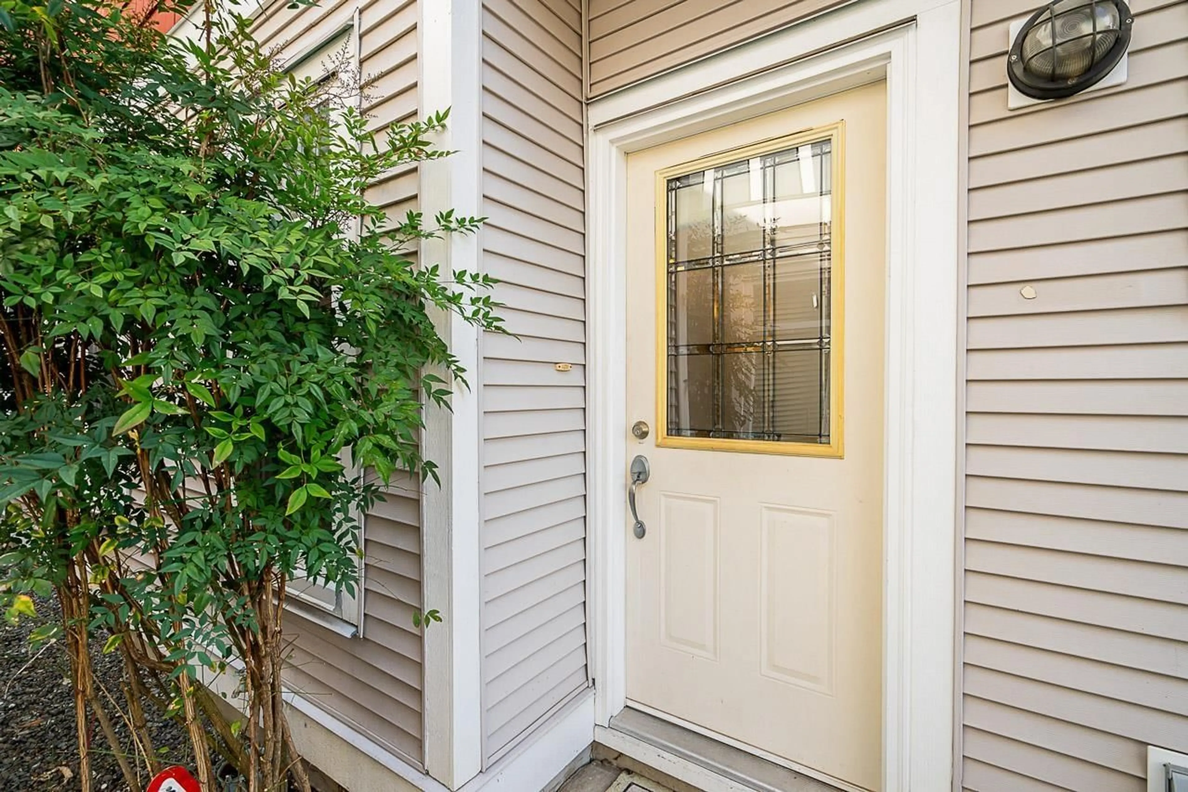25 19977 71 AVENUE, Langley, British Columbia V2Y0E1
Contact us about this property
Highlights
Estimated ValueThis is the price Wahi expects this property to sell for.
The calculation is powered by our Instant Home Value Estimate, which uses current market and property price trends to estimate your home’s value with a 90% accuracy rate.Not available
Price/Sqft$567/sqft
Est. Mortgage$3,990/mo
Tax Amount ()-
Days On Market330 days
Description
This 4-bedroom duplex-style townhome offers a blend of comfort, functionality, and style within a well-managed 31-unit complex. Located on a dead-end street with no through traffic, the setting promises safety, particularly ideal for families with children. Spanning over 1600 sq ft, the home features an efficient floor plan. The primary bdrm on the main floor adds to the accessibility and practicality of the layout, while 3 additional generously sized bdrms upstairs accommodate varying needs. 9-foot ceilings on the main floor add a sense of spaciousness. The garden area measures approx. 550 sqft. Renovations include: a white custom kitchen w granite countertops, storage w extra shelving & drawers, kitchen Aid appliances, upgraded lighting fixtures, refreshed carpets, and vinyl plank flooring. A guest powder room adds convenience and BONUS side-by-side 2-car garage. Situated in a fantastic location close to all amenities within a couple blocks. (id:39198)
Property Details
Interior
Features
Exterior
Parking
Garage spaces 2
Garage type -
Other parking spaces 0
Total parking spaces 2
Condo Details
Amenities
Laundry - In Suite
Inclusions




