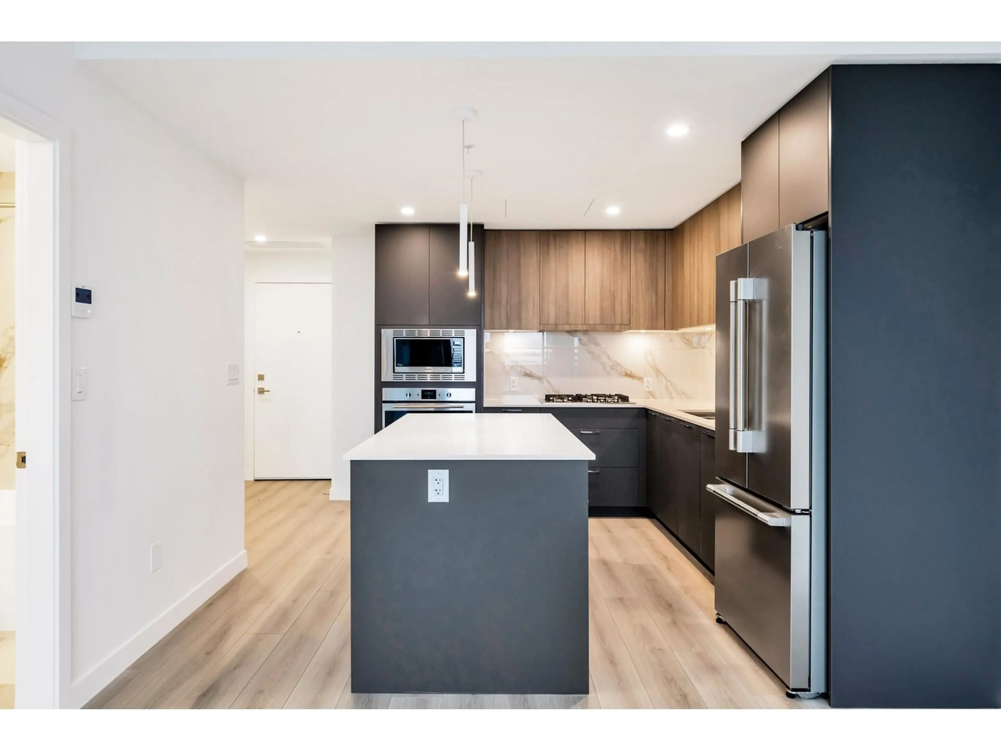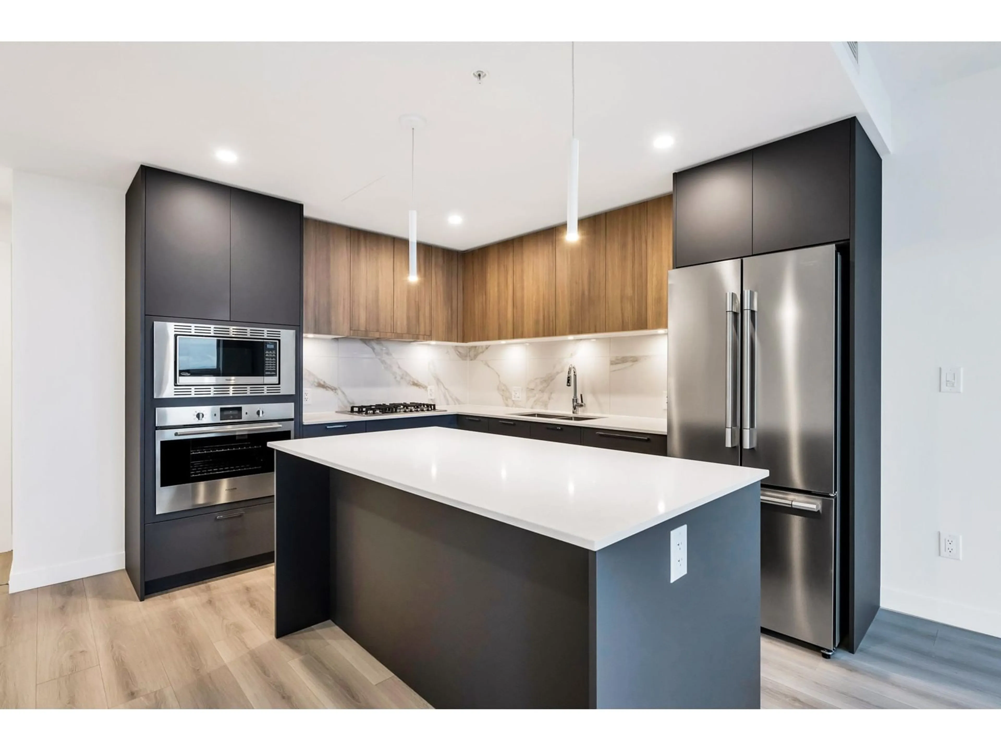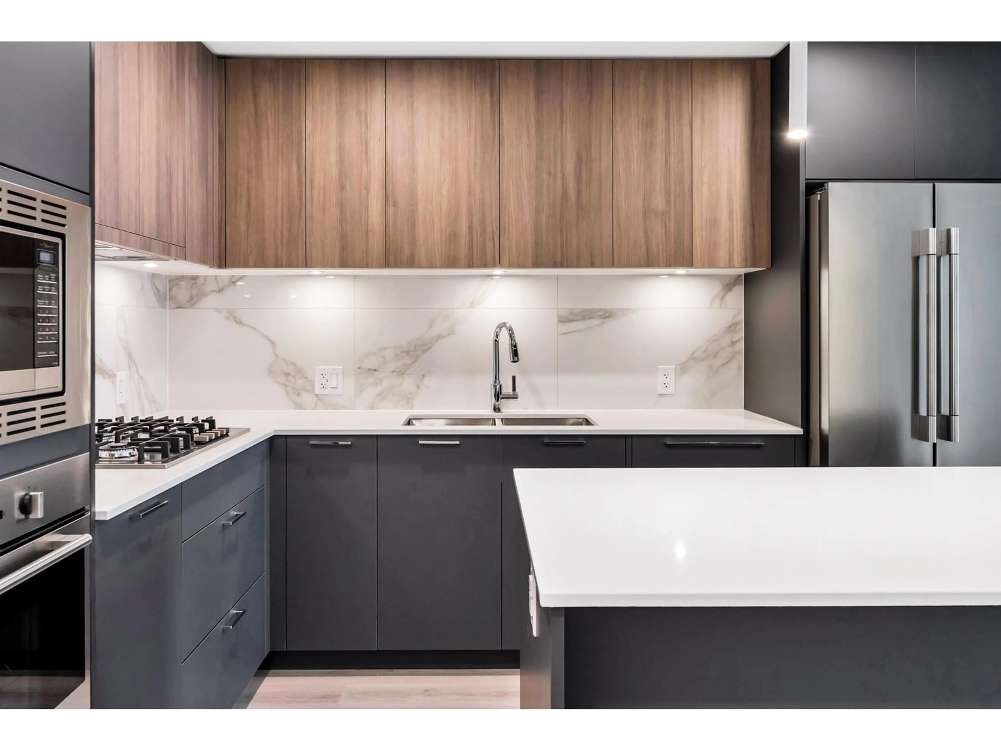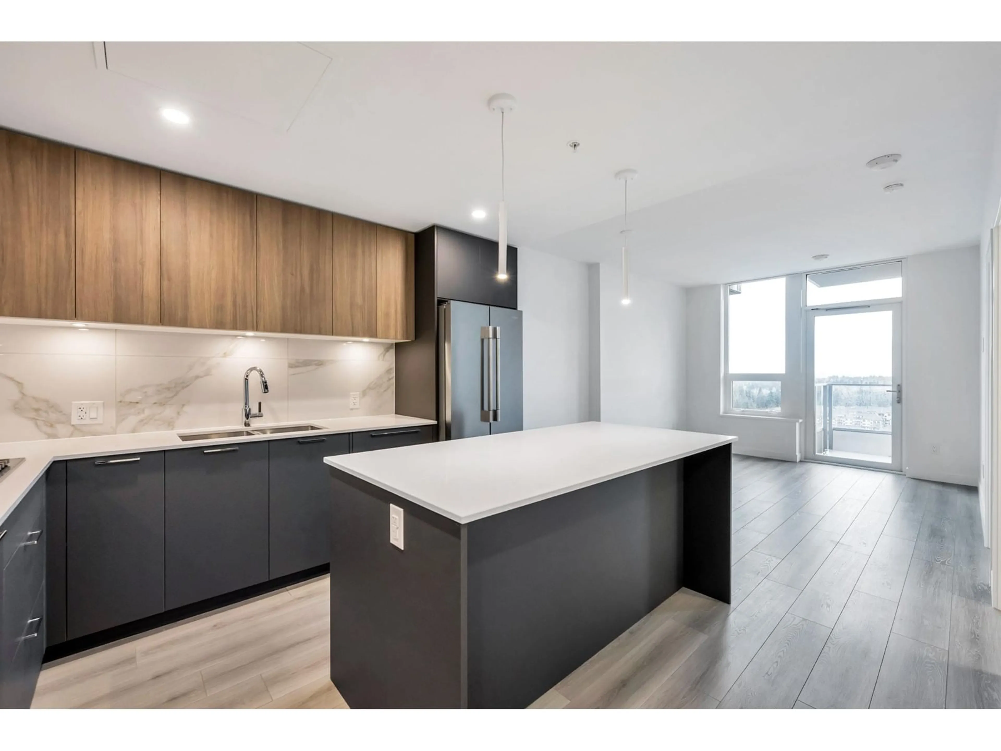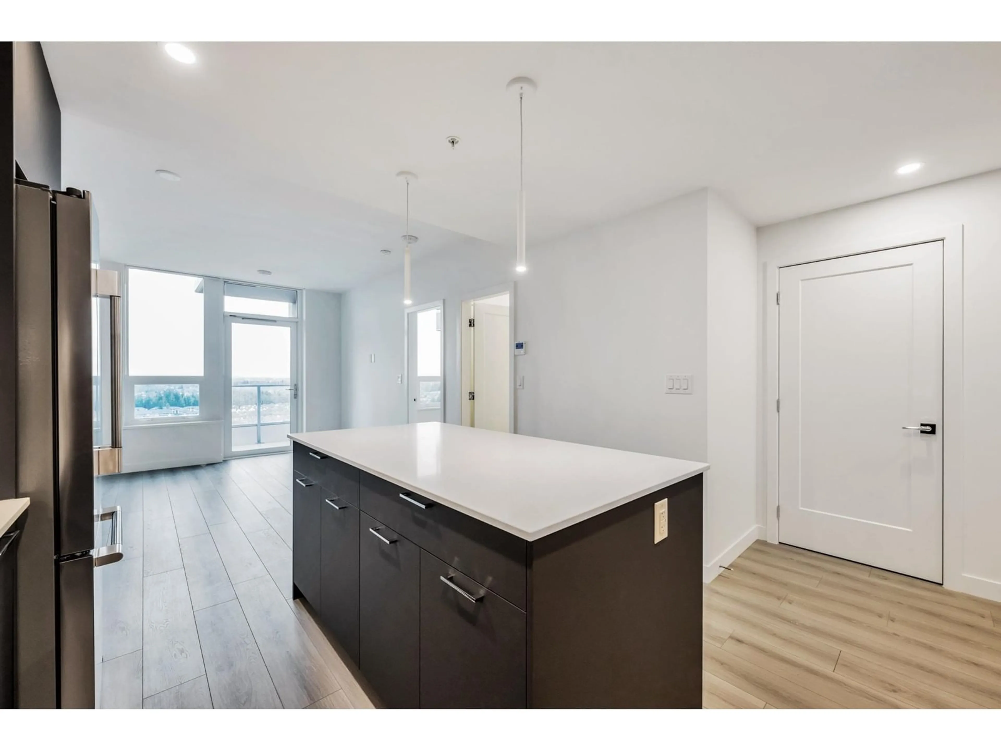2406 20065 85 AVENUE, Langley, British Columbia V2Y3Y4
Contact us about this property
Highlights
Estimated ValueThis is the price Wahi expects this property to sell for.
The calculation is powered by our Instant Home Value Estimate, which uses current market and property price trends to estimate your home’s value with a 90% accuracy rate.Not available
Price/Sqft$963/sqft
Est. Mortgage$2,405/mo
Maintenance fees$231/mo
Tax Amount ()-
Days On Market69 days
Description
This air conditioned 24th floor, 1 bed, 1 bath, floorplan is a step above in luxury condo living, with stunning unobstructed North Shore Mountain and Baker views! The grey colour scheme kitchen enjoys high-end appliances, contemporary cabinetry with under-cabinet lighting, plenty of counter space, premium Caesarstone quartz countertops, an under-mount sink, and an island that seats three. The primary bedroom features a long walk-in closet and a four-piece jack-and-jill style ensuite. There is a gym, a massive amenities room, and an outdoor patio. Storage unit and future EV parking. Walking distance to Carvolth Bus Station, Langley Events Center, restaurants, Parks, Schools and more. (id:39198)
Property Details
Interior
Features
Exterior
Features
Parking
Garage spaces 1
Garage type Underground
Other parking spaces 0
Total parking spaces 1
Condo Details
Amenities
Air Conditioning, Clubhouse, Exercise Centre, Guest Suite, Laundry - In Suite, Recreation Centre, Storage - Locker
Inclusions
Property History
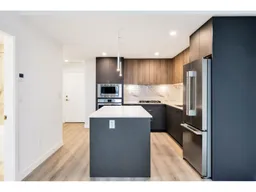 40
40
