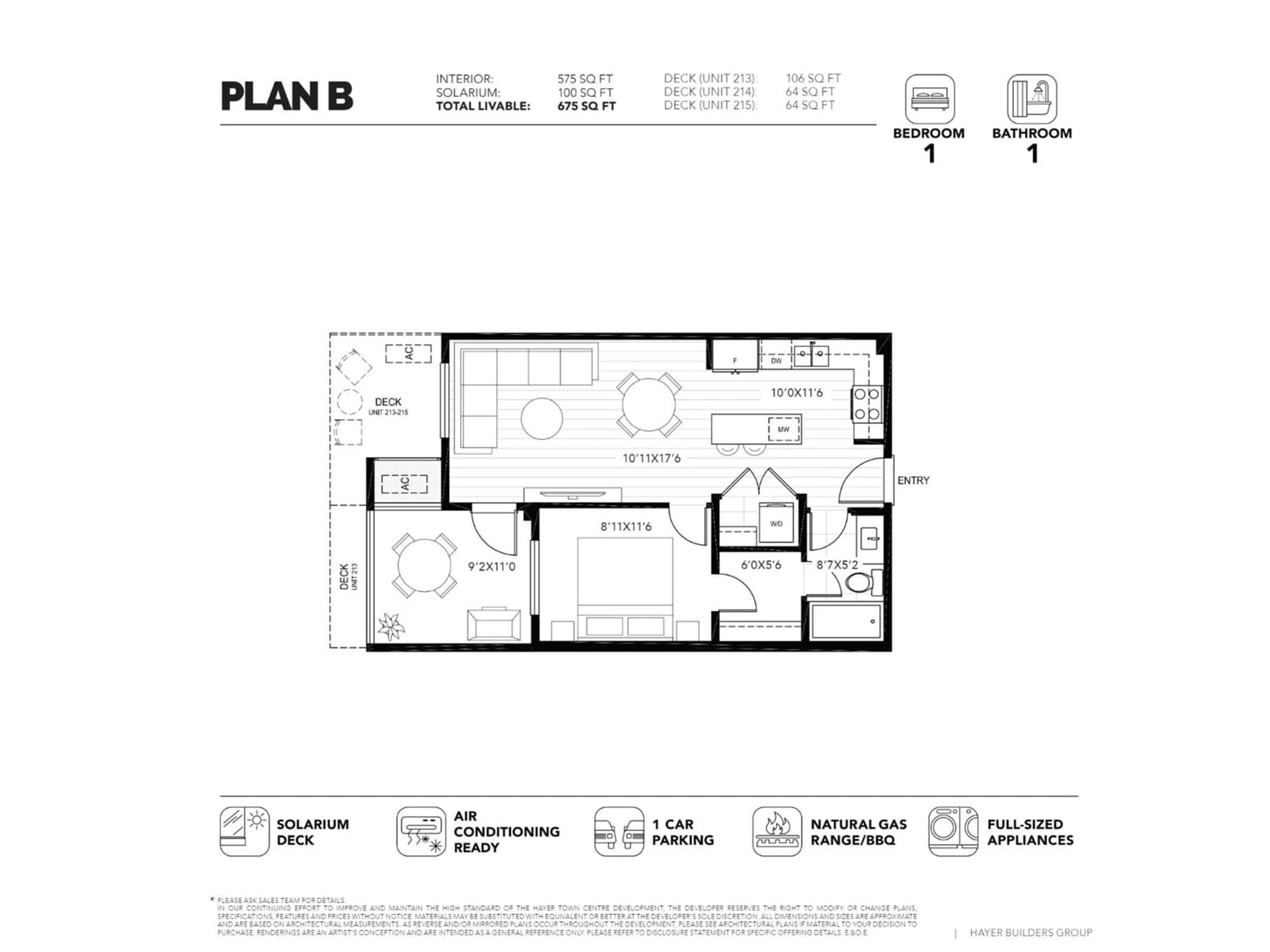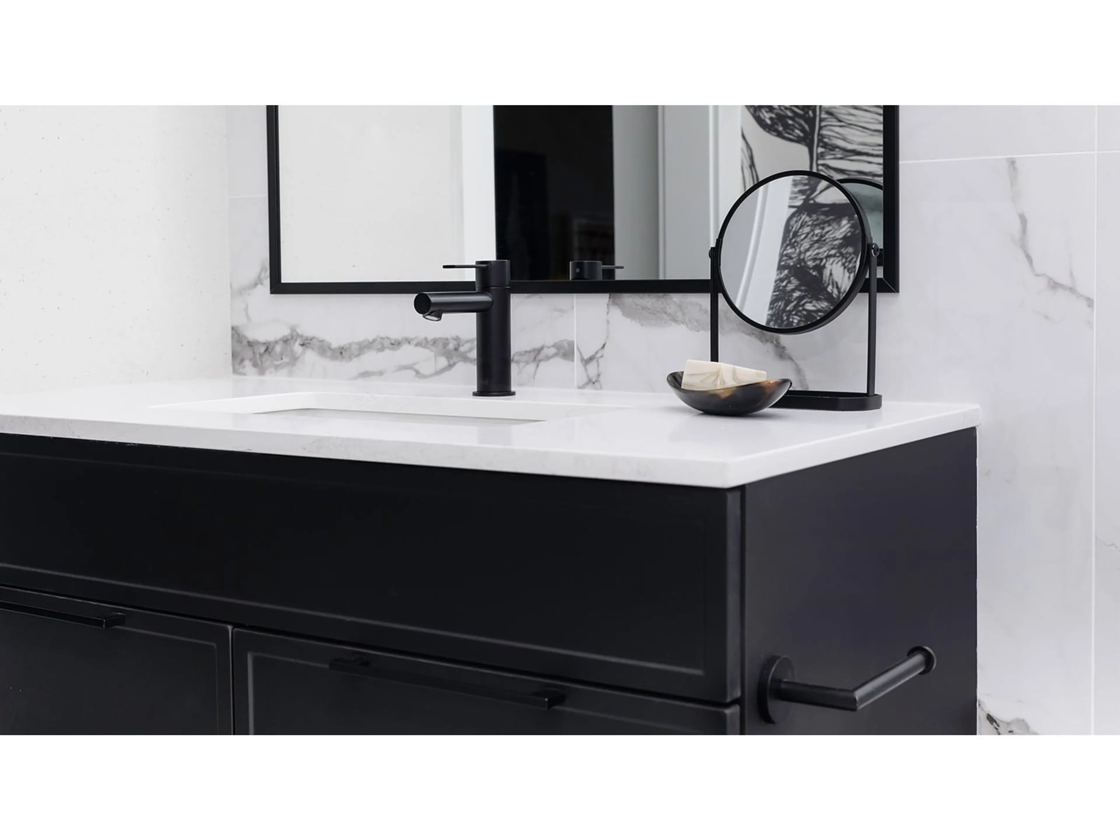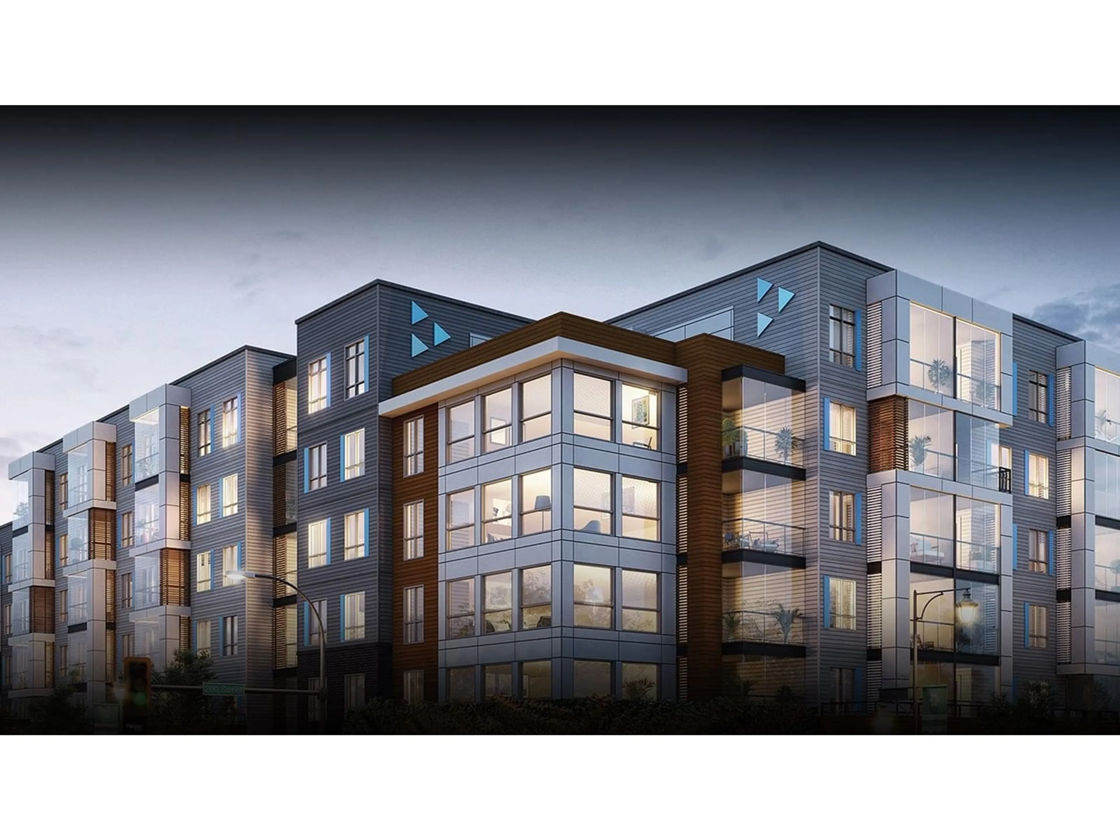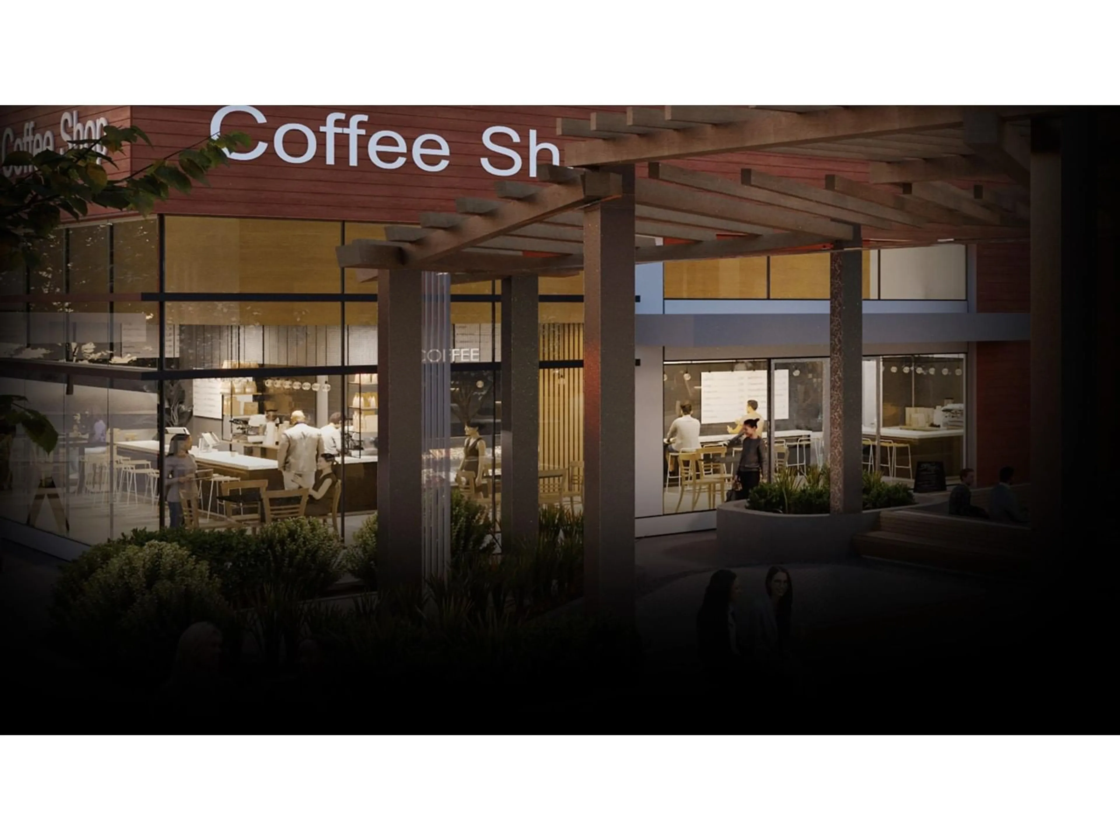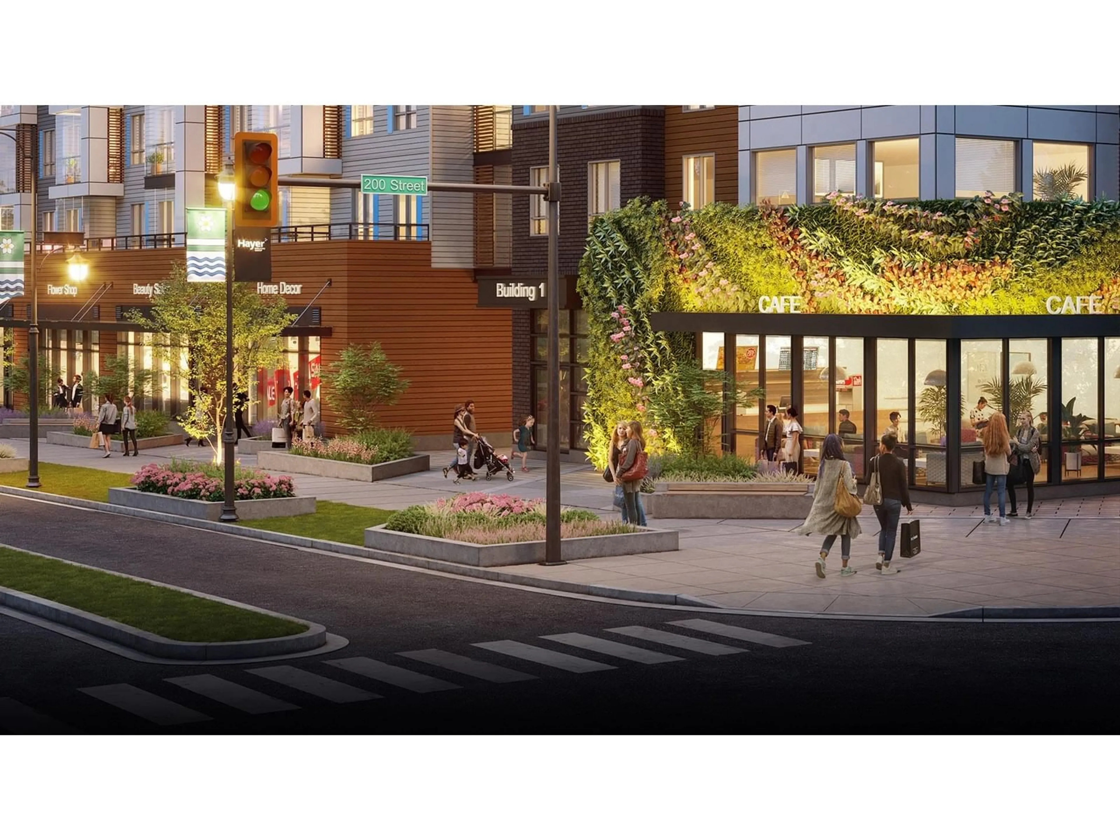221 19976 76 AVENUE, Langley, British Columbia V0V0V0
Contact us about this property
Highlights
Estimated ValueThis is the price Wahi expects this property to sell for.
The calculation is powered by our Instant Home Value Estimate, which uses current market and property price trends to estimate your home’s value with a 90% accuracy rate.Not available
Price/Sqft$895/sqft
Est. Mortgage$2,212/mo
Maintenance fees$147/mo
Tax Amount ()-
Days On Market77 days
Description
This stunning 1-bedroom, 1-bathroom B plan with 575 square feet and featuring a private solarium balcony with glass panels and a gas BBQ outlet. It also includes one parking spot for your convenience. Inside, you'll find high-end appliances and window blinds for added privacy. The community offers fantastic amenities, including a rooftop deck, game room, party room and outdoor gathering area, ideal for socializing and enjoying the outdoors. Don't miss this incredible opportunity to make this your new home! Estimated completion Mid-End February 2025. (id:39198)
Property Details
Exterior
Features
Parking
Garage spaces 1
Garage type Underground
Other parking spaces 0
Total parking spaces 1
Condo Details
Amenities
Clubhouse
Inclusions
Property History
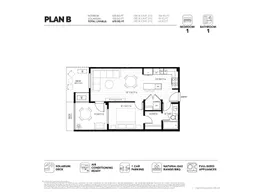 6
6
