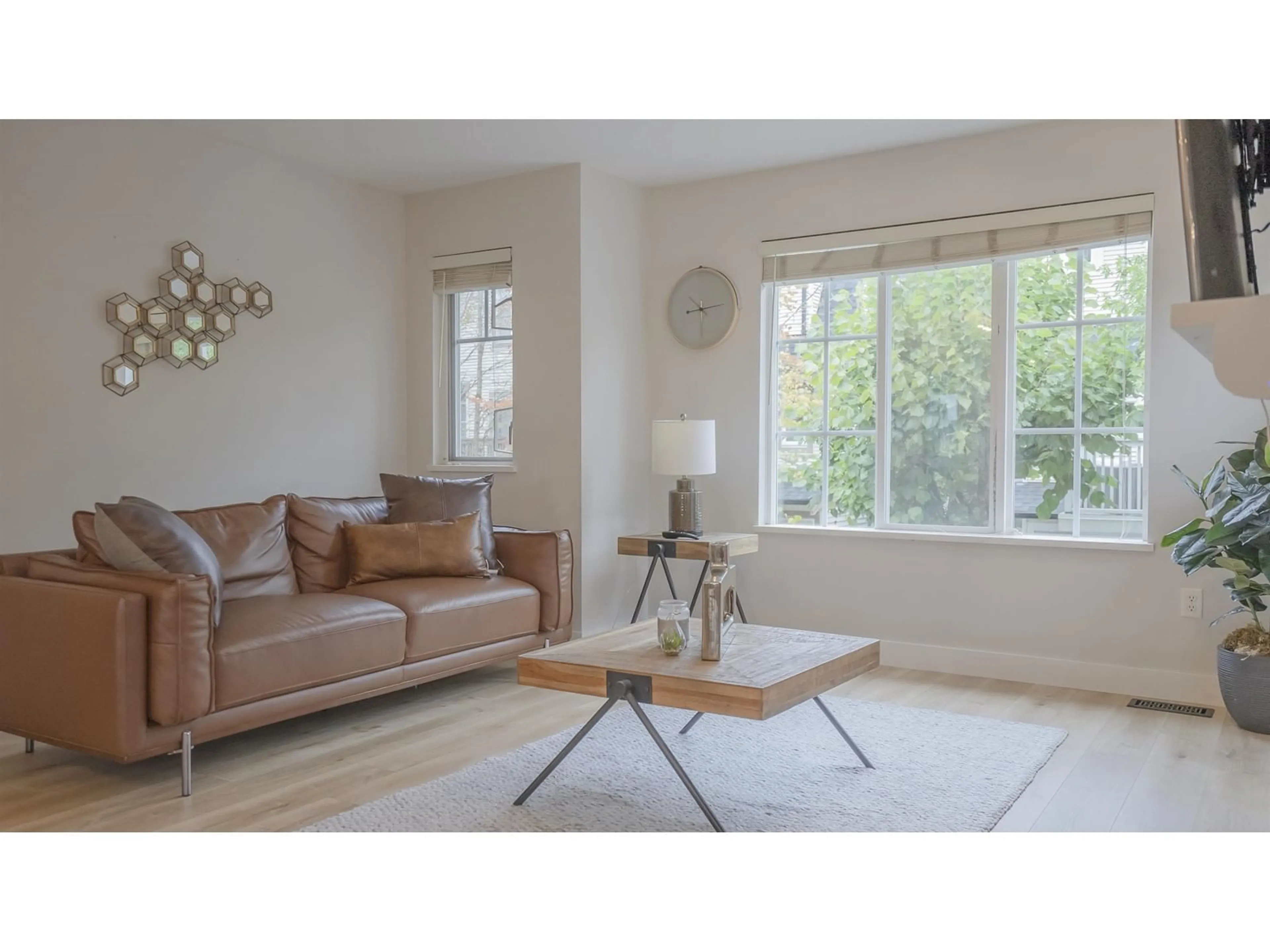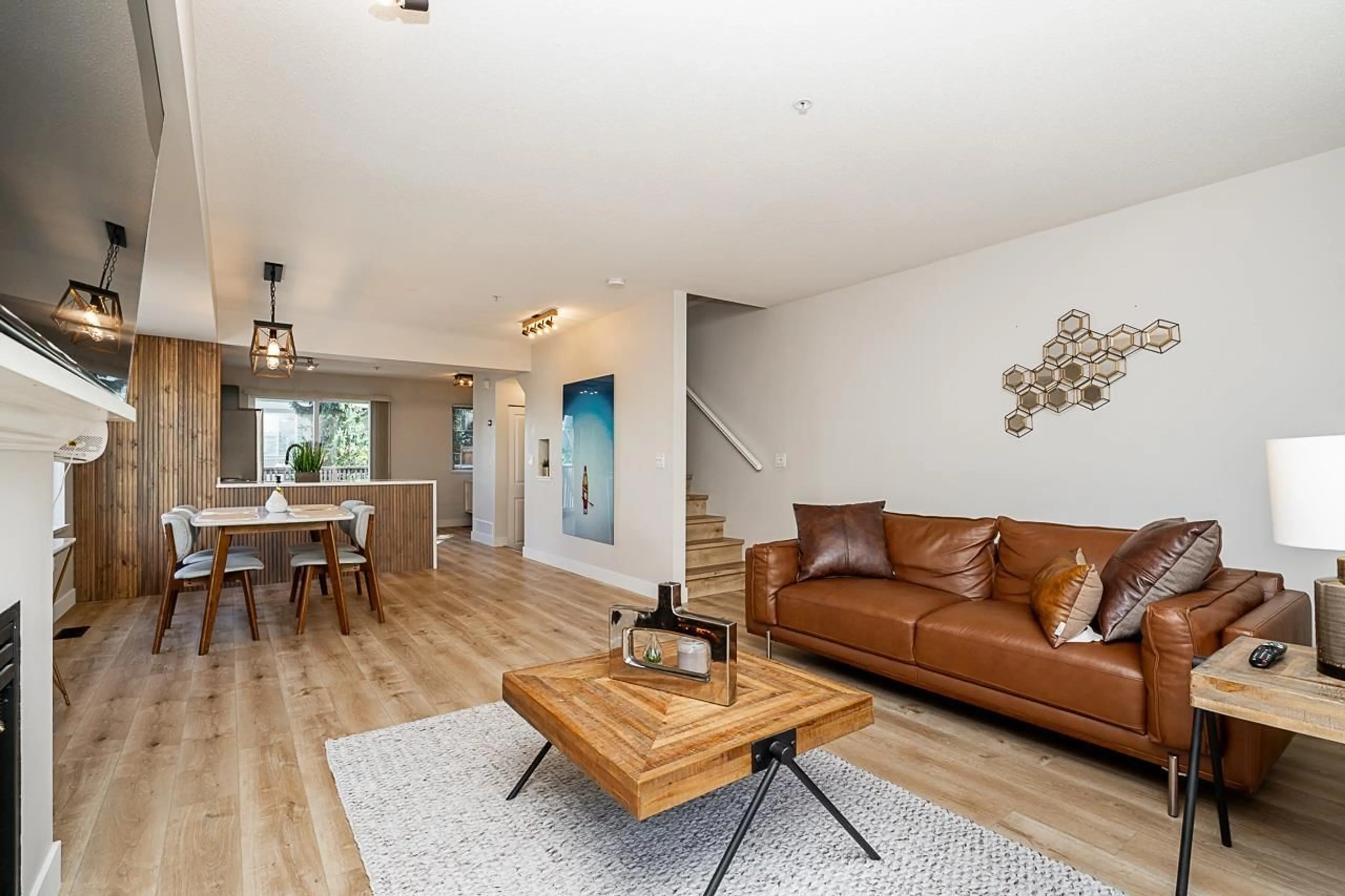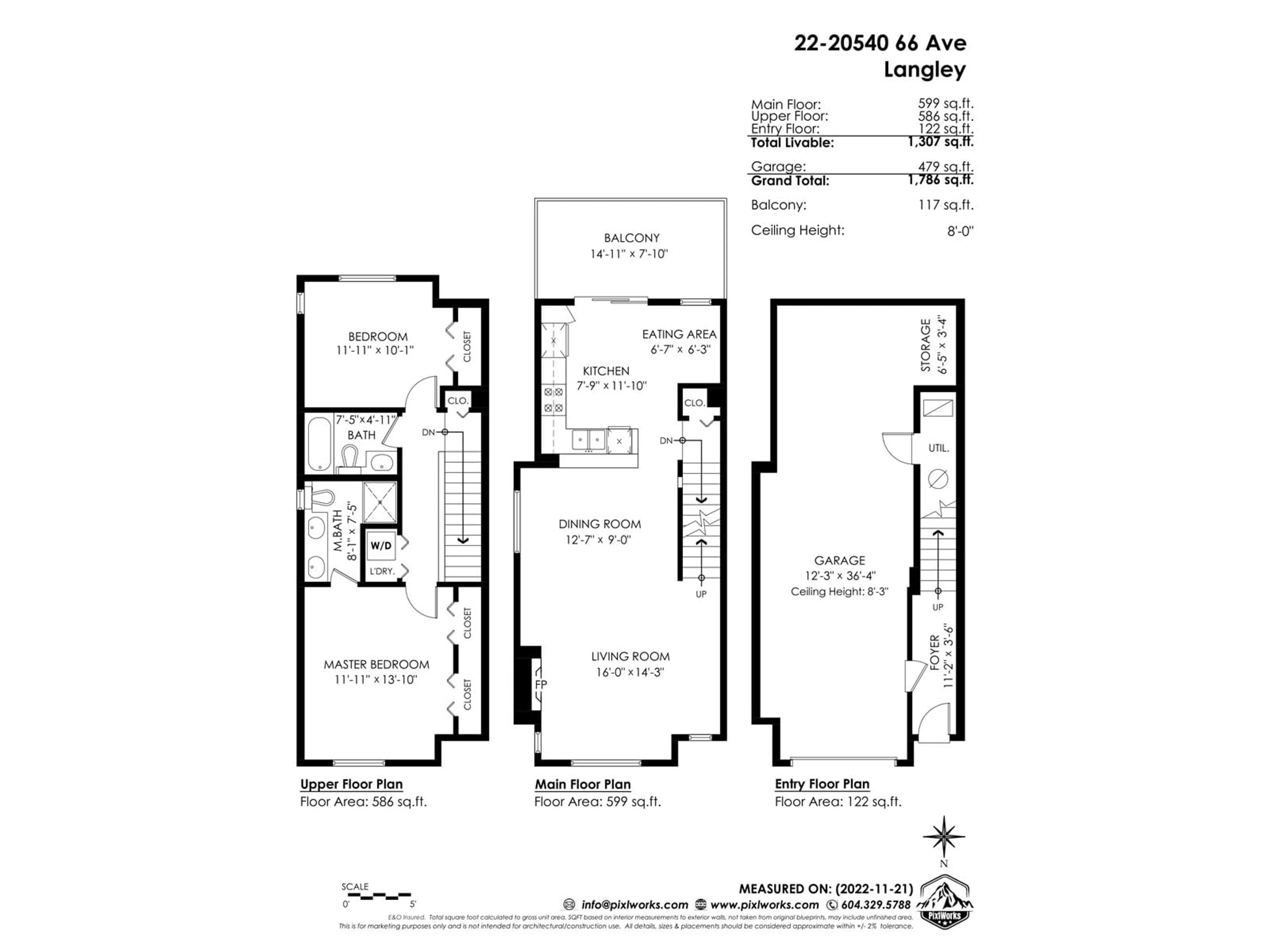22 20540 66 AVENUE, Langley, British Columbia V2Y2Y7
Contact us about this property
Highlights
Estimated ValueThis is the price Wahi expects this property to sell for.
The calculation is powered by our Instant Home Value Estimate, which uses current market and property price trends to estimate your home’s value with a 90% accuracy rate.Not available
Price/Sqft$573/sqft
Est. Mortgage$3,217/mo
Maintenance fees$371/mo
Tax Amount ()-
Days On Market19 days
Description
Step into this newly renovated 2-bed, 2-bath end-unit townhouse in the Amberleigh community. Featuring Brand-New Flooring, Countertops, New Appliances, a Refinished Kitchen, and Bathrooms for a fresh, modern look. Enjoy the spacious, sunlit rooms, a cozy gas fireplace, and a new roof for peace of mind. This pet-friendly home has no size restrictions for pets and offers top-tier amenities including a pool, hot tub, gym, and clubhouse. Located in a family-friendly neighborhood close to Costco, Walmart, and dining options. Situated within the catchments for R.C. Garnett Elementary, Peter Ewart Middle School, and R.E. Mountain Secondary. Don't miss out-schedule your viewing today! (id:39198)
Property Details
Interior
Features
Exterior
Features
Parking
Garage spaces 2
Garage type Garage
Other parking spaces 0
Total parking spaces 2
Condo Details
Amenities
Clubhouse, Exercise Centre, Whirlpool
Inclusions
Property History
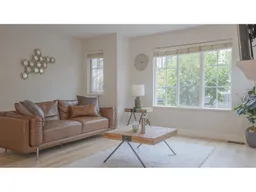 32
32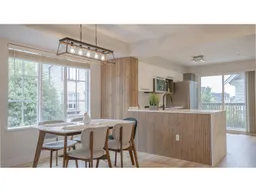 38
38
