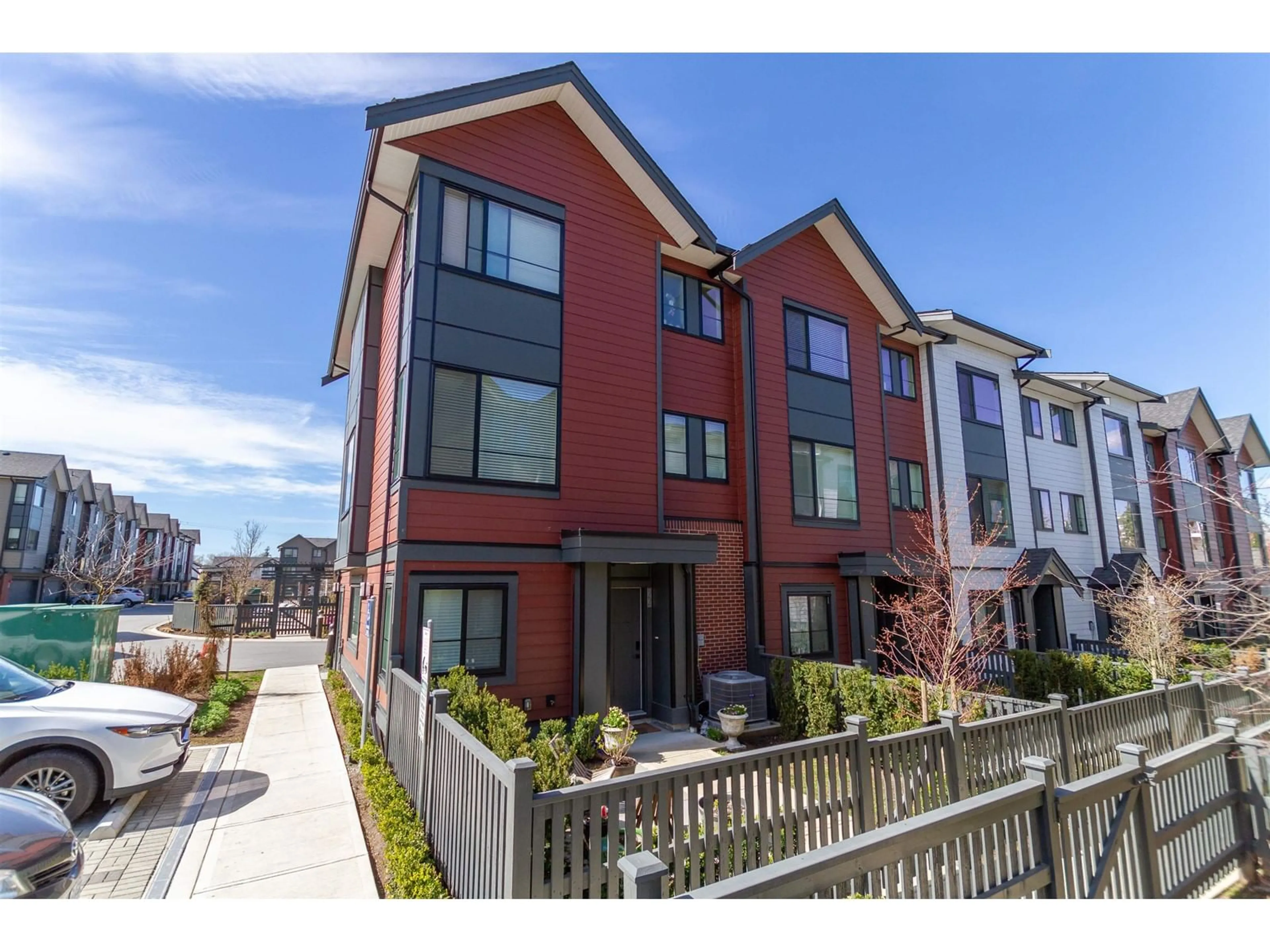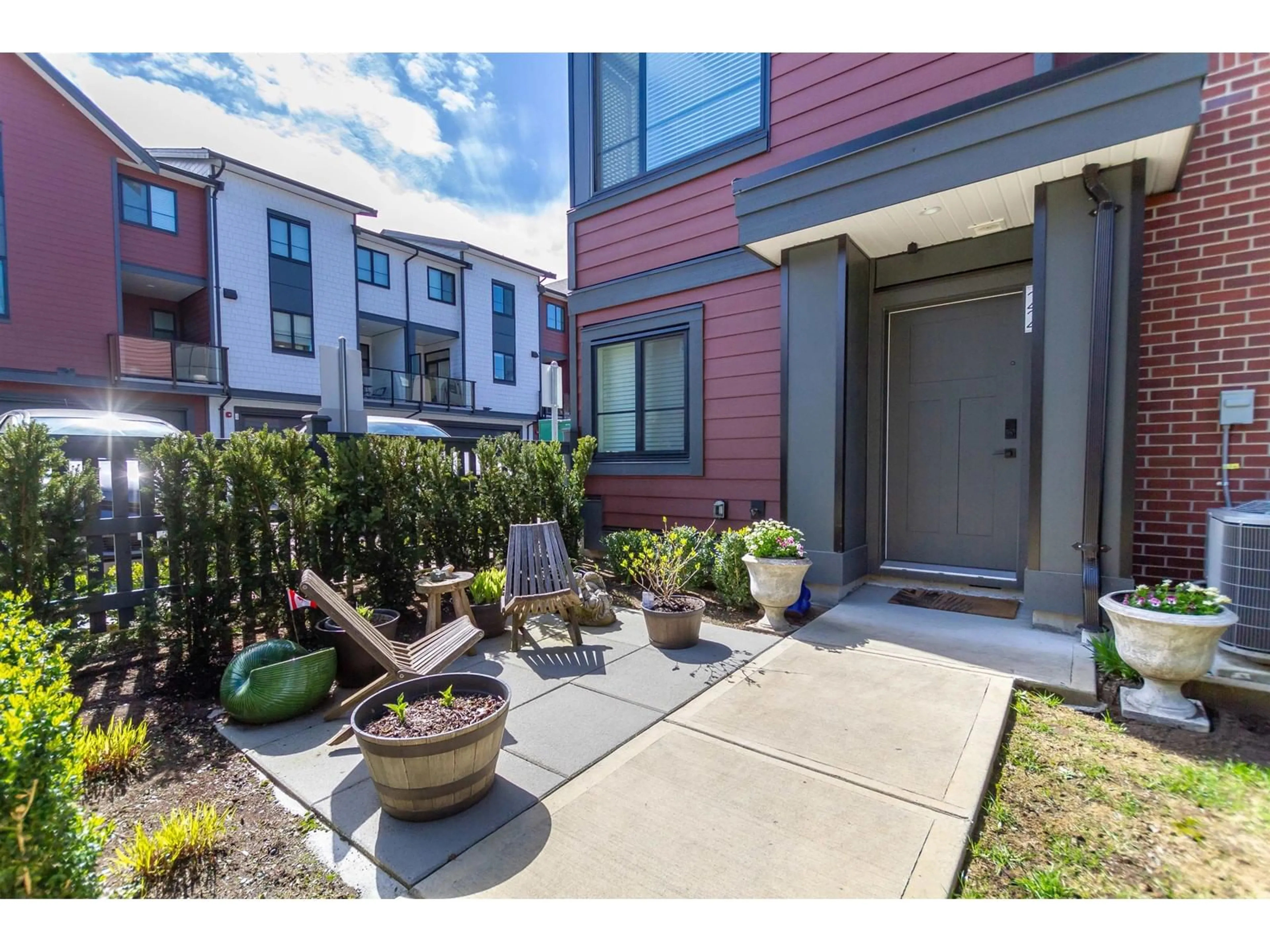22 19897 75A AVENUE, Langley, British Columbia V2Y3S2
Contact us about this property
Highlights
Estimated ValueThis is the price Wahi expects this property to sell for.
The calculation is powered by our Instant Home Value Estimate, which uses current market and property price trends to estimate your home’s value with a 90% accuracy rate.Not available
Price/Sqft$615/sqft
Est. Mortgage$3,865/mo
Maintenance fees$221/mo
Tax Amount ()-
Days On Market158 days
Description
Better than new end unit townhouse built by Zenterra homes. Boasting 4 bedrooms, this luxurious unit offers lots of living space and an elegant and modern lifestyle. Comes with lots of premium features, a double-car garage with EV charging, forced air with built-in AC, KitchenAid SS appliances, quartz countertop and groutless backsplash, food scrap disposer, matte-black Kohler fixtures, feature fireplace and upgraded cabinets w/ built in espresso machine.Enjoy the convenience of a premium corner unit with southern exposure that floods the space with light and an extra-generous front yard with lush landscape. Situated within walking distance of the community park, brand-new elementary and more! (id:39198)
Property Details
Interior
Features
Exterior
Features
Parking
Garage spaces 2
Garage type Garage
Other parking spaces 0
Total parking spaces 2
Condo Details
Amenities
Air Conditioning, Laundry - In Suite
Inclusions
Property History
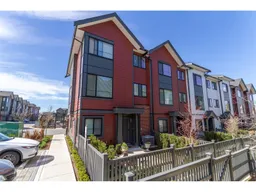 25
25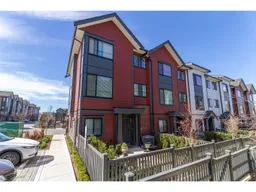 25
25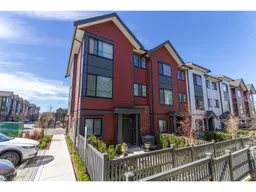 25
25
