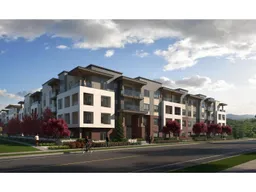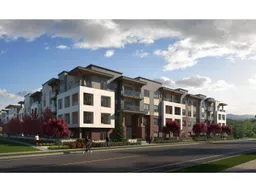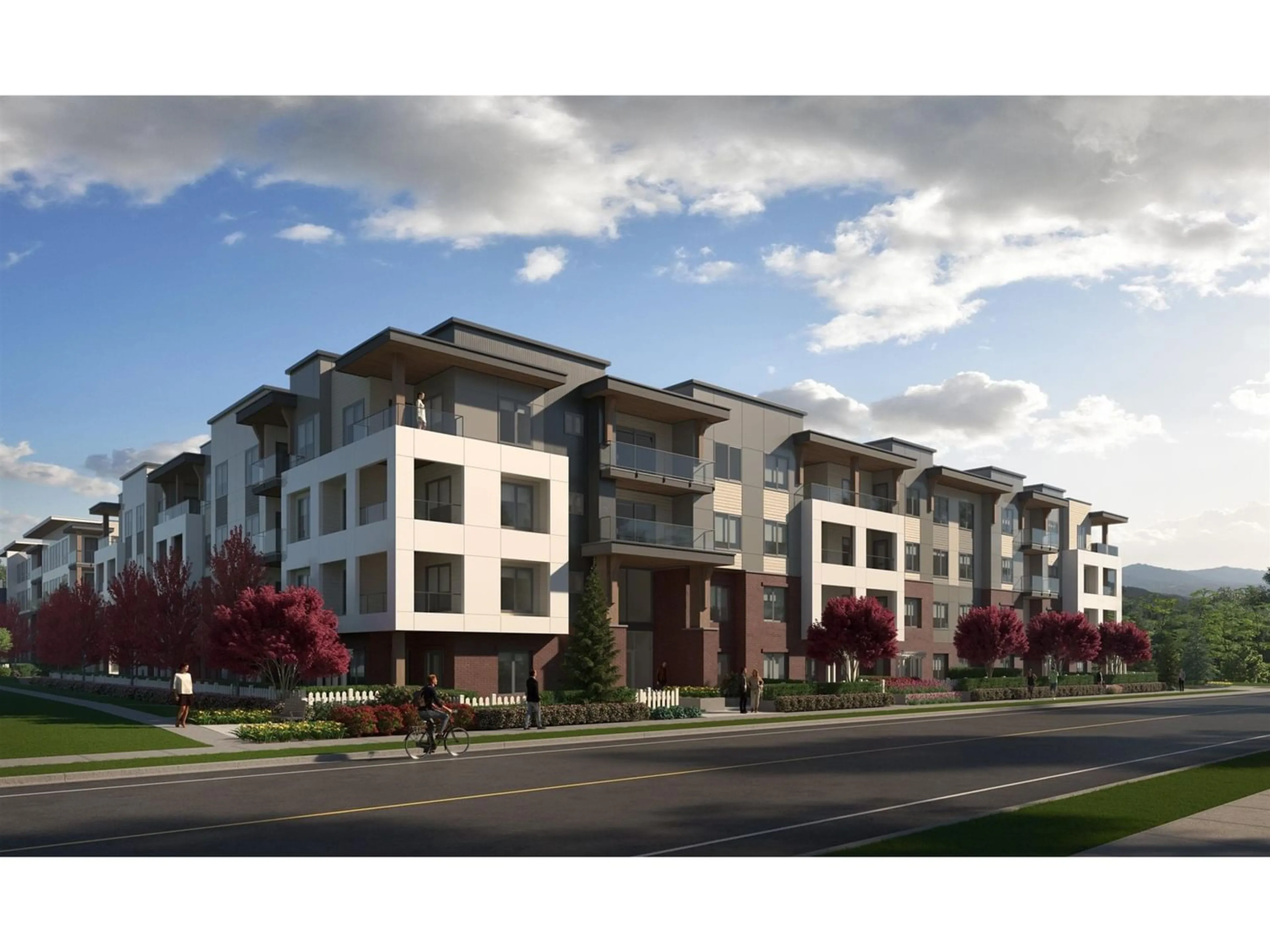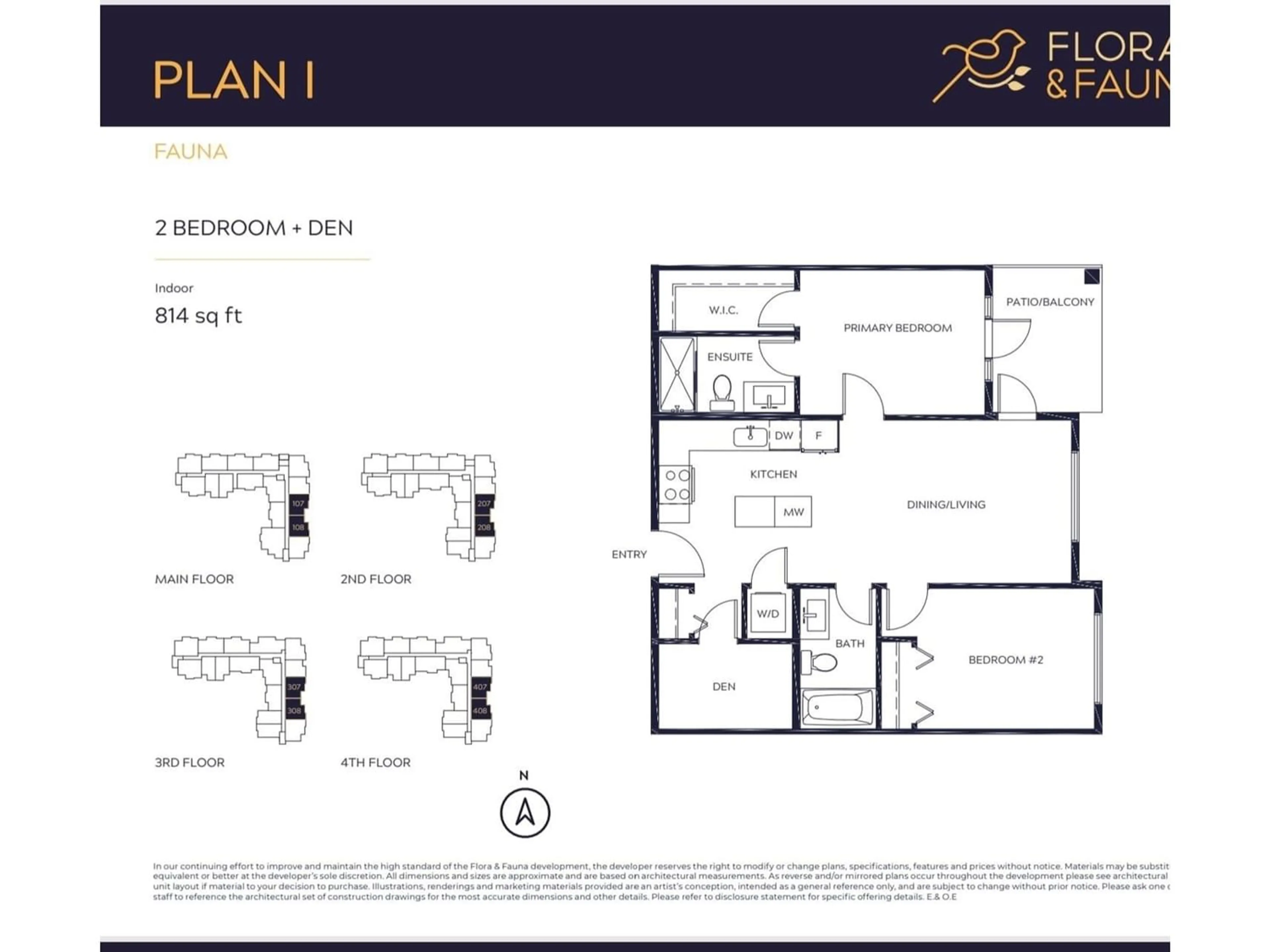212 20282 72B AVENUE, Langley, British Columbia V2Y1T9
Contact us about this property
Highlights
Estimated ValueThis is the price Wahi expects this property to sell for.
The calculation is powered by our Instant Home Value Estimate, which uses current market and property price trends to estimate your home’s value with a 90% accuracy rate.Not available
Price/Sqft$890/sqft
Est. Mortgage$3,114/mo
Tax Amount ()-
Days On Market223 days
Description
2 bed plus Den unit. Flora & Fauna are two beautiful West Coast contemporary buildings. Both boast 4,500 sq ft of incredible outdoor and indoor amenities. Private gym, gaming space, party room with kitchen and TV for hosting and entertaining. STELLAR interior design schemes by Creative Spaces, Wide-plank vinyl flooring, Soft close cabinet doors and drawers and wire racking in closets for storage that is both effective and efficient, Durable quartz stone countertops, Madison interior doors with black hinges and hardware & Contemporary roller blinds and much more. Close to Willow brook mall, Costco, Walmart, Save on foods, London drugs and many more. Since Flora and Fauna is close to major routes like 200th, Hwy 10, Fraser hwy & Hwy 1 that makes Vancouver and beyond all within reach. (id:39198)
Property Details
Interior
Features
Exterior
Parking
Garage spaces 1
Garage type Underground
Other parking spaces 0
Total parking spaces 1
Condo Details
Amenities
Exercise Centre, Laundry - In Suite, Recreation Centre
Inclusions
Property History
 3
3 4
4

