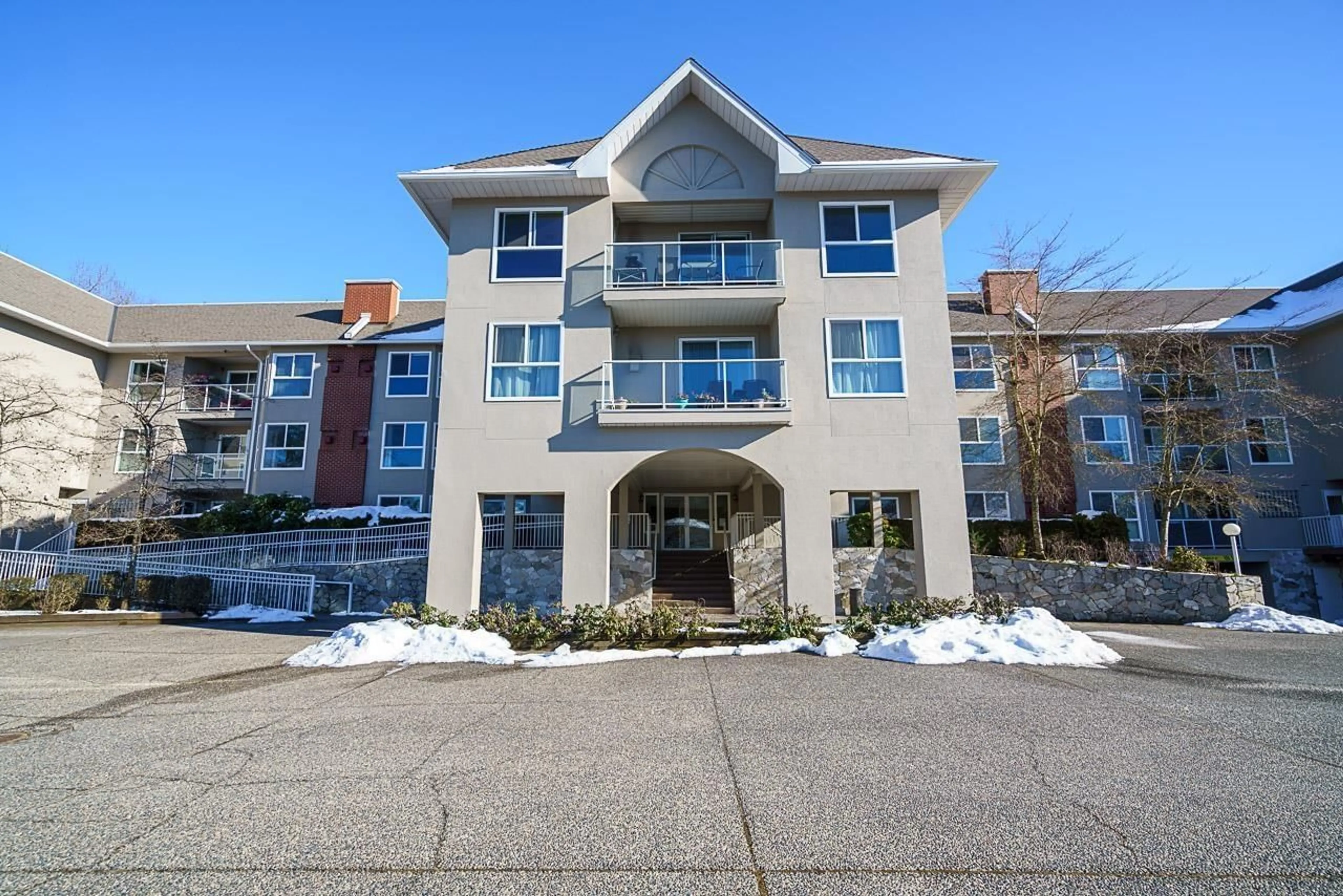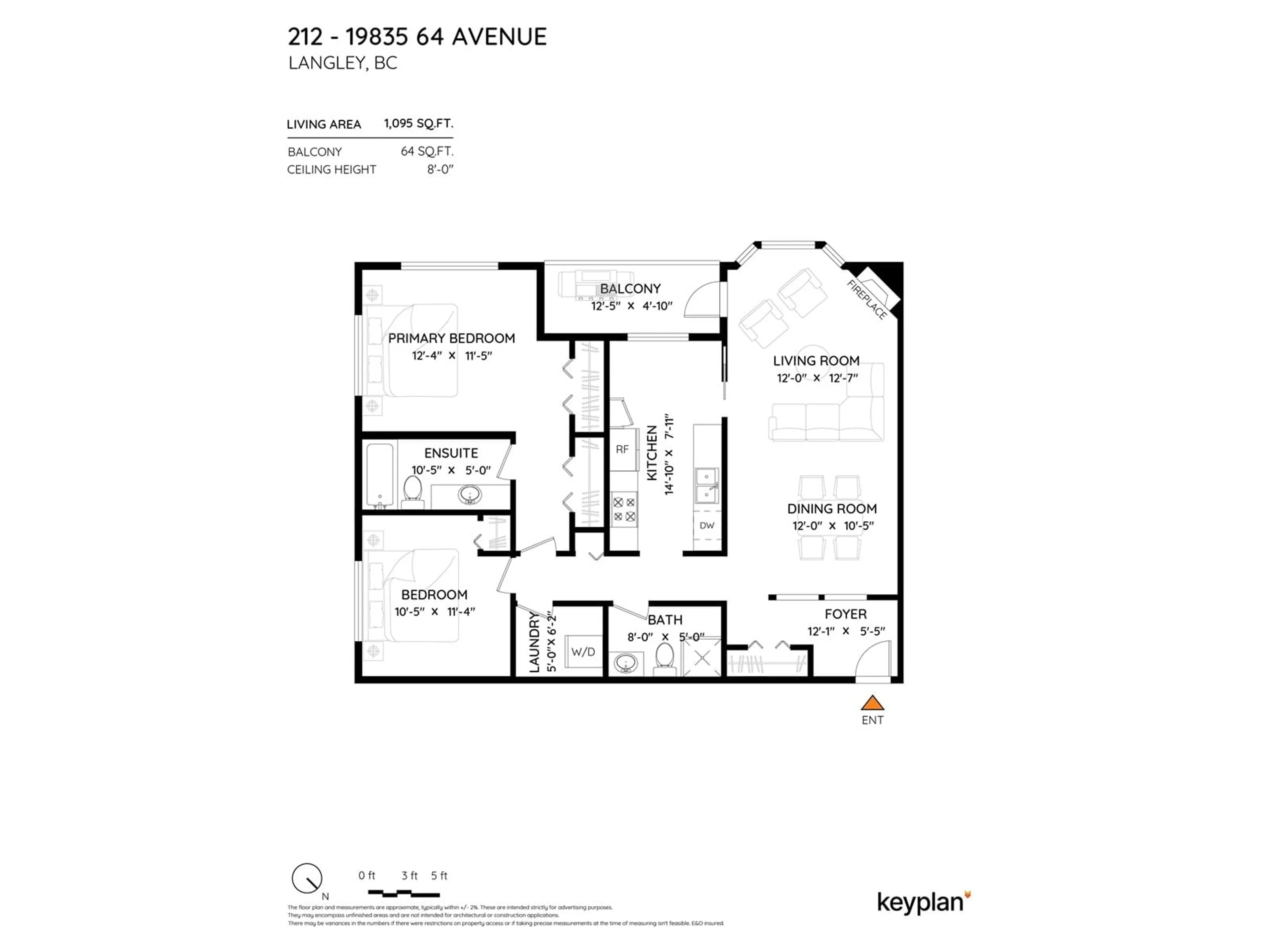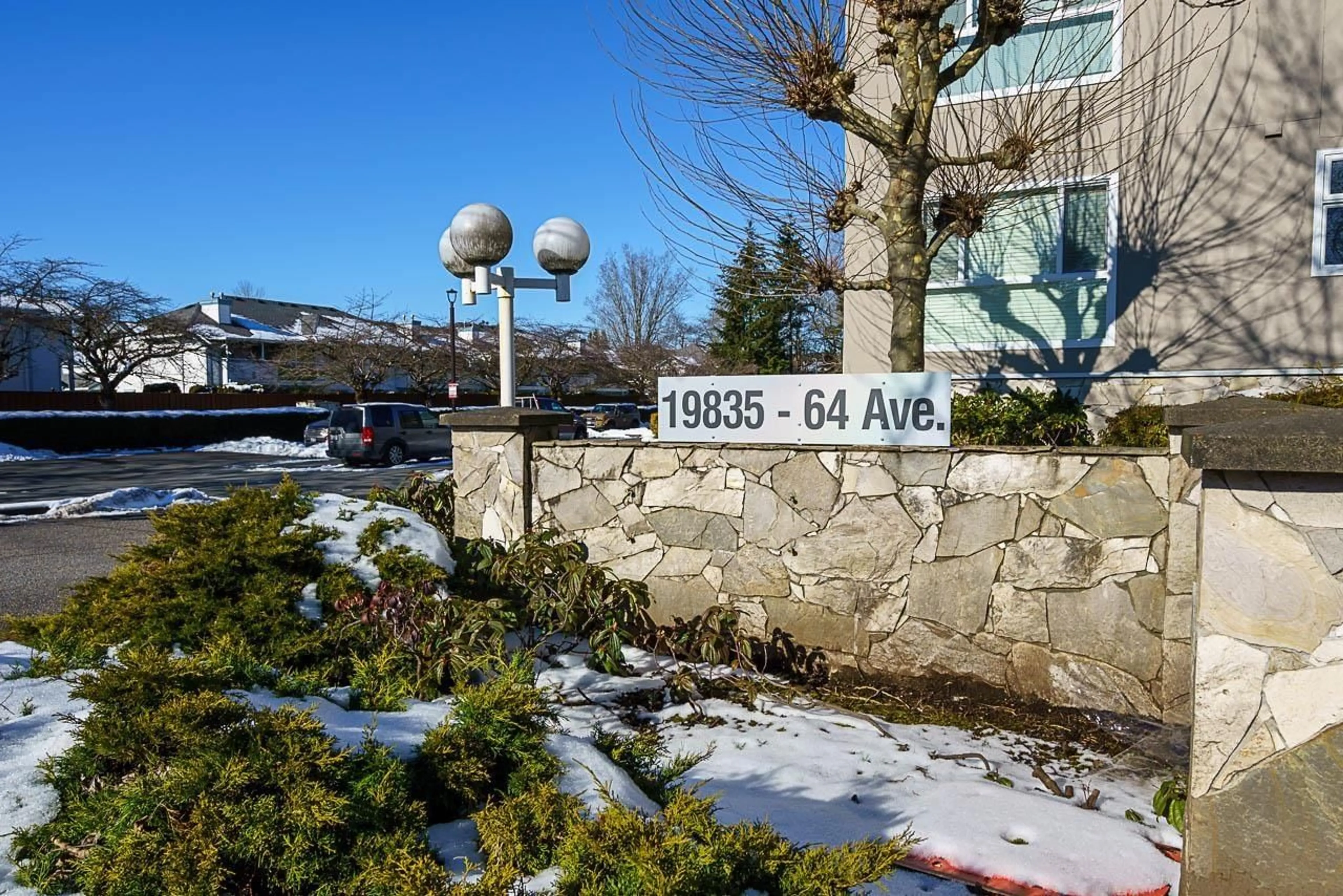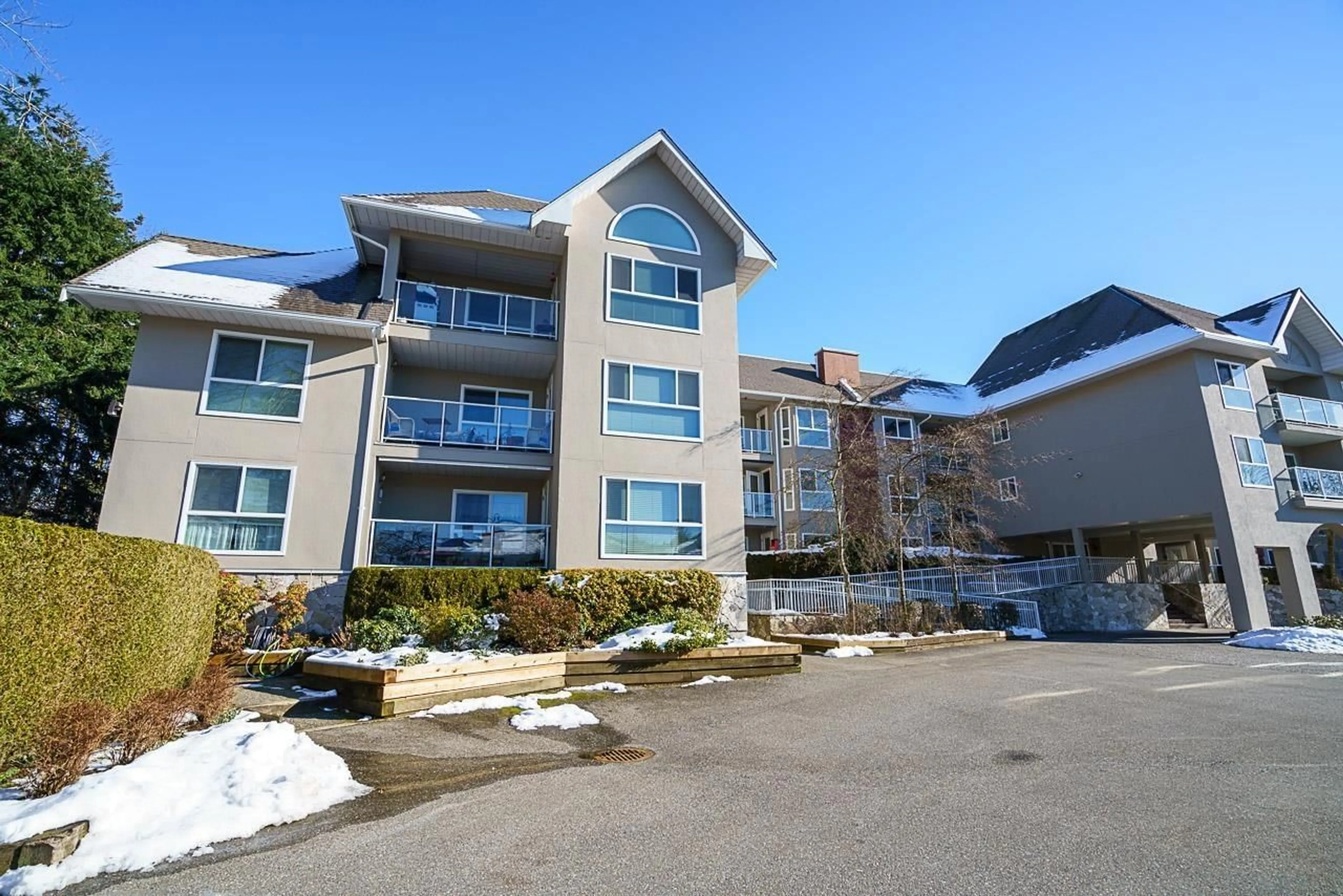212 19835 64 AVENUE, Langley, British Columbia V2Y1L8
Contact us about this property
Highlights
Estimated ValueThis is the price Wahi expects this property to sell for.
The calculation is powered by our Instant Home Value Estimate, which uses current market and property price trends to estimate your home’s value with a 90% accuracy rate.Not available
Price/Sqft$473/sqft
Est. Mortgage$2,229/mo
Maintenance fees$366/mo
Tax Amount ()-
Days On Market11 days
Description
They just don't build them like they used to! If today's tiny condos feel cramped and uninspiring, this spacious 2-bed, 2-bath corner unit is the perfect upgrade. With 1 parking spot, 1 storage locker, two dining areas, and tons of natural light throughout, there's plenty of room for your furniture and cherished belongings. You'll love the abundance of closet space and the ultra-convenient location. Just a short walk to groceries, restaurants, Willowbrook Mall and more. Plus, with the upcoming SkyTrain expansion bringing a brand-new stop to the neighborhood. You'll love this move in ready condo with new floors, paint and cabinets. Call today to book your private viewing! (id:39198)
Property Details
Interior
Features
Exterior
Features
Parking
Garage spaces 1
Garage type Underground
Other parking spaces 0
Total parking spaces 1
Condo Details
Amenities
Clubhouse, Laundry - In Suite
Inclusions
Property History
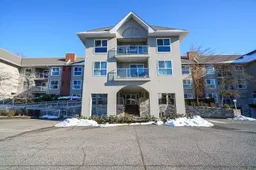 32
32
