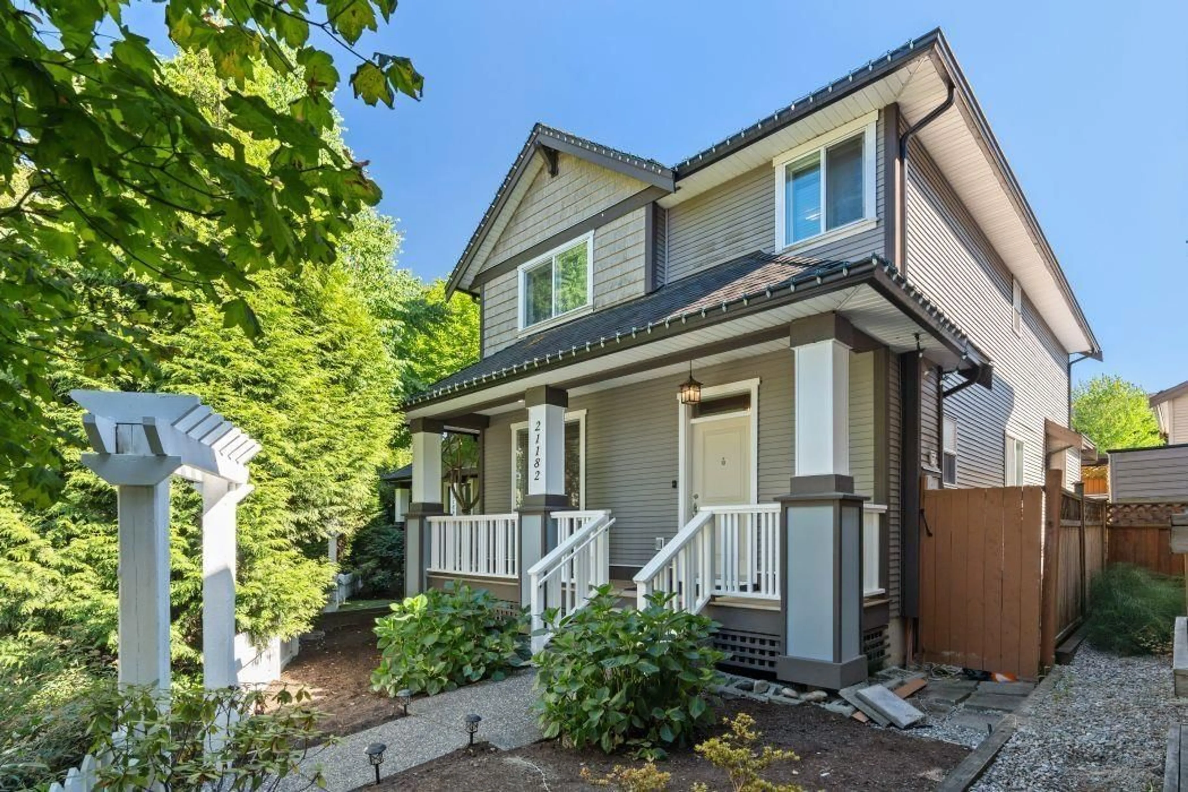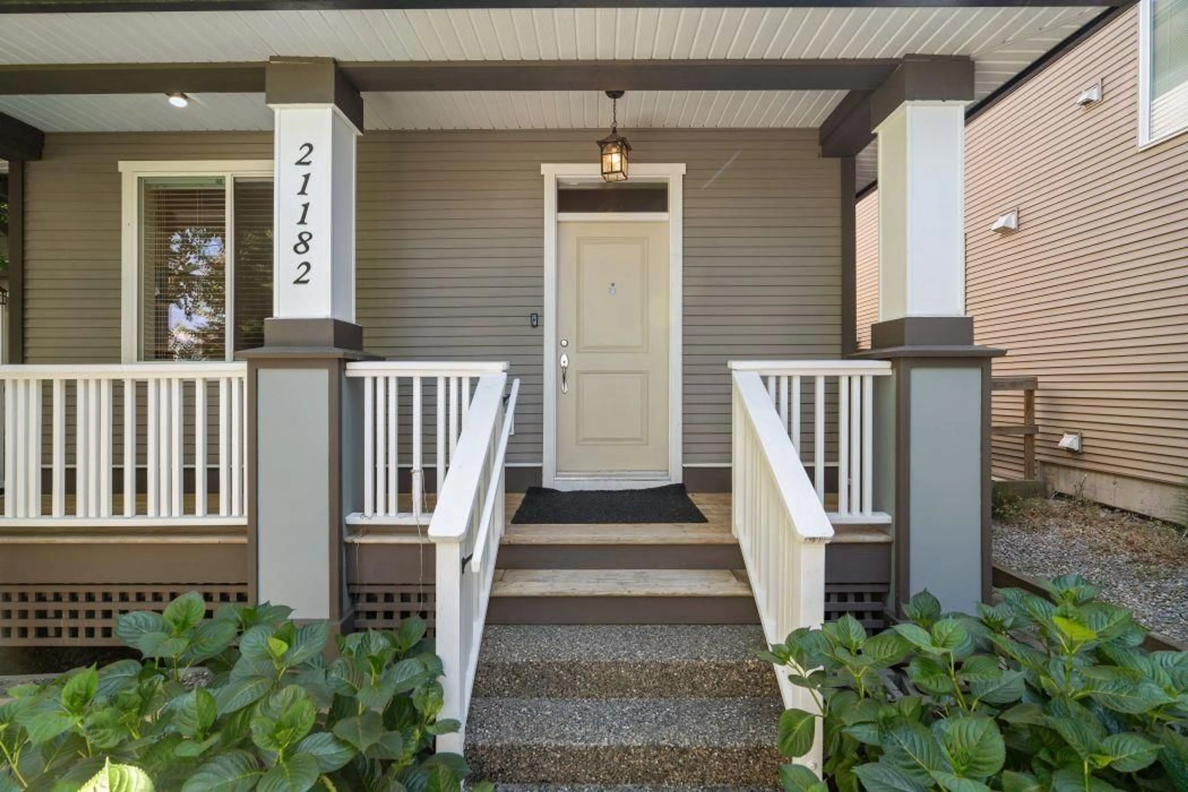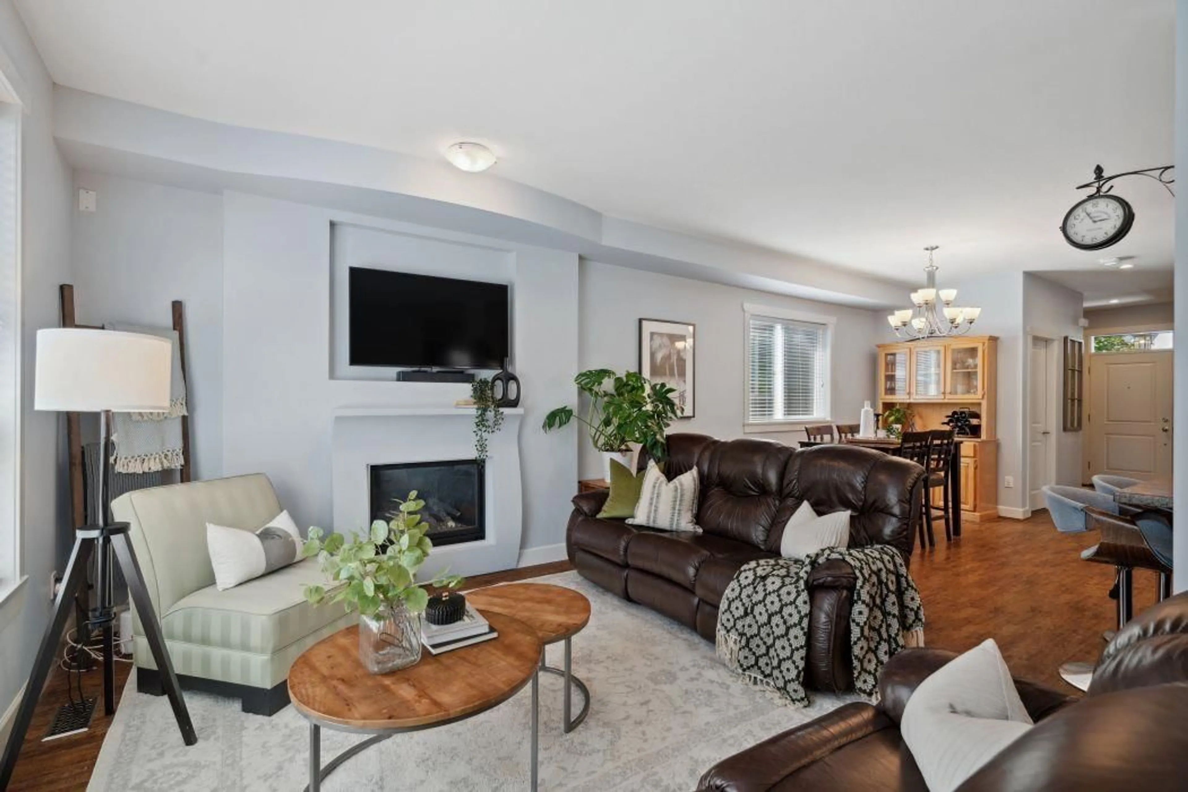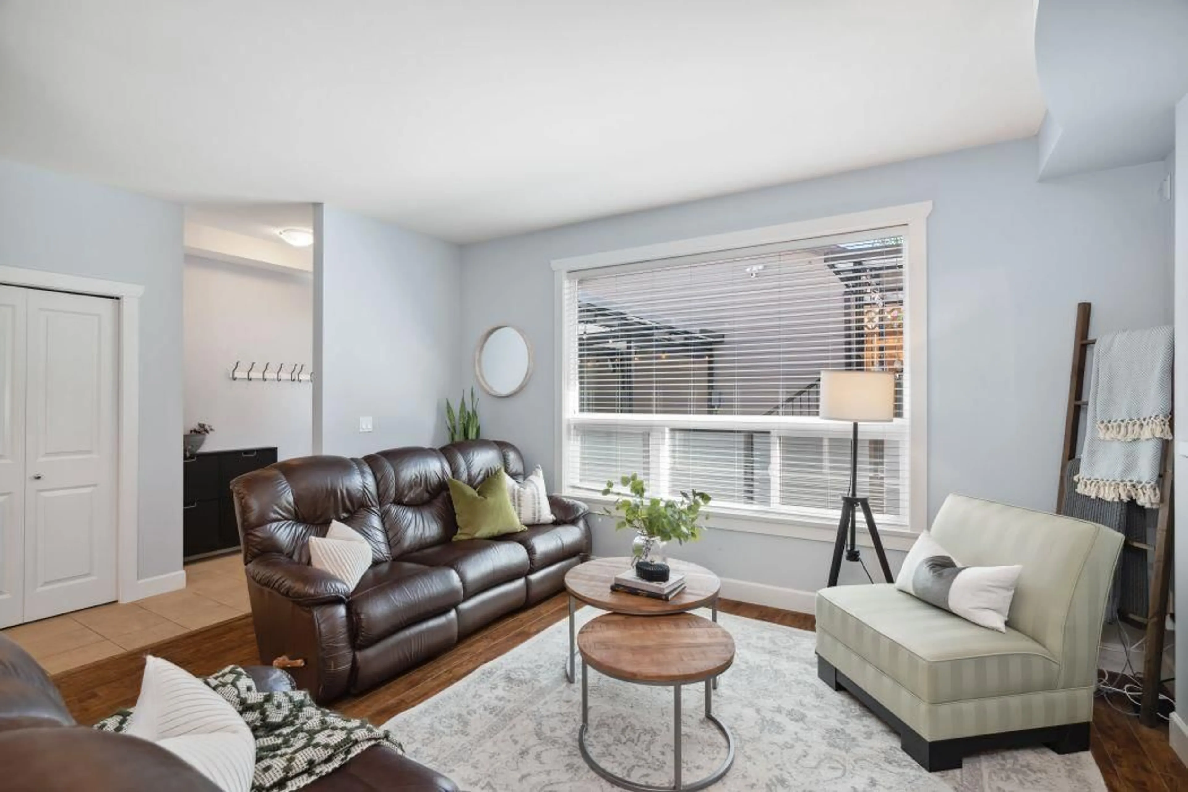21182 80 AVENUE, Langley, British Columbia V2Y0H2
Contact us about this property
Highlights
Estimated ValueThis is the price Wahi expects this property to sell for.
The calculation is powered by our Instant Home Value Estimate, which uses current market and property price trends to estimate your home’s value with a 90% accuracy rate.Not available
Price/Sqft$553/sqft
Est. Mortgage$6,270/mo
Tax Amount ()-
Days On Market294 days
Description
Welcome to your dream executive home by Penta Builders, complete w/a lucrative 2-bed mortgage helper! This 2,640 sqft residence offers 5 beds, 4.5 baths & a flex den/office space nestled on a 35 x 102 lot. Luxurious upgrades from central A/C to a chef's kitchen w/gas stovetop, perfect for entertaining. Step outside to your private oasis - a fenced backyard w/an 8 person hot tub & covered deck, ideal for hosting year-round gatherings & BBQs. The 2 car garage feat a separate upgraded electrical panel - perfect for those with an EV vehicle or workshop. Upstairs, the grand primary bedroom awaits, boasting vaulted ceilings, a spa ensuite, and a walk-in closet. Downstairs has a fully self-contained 2-3 bedroom suite with its own entrance. Enjoy the convenience of lots of parking out front plus 2 open spots out back. Conveniently located mins off Hwy 1, Willoughby Town Ctr, rec centres & Trinity Western Uni. Access to a local IB School renowned for its Mandarin program. (id:39198)
Property Details
Interior
Features
Exterior
Features
Parking
Garage spaces 4
Garage type -
Other parking spaces 0
Total parking spaces 4




