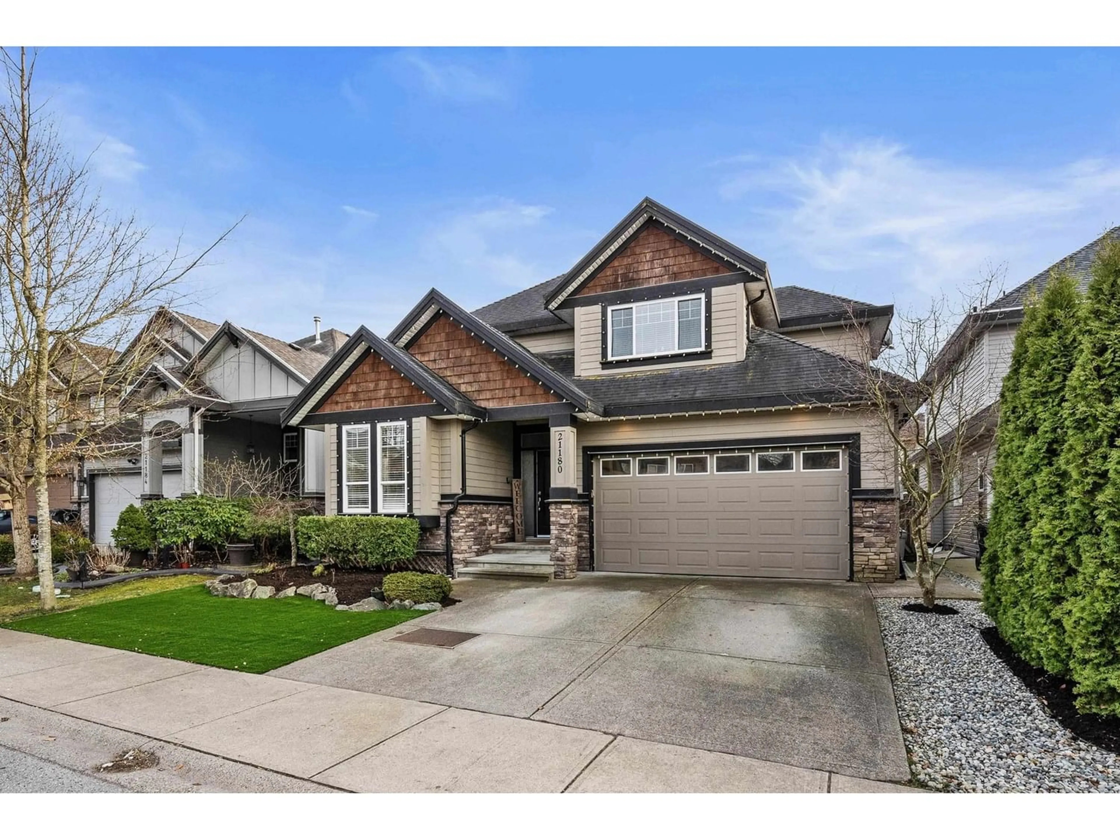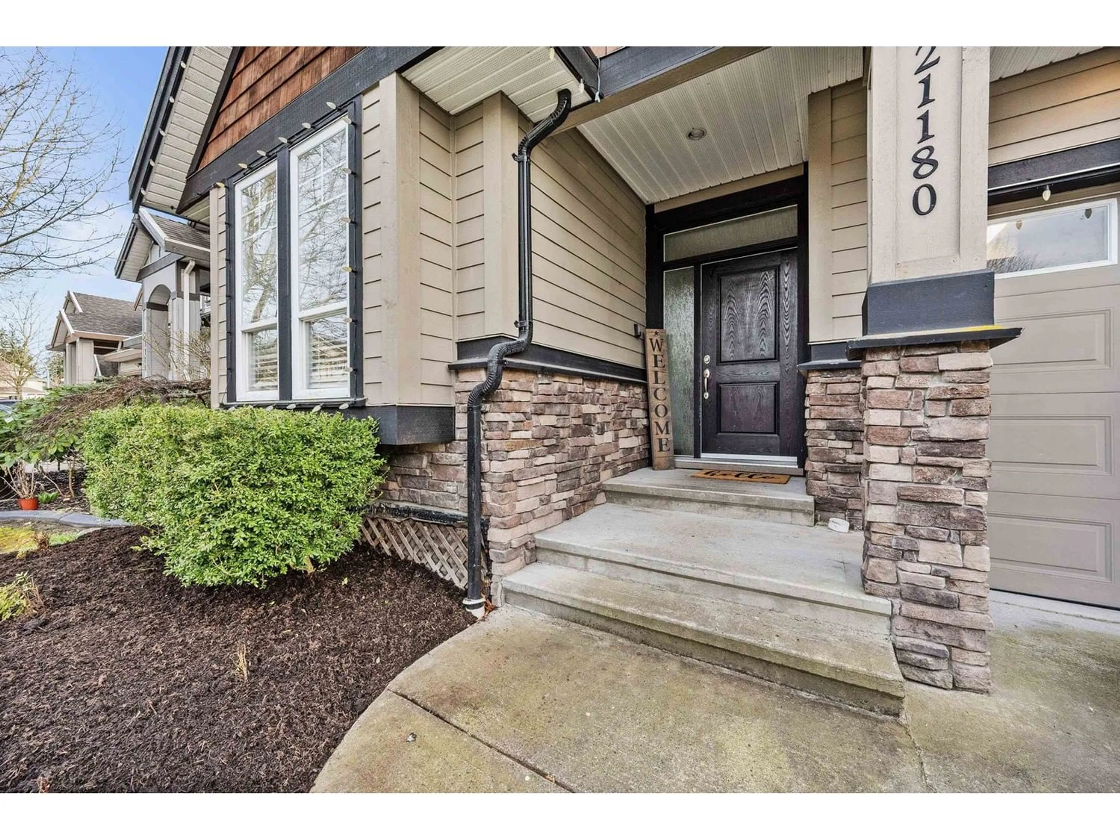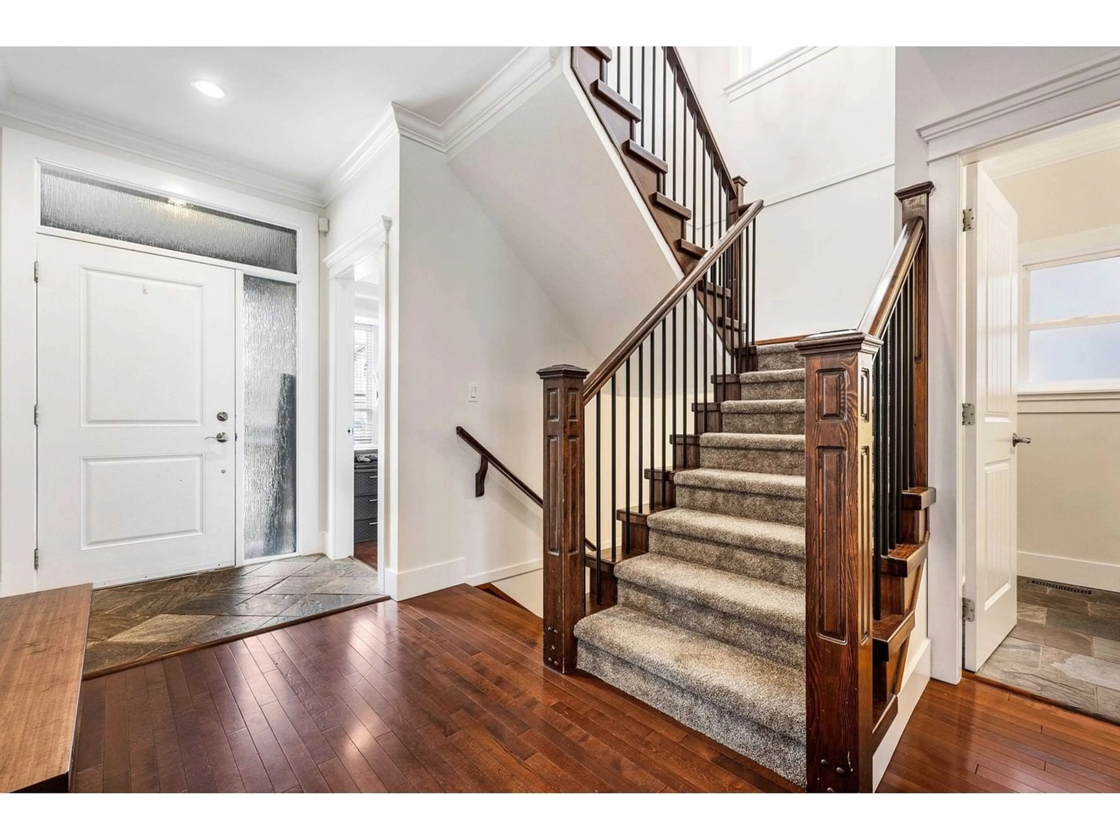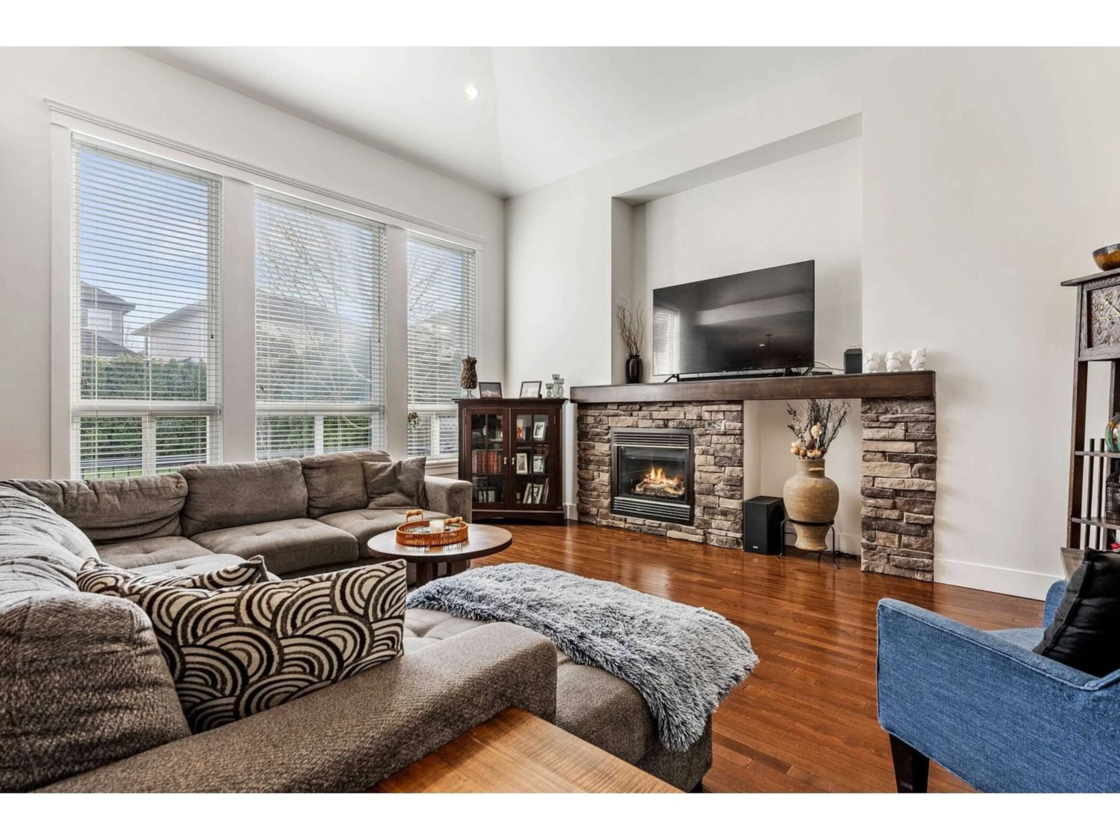21180 83B AVENUE, Langley, British Columbia V2Y0C3
Contact us about this property
Highlights
Estimated ValueThis is the price Wahi expects this property to sell for.
The calculation is powered by our Instant Home Value Estimate, which uses current market and property price trends to estimate your home’s value with a 90% accuracy rate.Not available
Price/Sqft$529/sqft
Est. Mortgage$7,515/mo
Tax Amount ()-
Days On Market280 days
Description
Well maintained home w/4 BDRMS UP & 1 BDRM LEGAL SUITE. Bright & open floor plan, family room w/vaulted ceilings & gas fireplace, as well as lrge kitchen which boasts granite countertops, backsplash, tons of cabinetry, island & pantry. There is a large office & dining rm/WINE ROOM on main. Hardwood flooring, new carpets, new paint, baseboards & light fixtures throughout. Upstairs the spacious primary bdrm has gas fireplace, W/I closet & ensuite w/double sinks, jetted tub & shower. There are 3 additional good sized bedrooms up including one w/ensuite. Downstairs has large family rm, den & 1 BEDROOM SUITE (could be 2) w/gas fireplace. Outside you will love the COVERED DECK W/STONE GAS FIREPLACE & LARGE YARD w/cedar hedging. Located in desirable neighbourhood close to parks, schools & highway (id:39198)
Property Details
Interior
Features
Exterior
Parking
Garage spaces 2
Garage type Garage
Other parking spaces 0
Total parking spaces 2




