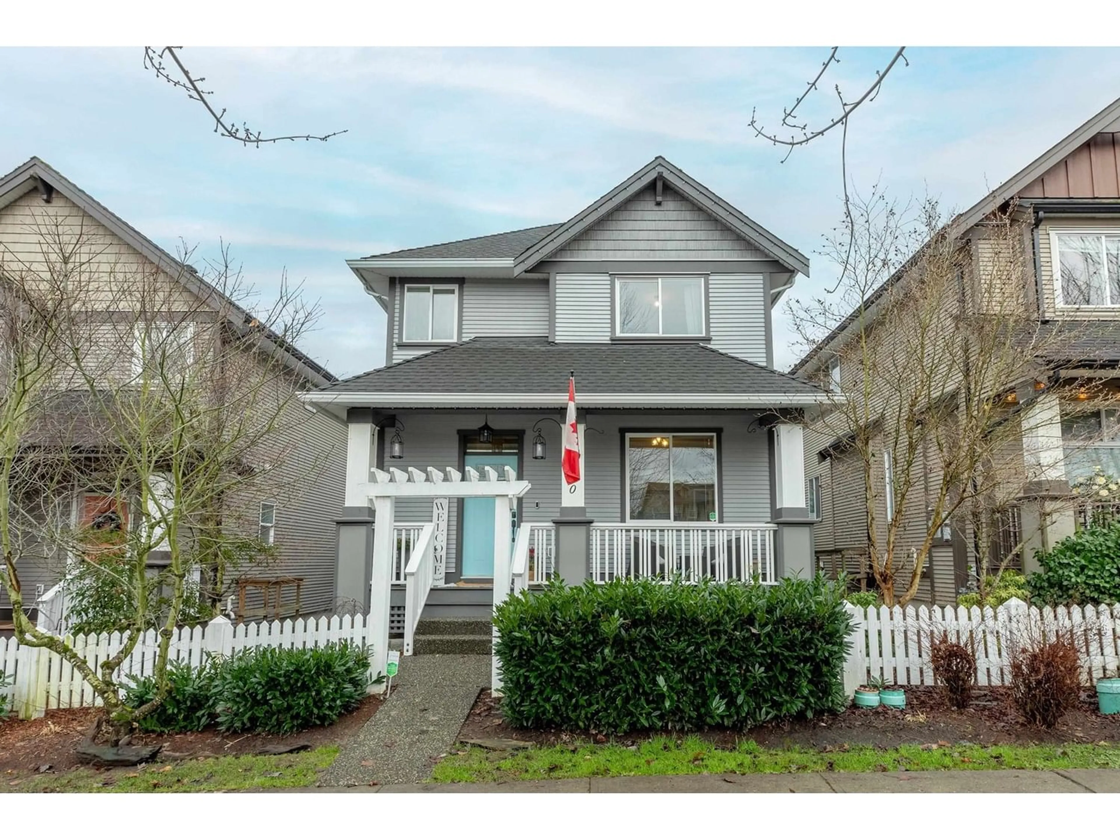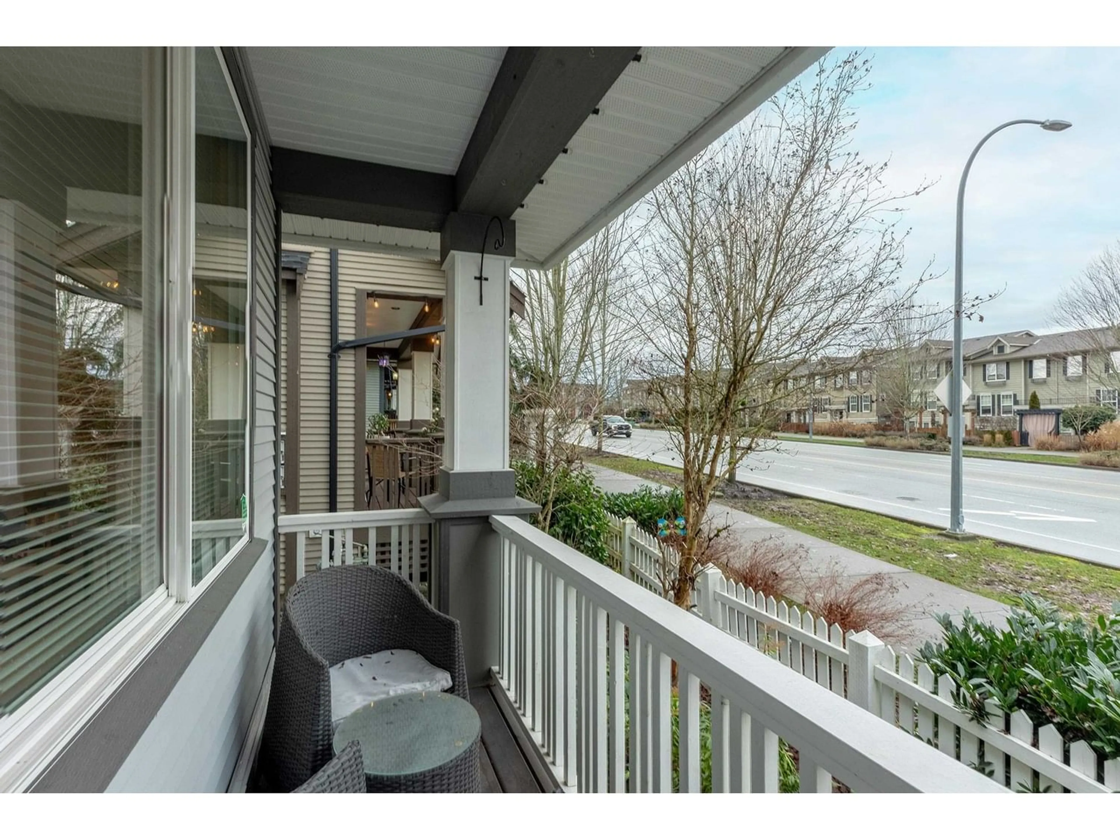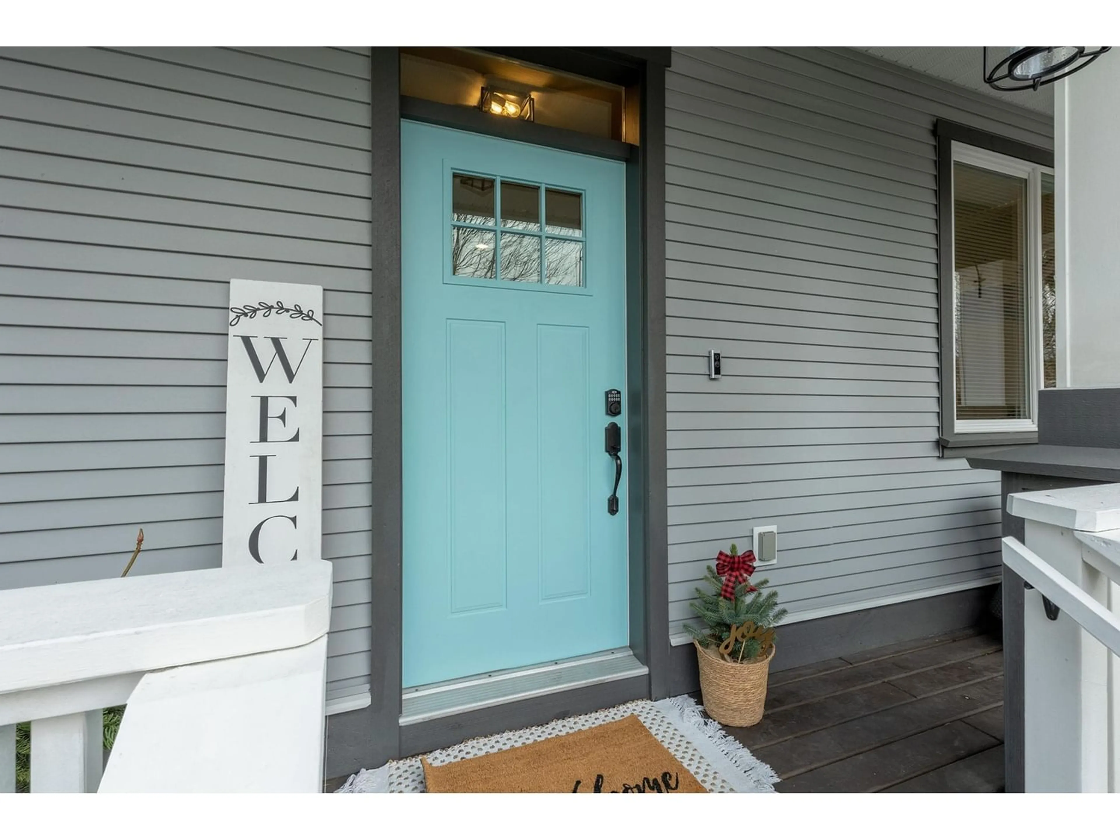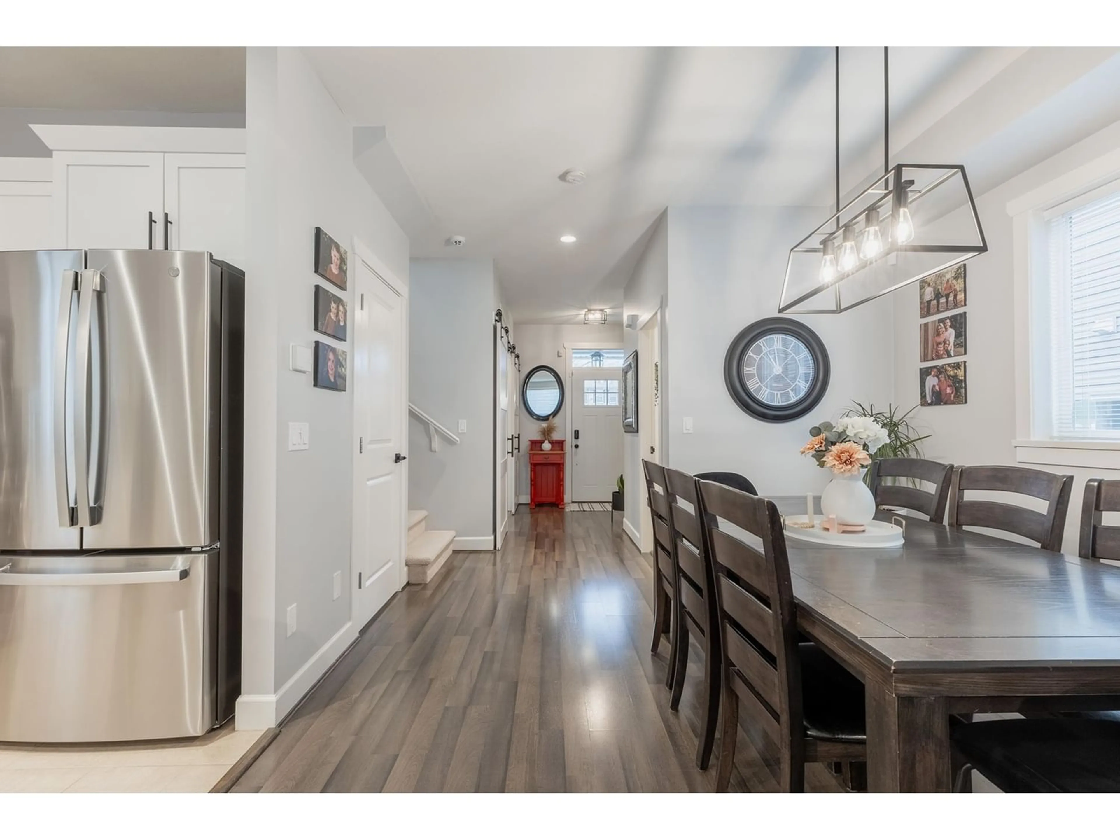21150 80 AVENUE, Langley, British Columbia V2Y0H2
Contact us about this property
Highlights
Estimated ValueThis is the price Wahi expects this property to sell for.
The calculation is powered by our Instant Home Value Estimate, which uses current market and property price trends to estimate your home’s value with a 90% accuracy rate.Not available
Price/Sqft$537/sqft
Est. Mortgage$6,012/mo
Tax Amount ()-
Days On Market334 days
Description
Presenting a captivating PENTA-built gem in Willoughby. Revel in the seamless great room design with a front den and a chef's kitchen boasting granite countertops, new appliances, and spacious island. The main floor features an open-concept layout, seamlessly connecting the living, dining, and kitchen areas. Off the mud room you have access to the turfed South-facing fenced backyard. Ascending the staircase, you'll find a well-appointed master suite and 2 additional bedrooms. Downstairs you have 2 more bedrooms, 1 of which is included in the suite with separate entry. Includes a detached double garage as well as an extra parking spot. Conveniently positioned near transit, shopping, and top schools, this home defines convenience. This home has A/C, new hot water tank and 2 EV chargers. (id:39198)
Property Details
Interior
Features
Exterior
Parking
Garage spaces 3
Garage type Detached Garage
Other parking spaces 0
Total parking spaces 3




