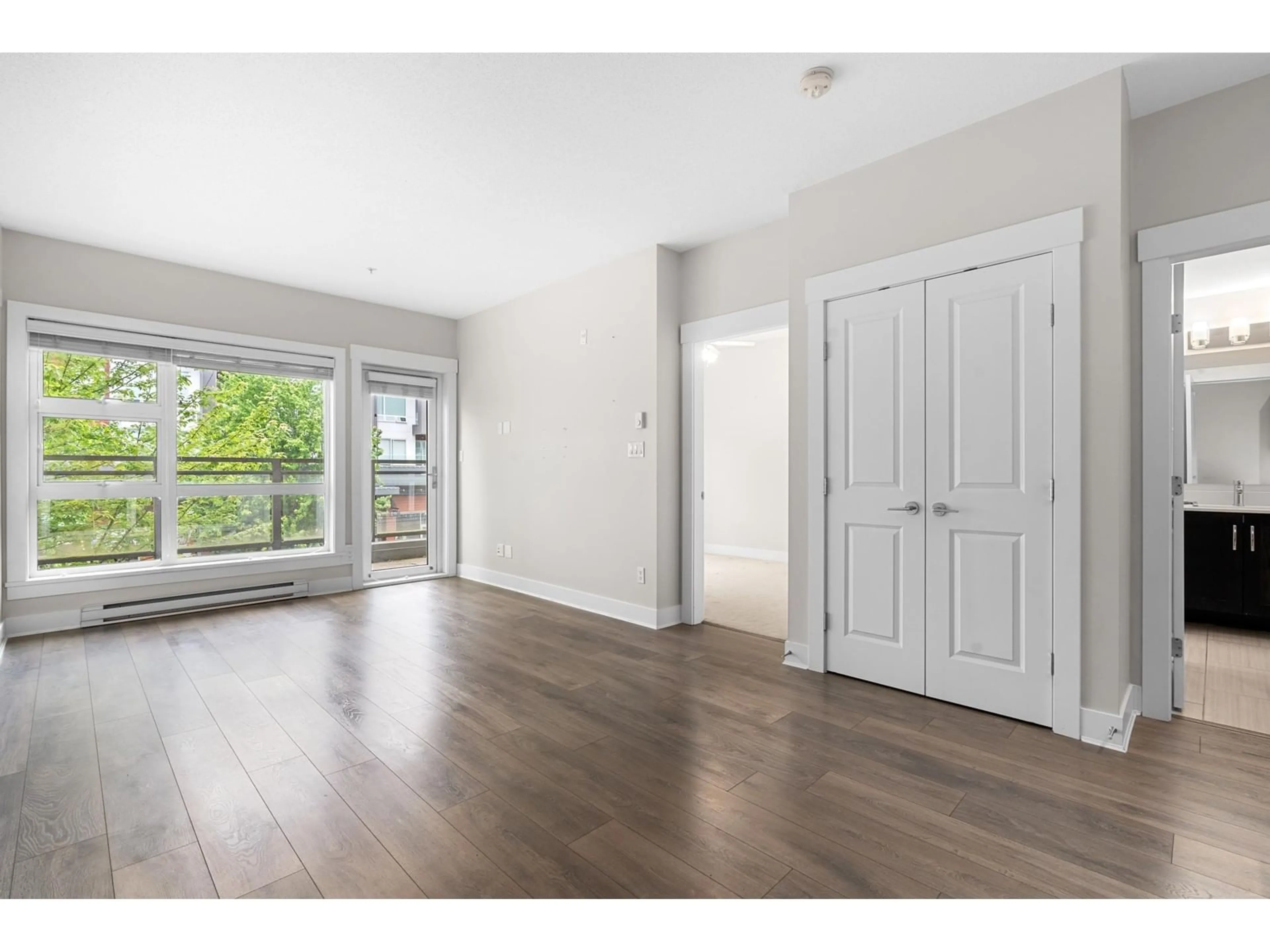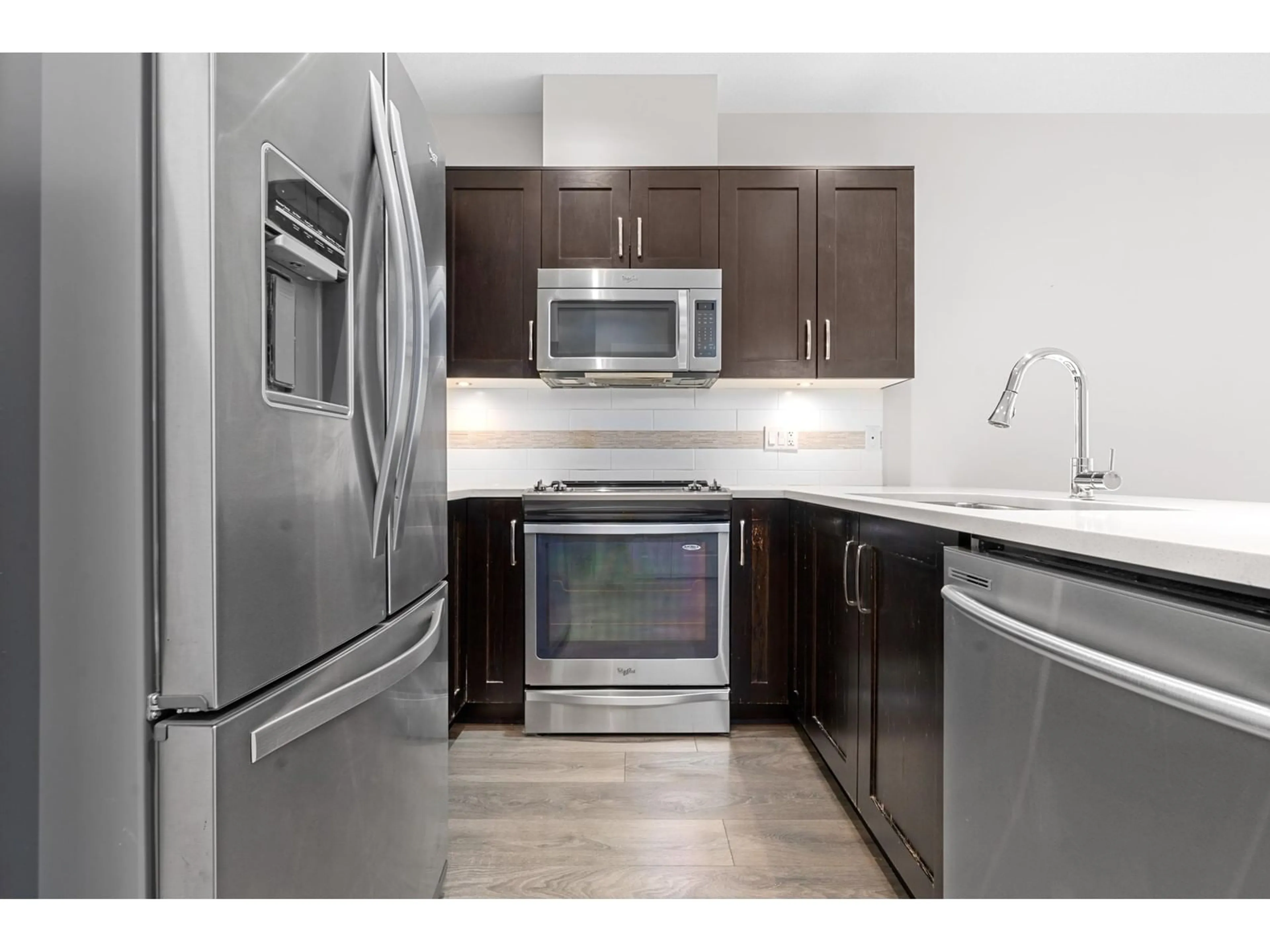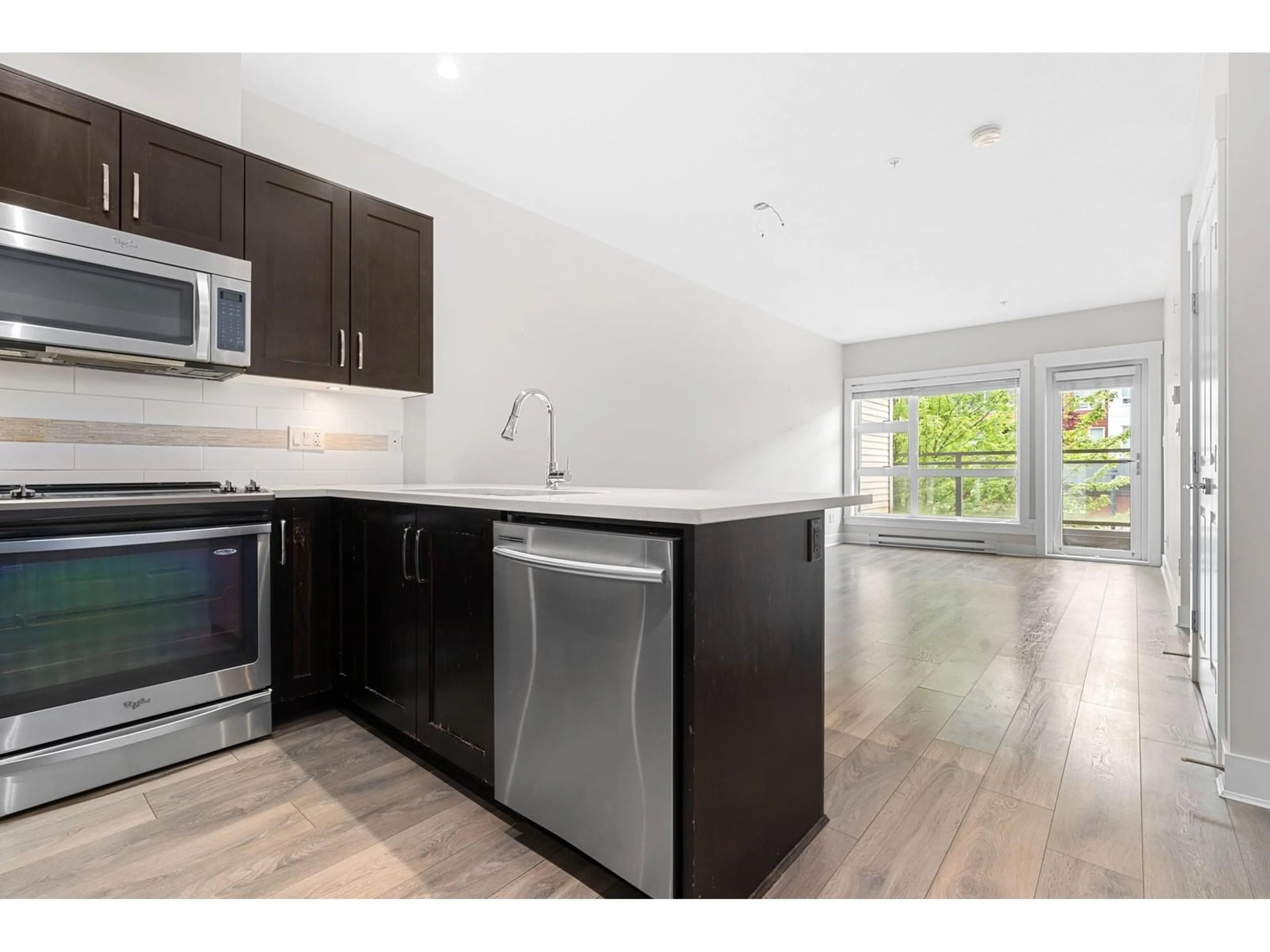211 20728 WILLOUGHBY TOWN CENTRE DRIVE, Langley, British Columbia V2Y0P3
Contact us about this property
Highlights
Estimated ValueThis is the price Wahi expects this property to sell for.
The calculation is powered by our Instant Home Value Estimate, which uses current market and property price trends to estimate your home’s value with a 90% accuracy rate.Not available
Price/Sqft$694/sqft
Est. Mortgage$2,100/mo
Maintenance fees$297/mo
Tax Amount ()-
Days On Market159 days
Description
Welcome to the Kensington at Willoughby Town Centre where a spacious one Bed, Bath, Plus Den home is waiting just for you! Measuring at 704 square feet, unit 211 basks in natural light, and has a wonderfully functional floor plan with a sizeable patio. The Kensington Building is pet and rental friendly and is situated in the thoughtfully designed Willoughby Town Centre which emphasizes walkability and connectivity with the community. With wide sidewalks, green spaces, and bike lanes integrated throughout the area, you can live, work and play without travelling far! This home comes with one secure underground parking spot, a very generously sized storage locker, and is just steps away from your favourite coffee shops, grocery stores, restaurants & fitness studios! An absolute must see! (id:39198)
Property Details
Interior
Features
Exterior
Features
Parking
Garage spaces 1
Garage type Underground
Other parking spaces 0
Total parking spaces 1
Condo Details
Amenities
Laundry - In Suite, Storage - Locker
Inclusions
Property History
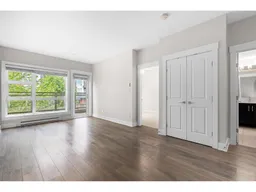 27
27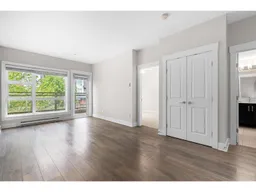 27
27
