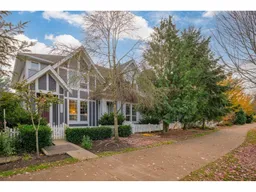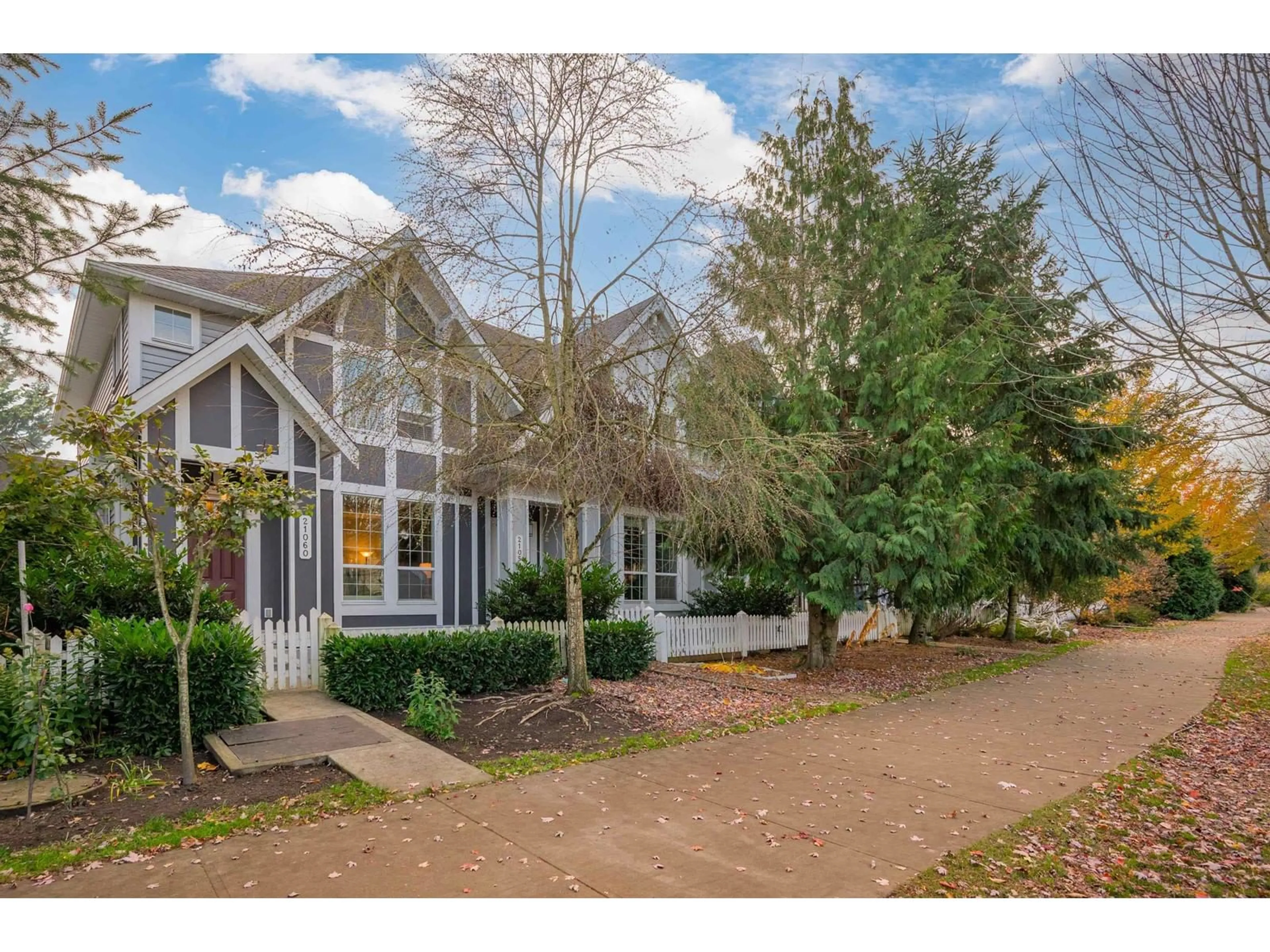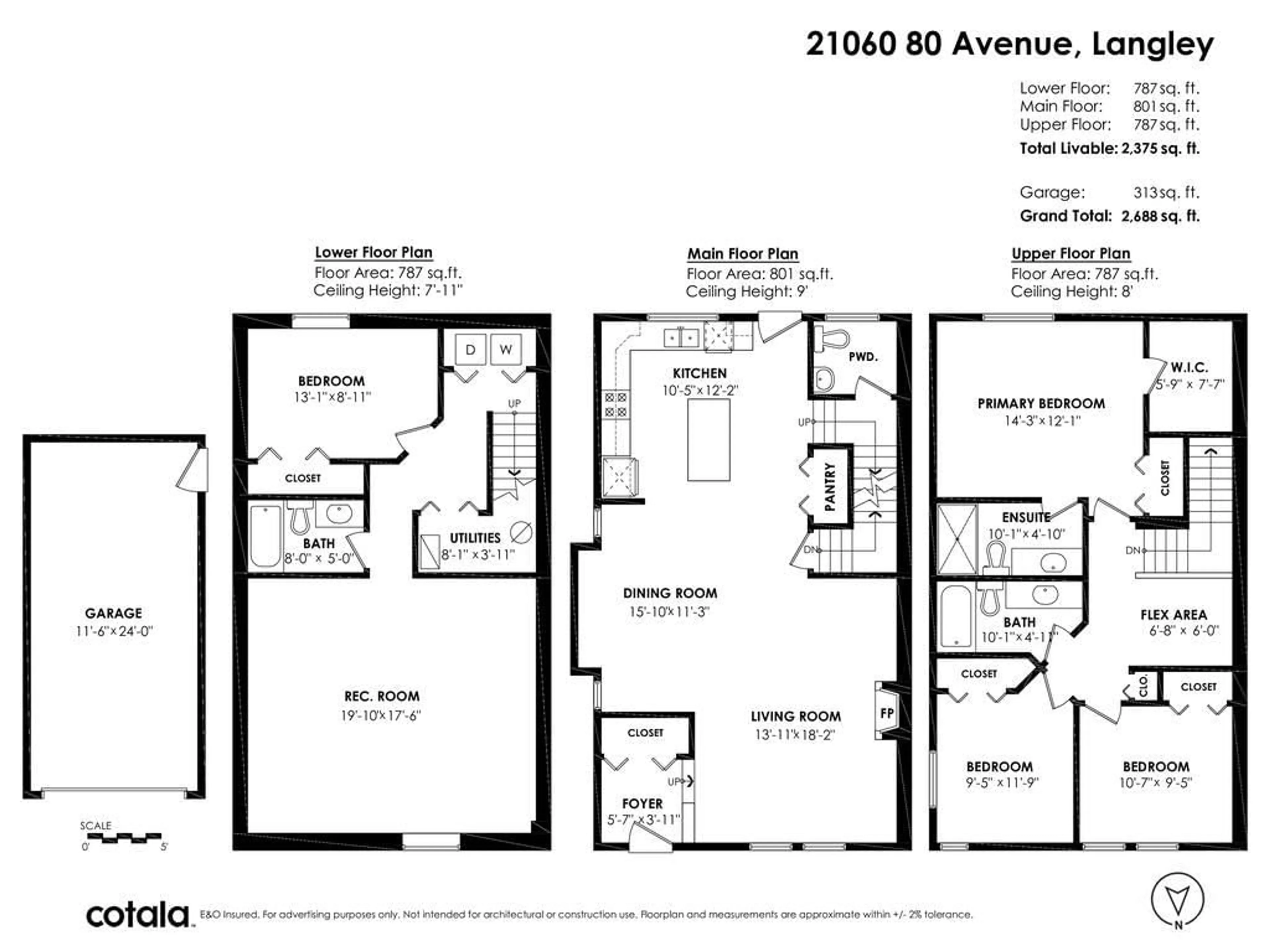21060 80 AVENUE, Langley, British Columbia V2Y0H6
Contact us about this property
Highlights
Estimated ValueThis is the price Wahi expects this property to sell for.
The calculation is powered by our Instant Home Value Estimate, which uses current market and property price trends to estimate your home’s value with a 90% accuracy rate.Not available
Price/Sqft$483/sqft
Est. Mortgage$4,934/mo
Tax Amount ()-
Days On Market9 days
Description
Lovingly cared for & gently lived in by its original owner ~ this perfect Tudor inspired END UNIT row home is located in a great area & quality built by RAB homes. Lots of windows offering natural light & an open "great room" style flr plan w/ 2375 sq ft, 4 bdrms & 4 bthrms. Kitchen has island/prep space w/ seating for 3, pantry & S/S appliances inc built in microwave. Step out to the private south facing yard w/ grass area ~ perfect for kids/pets. Laneway access, & parking for 2 cars. Enjoy the comfort of A/C in the hot summer! Down offers a rec rm, bdrm & another 4 pc bth! Up has 3 well sized bdrms w/primary including a 3 pc ensuite, wlk/in closet & the flex space is great for a desk/office space! Everything is around the corner~ schools, transit, shopping, rec & NO STRATA FEES! (id:39198)
Property Details
Interior
Features
Exterior
Features
Parking
Garage spaces 2
Garage type -
Other parking spaces 0
Total parking spaces 2
Property History
 36
36

