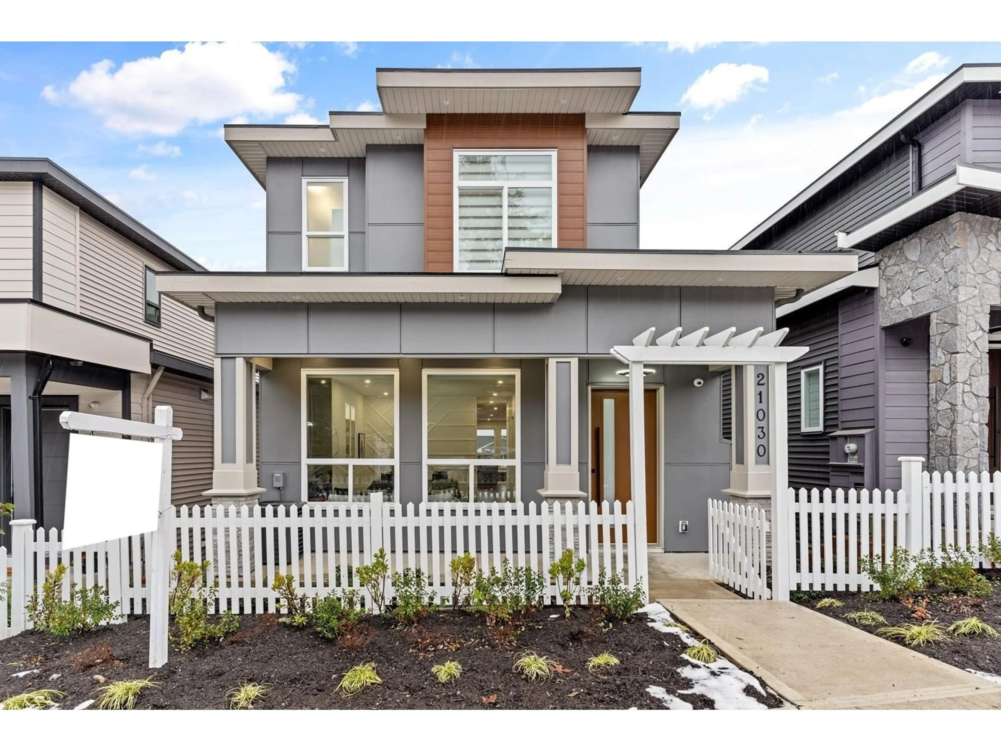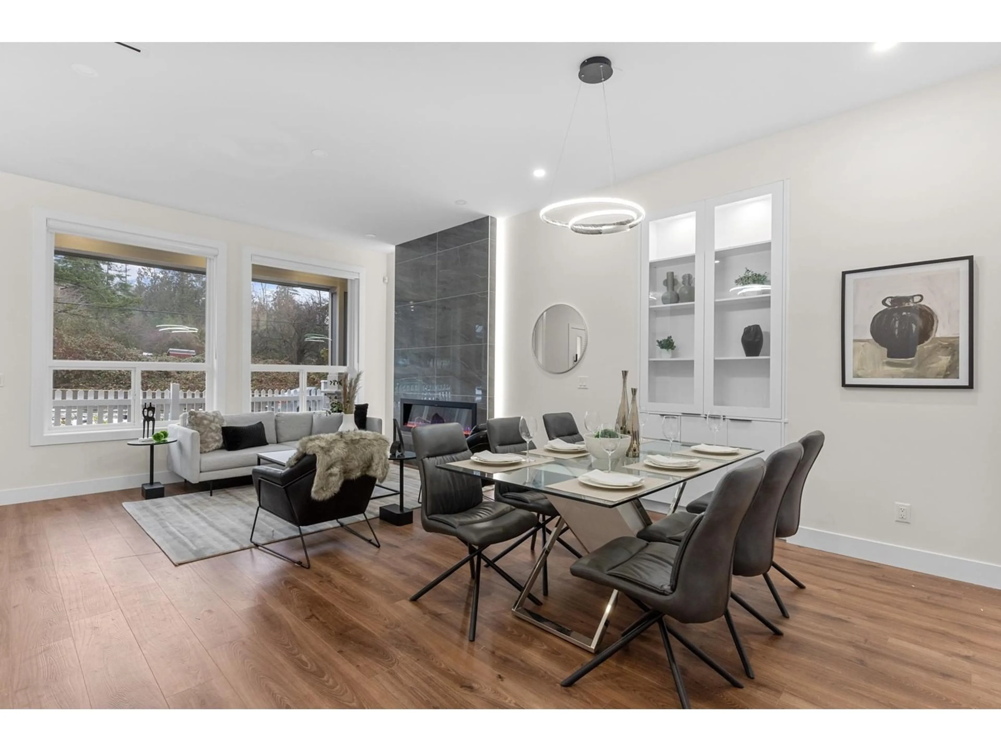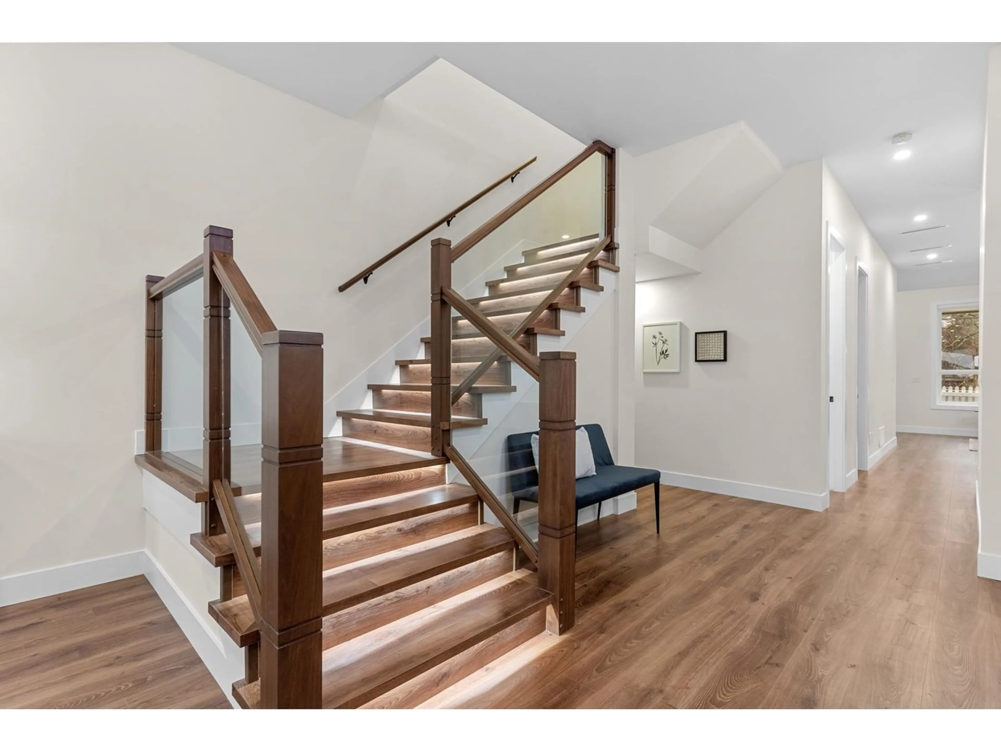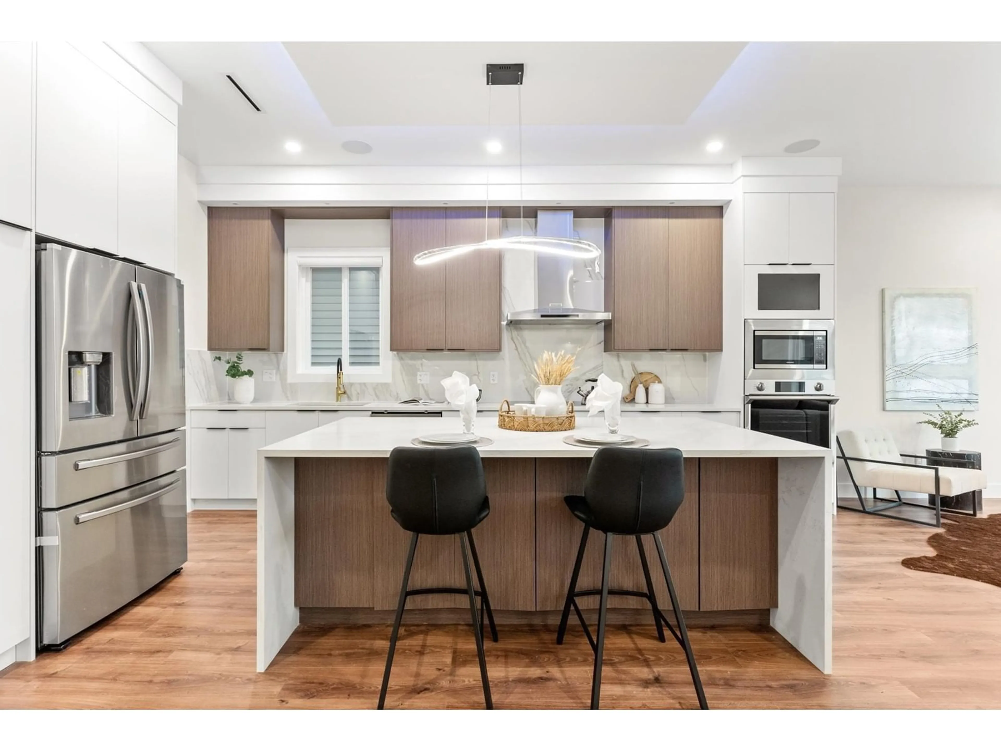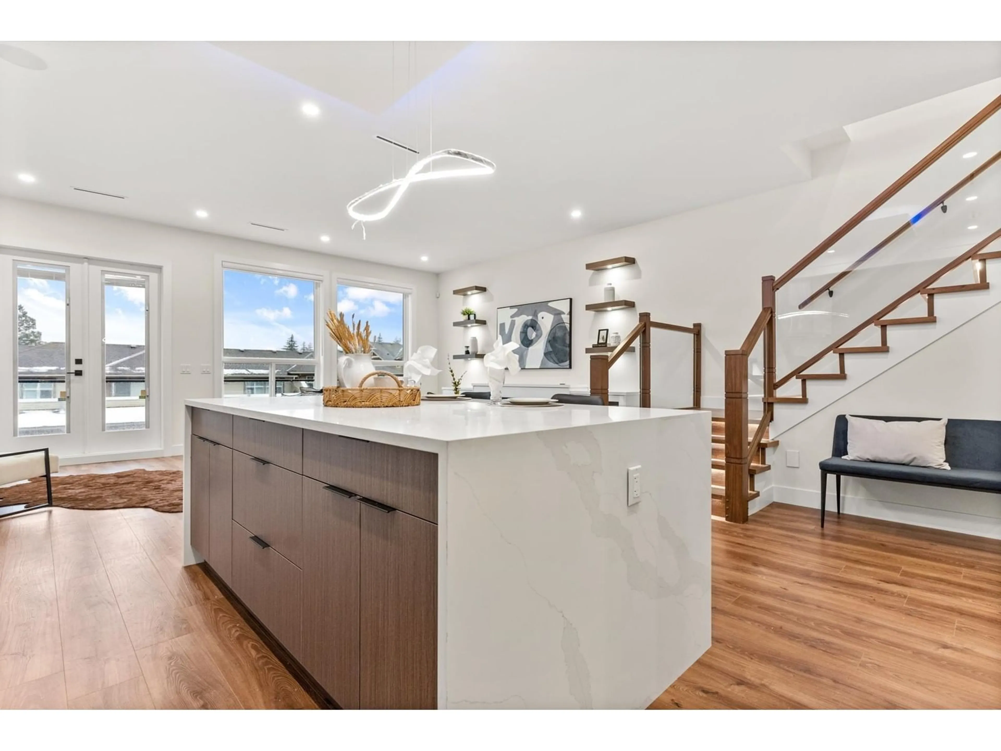21030 72 AVENUE, Langley, British Columbia V2Y2R6
Contact us about this property
Highlights
Estimated ValueThis is the price Wahi expects this property to sell for.
The calculation is powered by our Instant Home Value Estimate, which uses current market and property price trends to estimate your home’s value with a 90% accuracy rate.Not available
Price/Sqft$471/sqft
Est. Mortgage$7,473/mo
Tax Amount ()-
Days On Market18 days
Description
Luxurious, stunning, and timeless. Welcome to this brilliantly designed custom home in the highly sought after Willoughby Heights neighborhood. This 6 bed, 6 bath home is one of a kind marvel that will tick all of the boxes for even the pickiest buyer. Fully equipped an entertainers kitchen and additional spice kitchen which has its own full appliance package, massive patio & massive windows which bring in loads of natural light. Upstairs you will notice every bedroom has its standalone ensuite & walk in closet keeping each family members living needs in mind. The lower level of the home has a fully equipped media system which has its own full washroom & separate entrance along with a kitchen that can be converted to a Studio suite for additional income or use it as a theater room making it perfect for entertaining. The home also contains a 2 bed mortgage helper, AC & 6 car parking. Book your showing today! (id:39198)
Property Details
Interior
Features
Exterior
Features
Parking
Garage spaces 6
Garage type -
Other parking spaces 0
Total parking spaces 6

