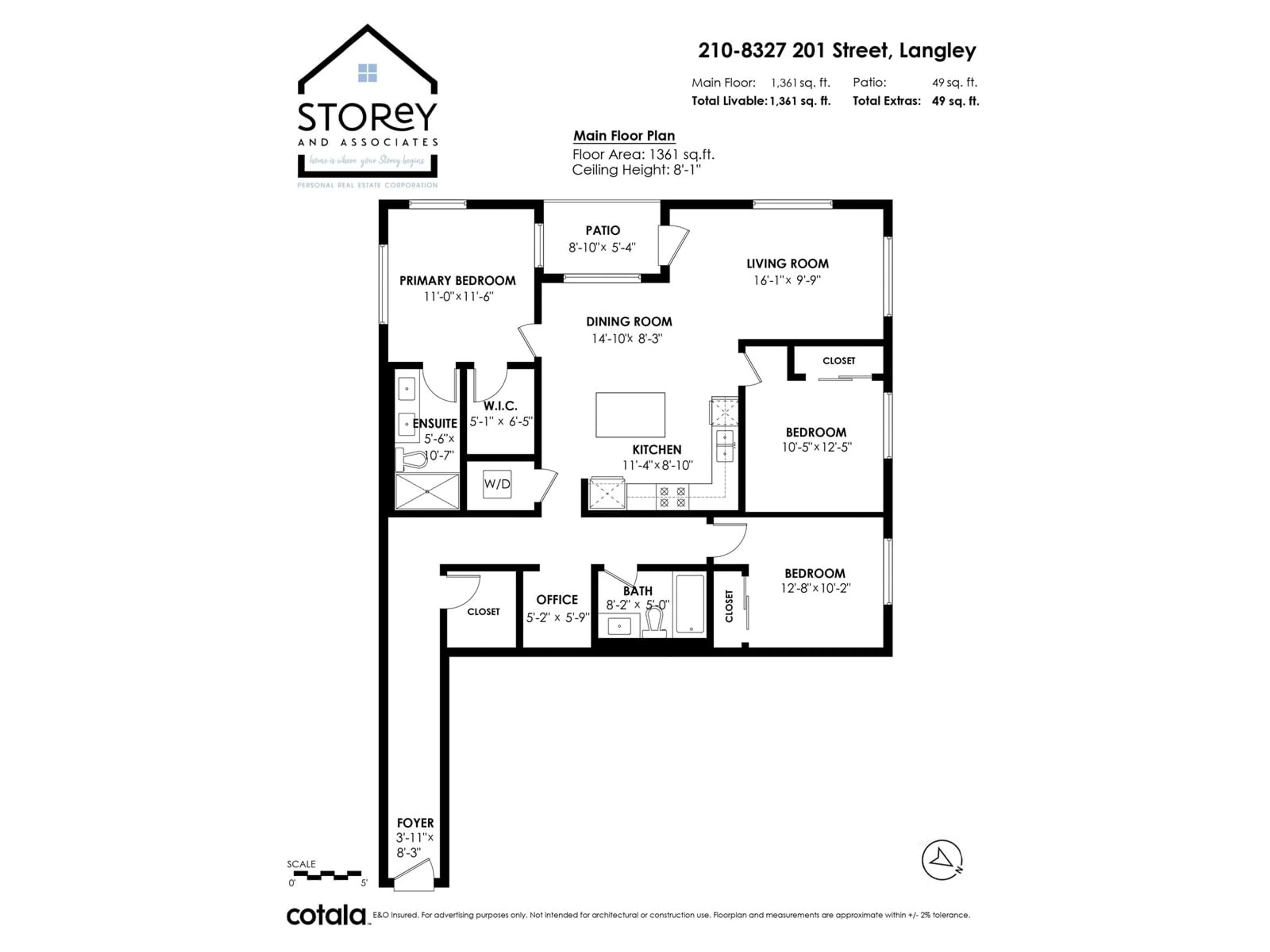210 8327 201 STREET, Langley, British Columbia V2Y3P5
Contact us about this property
Highlights
Estimated ValueThis is the price Wahi expects this property to sell for.
The calculation is powered by our Instant Home Value Estimate, which uses current market and property price trends to estimate your home’s value with a 90% accuracy rate.Not available
Price/Sqft$587/sqft
Est. Mortgage$3,431/mo
Maintenance fees$537/mo
Tax Amount ()-
Days On Market24 days
Description
Welcome to Latimer Village, a vibrant community nestled within a 74-acre master-planned community. This spacious 3-bed, 2-bath & den corner unit offers modern comfort and convenience. Step inside to discover a meticulously maintained living space. This home is not staged, its just the way it is... BEAUTIFUL! Prime Location: Walk to shops, restaurants, grocery stores, and excellent schools. Explore nearby walking trails, efficient transportation routes (HWY 1 & Carvolth Exchange BUS LOOP), and community amenities. Flooded with natural light from extra corner unit windows, enjoy the open concept living space, stainless steel appliances, elegant quartz countertops and 2 side by side parking. Don't miss out on this stunning home! Home is where your Storey begins! (id:39198)
Property Details
Interior
Features
Exterior
Features
Parking
Garage spaces 2
Garage type Underground
Other parking spaces 0
Total parking spaces 2
Condo Details
Amenities
Laundry - In Suite
Inclusions
Property History
 33
33




