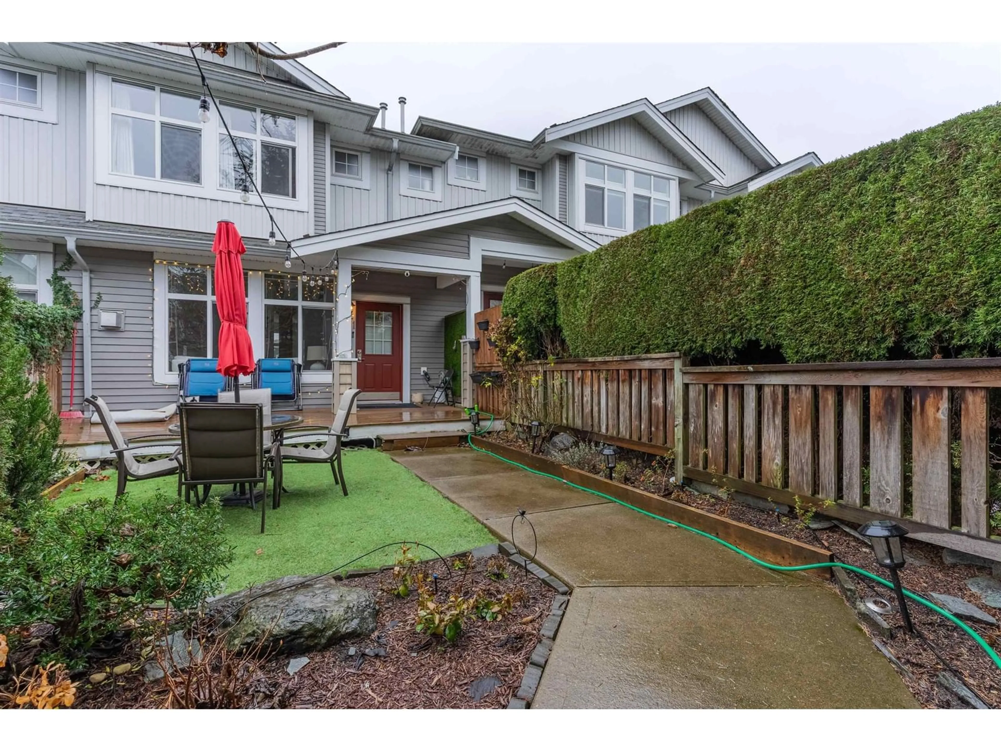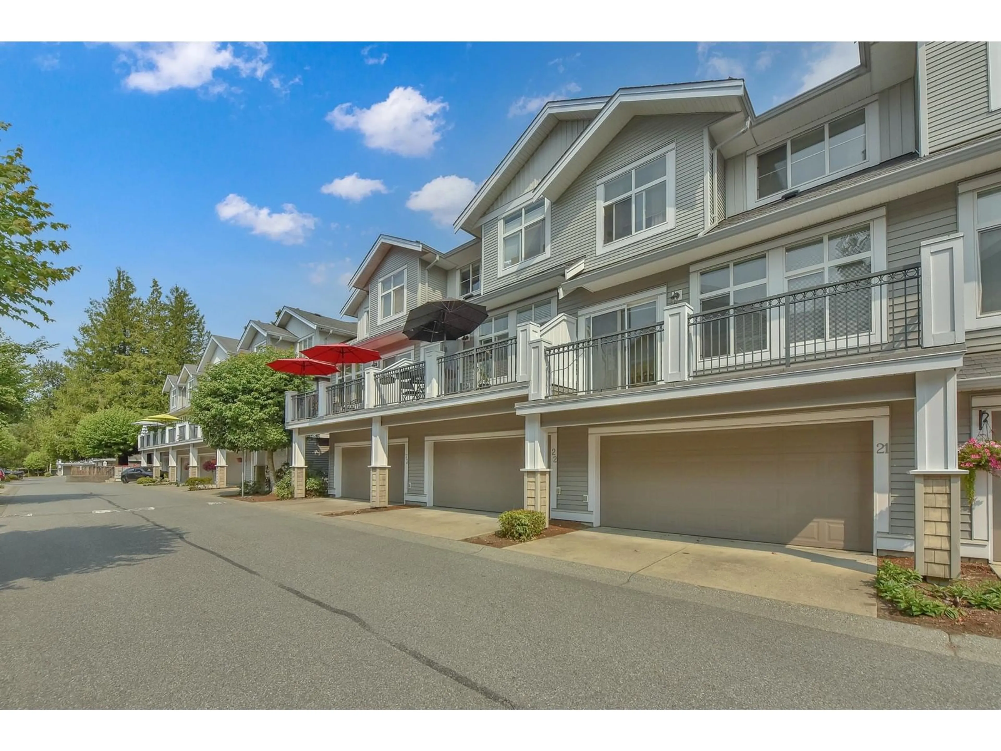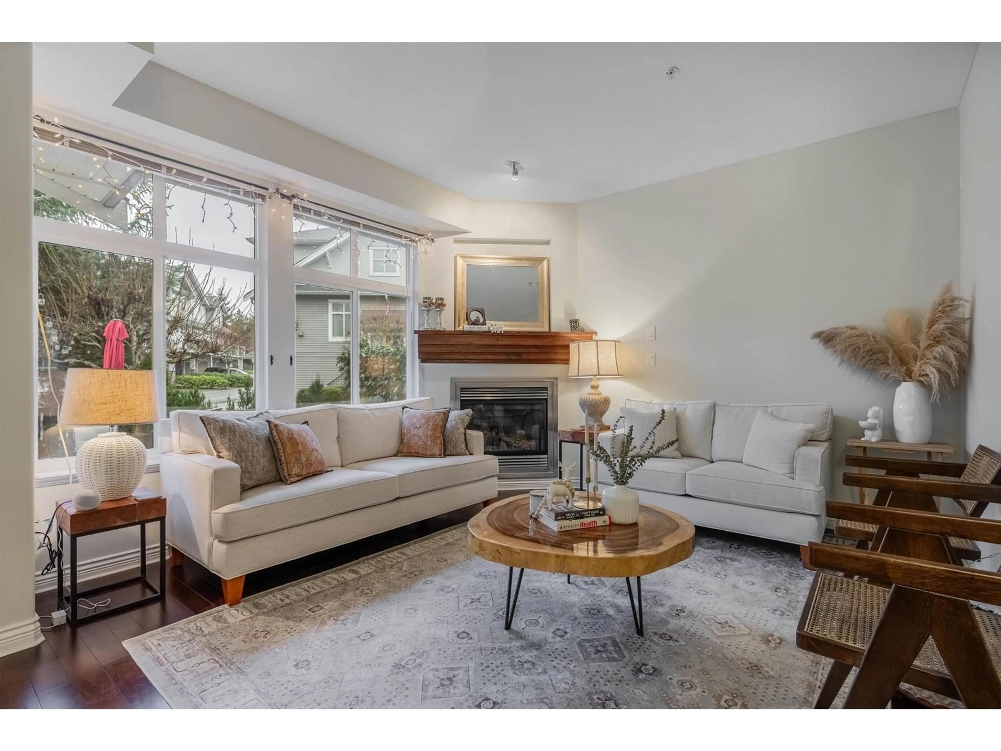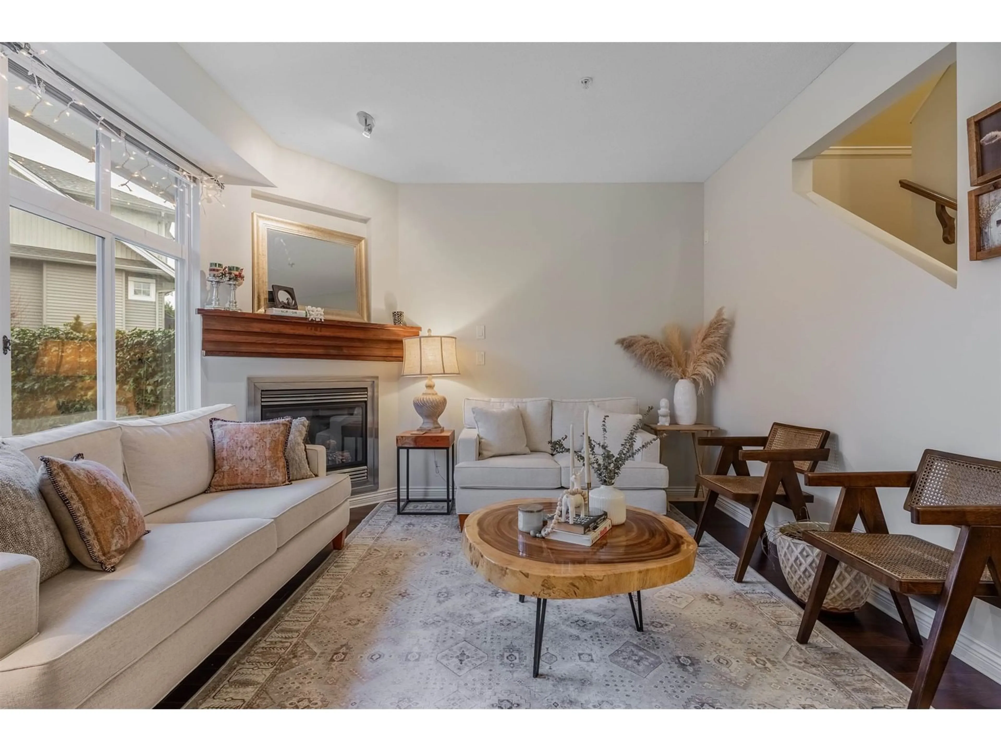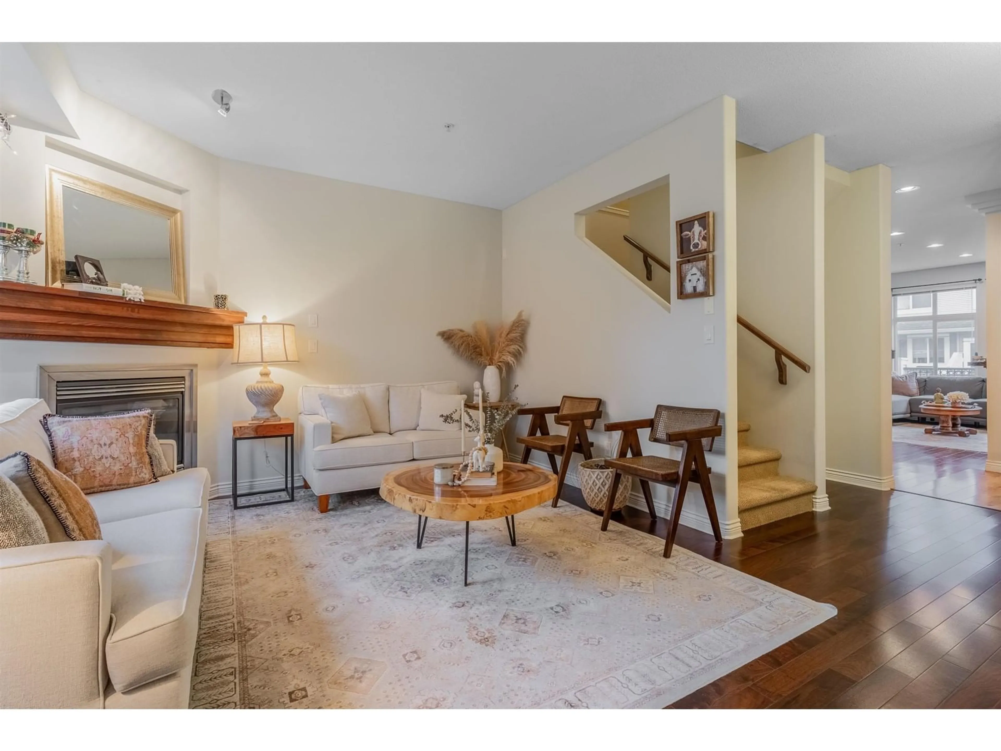21 20449 66 AVENUE, Langley, British Columbia V2Y3C1
Contact us about this property
Highlights
Estimated ValueThis is the price Wahi expects this property to sell for.
The calculation is powered by our Instant Home Value Estimate, which uses current market and property price trends to estimate your home’s value with a 90% accuracy rate.Not available
Price/Sqft$480/sqft
Est. Mortgage$3,972/mo
Maintenance fees$362/mo
Tax Amount ()-
Days On Market86 days
Description
Open House Saturday Nov 23rd 1:30-4pm! Natures landing- near 2000sqft GEM! 3 bed, 3 bath 3 level townhome with basement an gorgeous yard! Full size rec room off double wide side by side garage. Main floor features hardwood floors, gas F/P with custom mantle, 9' ceilings, large combined living/dining room. Kitchen features granite counter with breakfast bar, shaker cabinets, brushed nickel hardware, custom pantry organizers, 110sqft extended South facing balcony, eating and living area off den are perfect for media or lounge. Upstairs are 3 large spacious bedrooms, master has 4 piece ensuite, 2nd bedrooms are large- 120sqft each. Custom landscape features have been added to front yard for privacy and appeal. Within walking distance to transit, rec centre, restaurants. Come check out this premium townhome!! (id:39198)
Property Details
Interior
Features
Exterior
Features
Parking
Garage spaces 2
Garage type Garage
Other parking spaces 0
Total parking spaces 2
Condo Details
Amenities
Laundry - In Suite
Inclusions
Property History
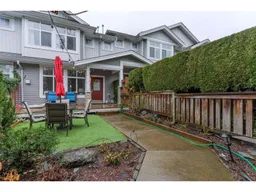 40
40
