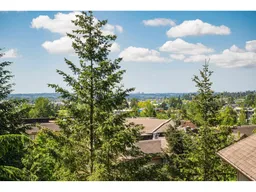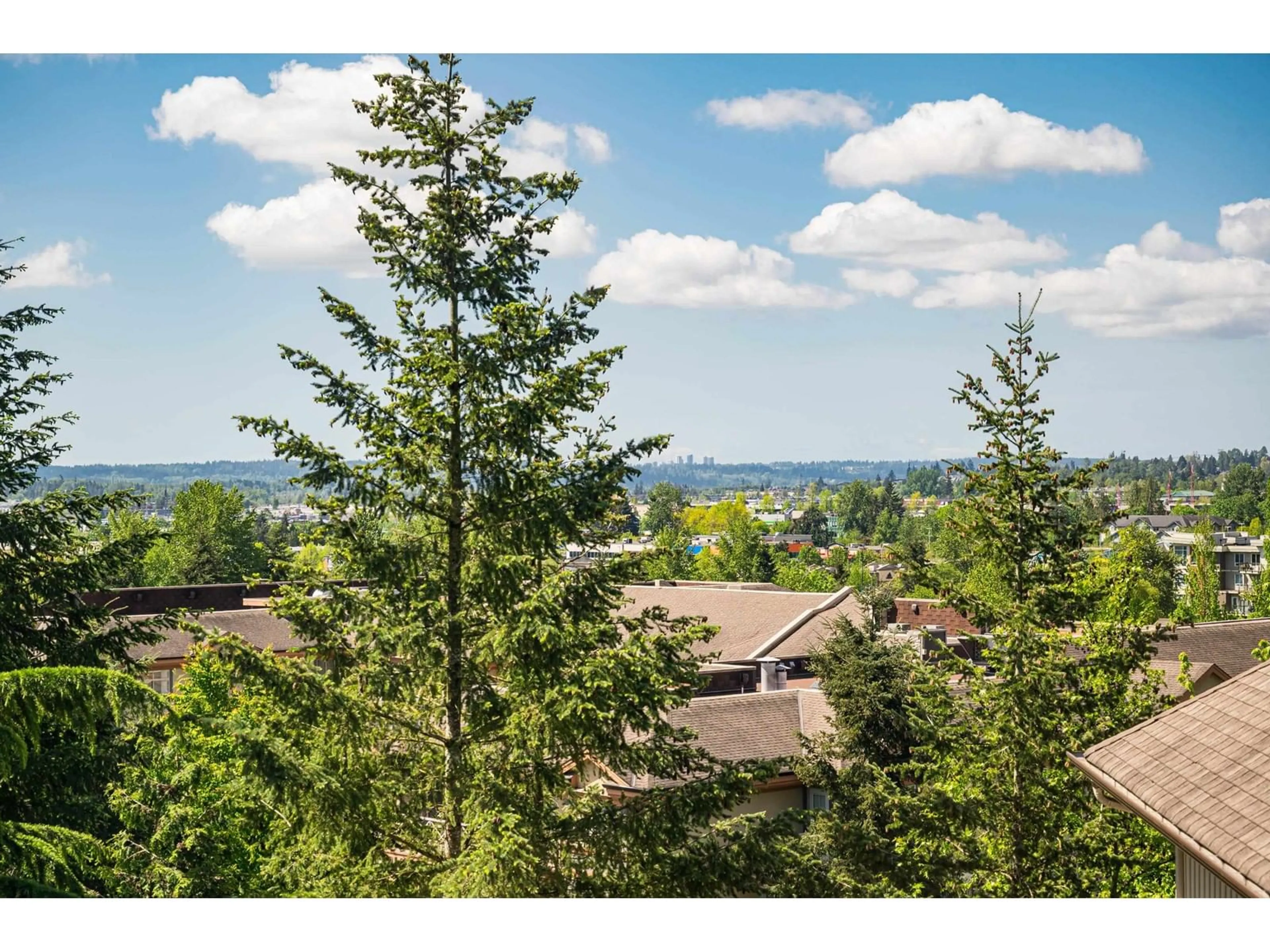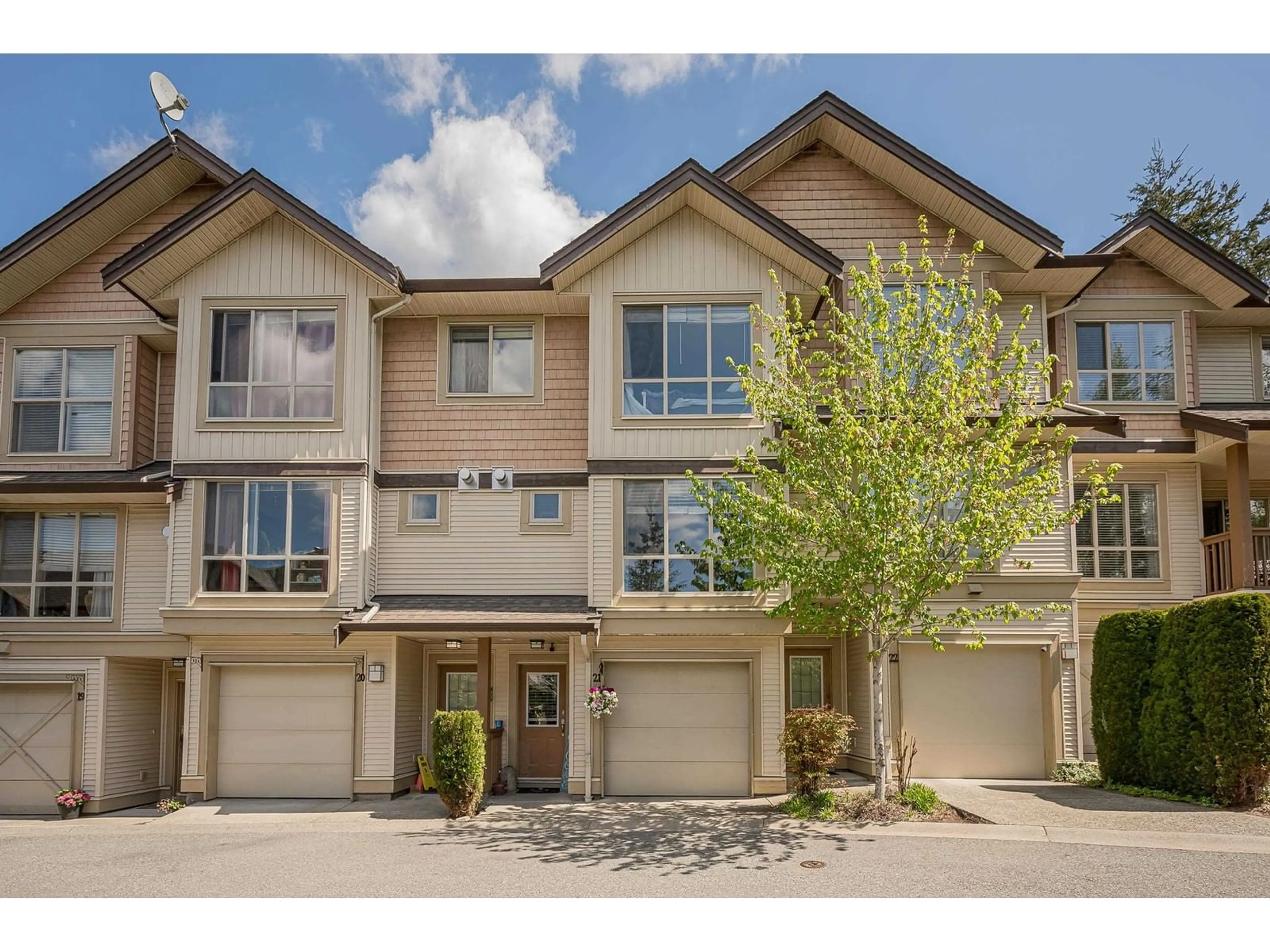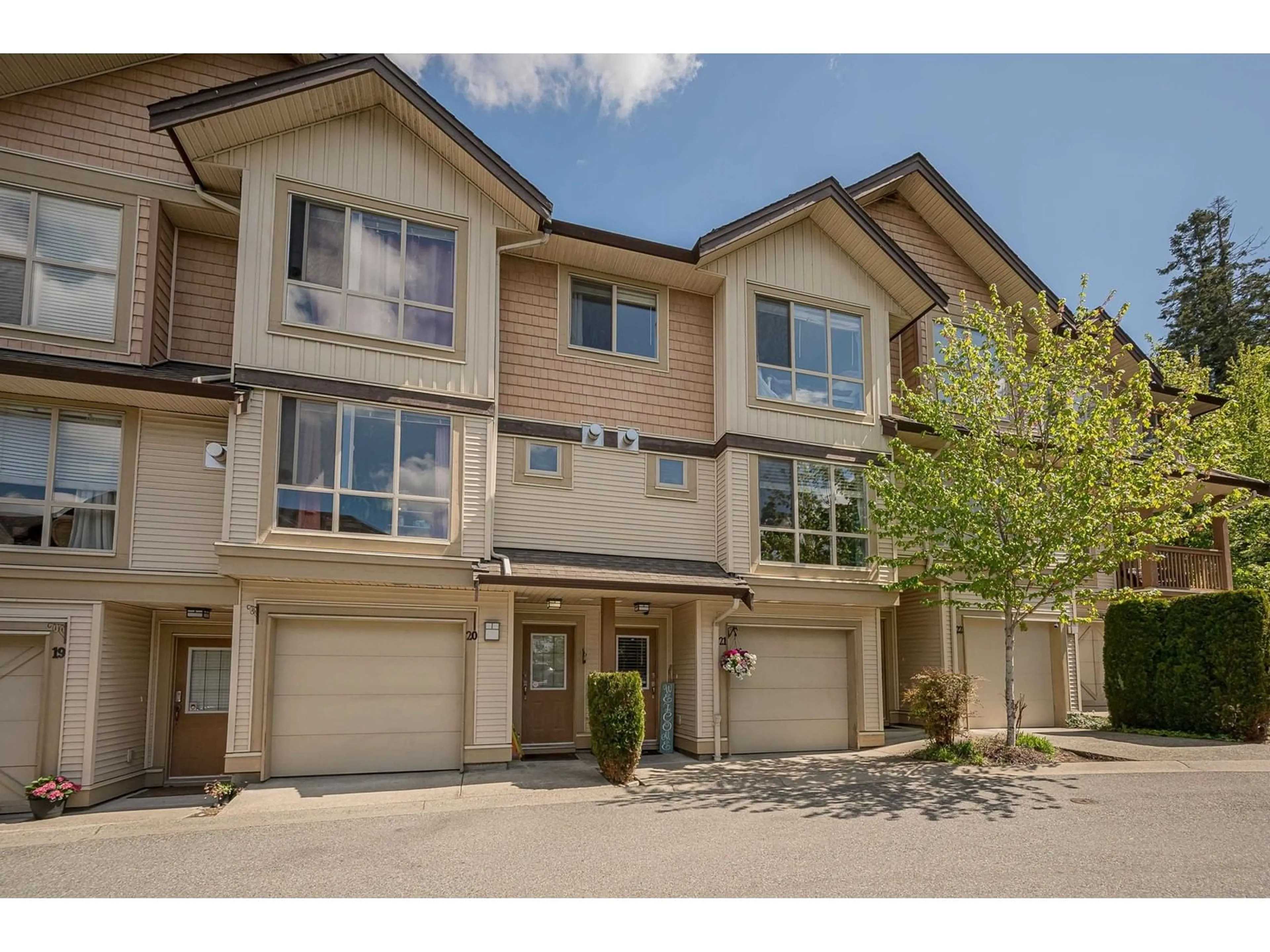21 20350 68 AVENUE, Langley, British Columbia V2Y3A5
Contact us about this property
Highlights
Estimated ValueThis is the price Wahi expects this property to sell for.
The calculation is powered by our Instant Home Value Estimate, which uses current market and property price trends to estimate your home’s value with a 90% accuracy rate.Not available
Price/Sqft$569/sqft
Est. Mortgage$3,629/mo
Maintenance fees$336/mo
Tax Amount ()-
Days On Market154 days
Description
Welcome to your sanctuary in Sunridge! This stunning 4-bed, 3-bath townhome features a private, fenced backyard with a luxurious PRIVATE HOT TUB. Enjoy over $50k in heating and cooling upgrades including exceptional AIR CONDITIONING throughout, high-efficiency amenities like hot water on demand and a heat pump. Other upgrades including new stainless steel appliances, newer flooring, fresh paint, upgrades to the kitchen and bathrooms. Conveniently located near schools, shopping, transit and walking trails, this home offers extra visitor parking and an extended garage for storage or a personal retreat. Plus, bring your furry friends along no size restrictions! Modern living at its finest awaits you!Open house cancelled. (id:39198)
Property Details
Interior
Features
Exterior
Features
Parking
Garage spaces 2
Garage type -
Other parking spaces 0
Total parking spaces 2
Condo Details
Amenities
Laundry - In Suite, Whirlpool
Inclusions
Property History
 39
39


